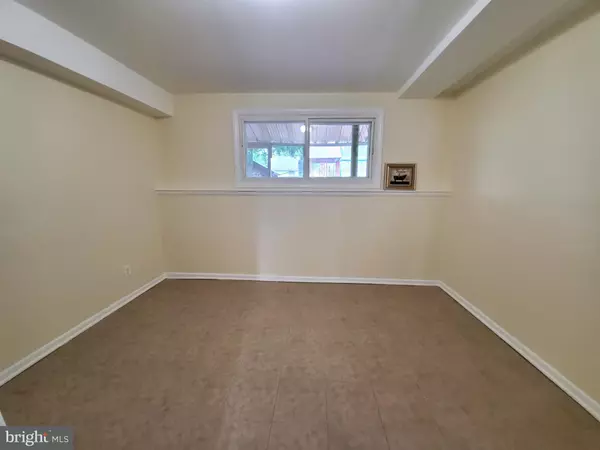$309,000
$319,900
3.4%For more information regarding the value of a property, please contact us for a free consultation.
615 CAROLYN RD Glen Burnie, MD 21061
4 Beds
3 Baths
1,584 SqFt
Key Details
Sold Price $309,000
Property Type Single Family Home
Sub Type Detached
Listing Status Sold
Purchase Type For Sale
Square Footage 1,584 sqft
Price per Sqft $195
Subdivision Glen Burnie Park
MLS Listing ID MDAA434170
Sold Date 07/20/20
Style Split Level
Bedrooms 4
Full Baths 2
Half Baths 1
HOA Y/N N
Abv Grd Liv Area 1,344
Originating Board BRIGHT
Year Built 1956
Annual Tax Amount $2,697
Tax Year 2019
Lot Size 6,200 Sqft
Acres 0.14
Property Description
Well maintained and updated home ready to move in! 4 bedrooms, 2 full bath and a powder room. Updated kitchen with new granite counter top, range hood, sink, the faucet and the garbage disposal. The refrigerator is only 2 years old. Three ceiling fans in the bedrooms are blank new too. A deck off the kitchen leads to the fenced in back yard with a fruit tree, shed, the children play grand and the back porch for entertainment time. Finished basement with ceramic tile floor with a full bathroom, family room and a den or office. The whole house is just fleshly painted! The refrigerator in the basement also comes with the house. Don't wait..., this house will not last too long! Just show and sell!
Location
State MD
County Anne Arundel
Zoning R5
Rooms
Other Rooms Bathroom 1
Basement Full, Fully Finished, Outside Entrance, Rear Entrance, Sump Pump, Walkout Stairs, Windows
Main Level Bedrooms 1
Interior
Heating Central
Cooling Central A/C, Ceiling Fan(s)
Heat Source Natural Gas, Central
Exterior
Parking Features Garage - Front Entry
Garage Spaces 1.0
Water Access N
Accessibility Level Entry - Main
Attached Garage 1
Total Parking Spaces 1
Garage Y
Building
Story 2
Sewer Public Sewer
Water Public
Architectural Style Split Level
Level or Stories 2
Additional Building Above Grade, Below Grade
New Construction N
Schools
School District Anne Arundel County Public Schools
Others
Senior Community No
Tax ID 020432306549300
Ownership Fee Simple
SqFt Source Assessor
Special Listing Condition Standard
Read Less
Want to know what your home might be worth? Contact us for a FREE valuation!

Our team is ready to help you sell your home for the highest possible price ASAP

Bought with Karyn P Keating • Berkshire Hathaway HomeServices PenFed Realty
GET MORE INFORMATION





