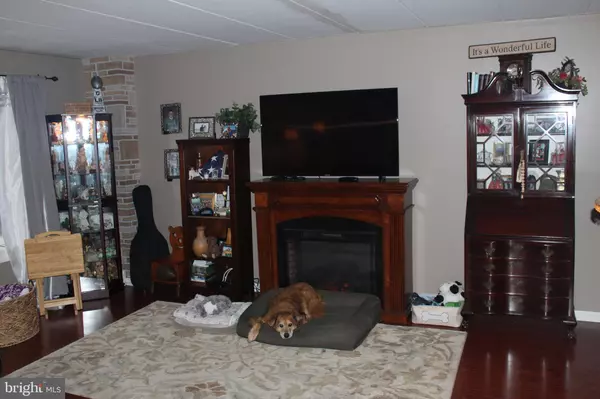$305,000
$310,000
1.6%For more information regarding the value of a property, please contact us for a free consultation.
13049 DOROTHY DR Philadelphia, PA 19116
3 Beds
3 Baths
1,992 SqFt
Key Details
Sold Price $305,000
Property Type Single Family Home
Sub Type Twin/Semi-Detached
Listing Status Sold
Purchase Type For Sale
Square Footage 1,992 sqft
Price per Sqft $153
Subdivision Somerton
MLS Listing ID PAPH937616
Sold Date 12/04/20
Style Traditional
Bedrooms 3
Full Baths 2
Half Baths 1
HOA Y/N N
Abv Grd Liv Area 1,680
Originating Board BRIGHT
Year Built 1975
Annual Tax Amount $3,739
Tax Year 2020
Lot Size 2,483 Sqft
Acres 0.06
Lot Dimensions 27.90 x 89.00
Property Sub-Type Twin/Semi-Detached
Property Description
This Immaculate Somerton home is ready for you to move into! Well maintained with several upgrades. New Windows throughout (with the exception of the front Living room window) installed in April 2019. Beautiful Laminate Pergo Flooring throughout Main Level installed in 2014. Hot Water Heater installed in 2017. New Gas Cooking Range in 2020. Three Large Bedrooms on upper level, with Master Bathroom in Master Bedroom. Partially Finished Basement with Walkout door to lovely back patio and fenced rear yard. Full Laundry Area on Lower Level. Large One Car Garage and additional 2 spaces on driveway. Great location. Close to Boyle Park. Schedule your showing today!
Location
State PA
County Philadelphia
Area 19116 (19116)
Zoning RSA3
Direction Southwest
Rooms
Other Rooms Living Room, Dining Room, Bedroom 2, Bedroom 3, Kitchen, Basement, Bedroom 1, Laundry, Bathroom 3
Basement Partial, Daylight, Full, Connecting Stairway, Front Entrance, Garage Access, Heated, Interior Access, Fully Finished, Windows, Walkout Level, Poured Concrete
Interior
Interior Features Attic, Carpet, Ceiling Fan(s), Chair Railings, Dining Area, Floor Plan - Traditional, Kitchen - Eat-In, Stall Shower, Tub Shower, Wainscotting, Wood Floors
Hot Water Natural Gas, 60+ Gallon Tank
Heating Forced Air, Central, Programmable Thermostat
Cooling Central A/C, Ceiling Fan(s), Programmable Thermostat, Whole House Exhaust Ventilation
Flooring Laminated, Fully Carpeted, Ceramic Tile
Equipment Dryer - Electric, Oven - Self Cleaning, Oven/Range - Gas, Oven - Single, Range Hood, Refrigerator, Stainless Steel Appliances, Water Heater - High-Efficiency
Furnishings No
Fireplace N
Window Features Bay/Bow,Double Hung,Screens
Appliance Dryer - Electric, Oven - Self Cleaning, Oven/Range - Gas, Oven - Single, Range Hood, Refrigerator, Stainless Steel Appliances, Water Heater - High-Efficiency
Heat Source Natural Gas
Laundry Has Laundry
Exterior
Exterior Feature Patio(s)
Utilities Available Cable TV, Phone Available, Natural Gas Available, Sewer Available, Water Available
Water Access N
Roof Type Asphalt,Shingle
Accessibility 2+ Access Exits, 32\"+ wide Doors, 48\"+ Halls, Level Entry - Main
Porch Patio(s)
Garage N
Building
Lot Description Level
Story 2
Foundation Concrete Perimeter
Sewer Public Sewer
Water Public
Architectural Style Traditional
Level or Stories 2
Additional Building Above Grade, Below Grade
Structure Type Dry Wall,9'+ Ceilings,Other
New Construction N
Schools
Elementary Schools Comly Watson
Middle Schools Cca Baldi
High Schools George Washington
School District The School District Of Philadelphia
Others
Pets Allowed Y
Senior Community No
Tax ID 583130916
Ownership Fee Simple
SqFt Source Assessor
Acceptable Financing Cash, Conventional, FHA, VA
Listing Terms Cash, Conventional, FHA, VA
Financing Cash,Conventional,FHA,VA
Special Listing Condition Standard
Pets Allowed No Pet Restrictions
Read Less
Want to know what your home might be worth? Contact us for a FREE valuation!

Our team is ready to help you sell your home for the highest possible price ASAP

Bought with Alvin Cooke • HomeSmart Realty Advisors
GET MORE INFORMATION





