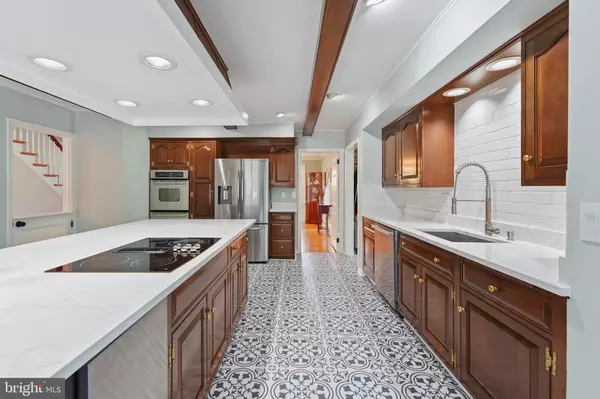$880,000
$880,000
For more information regarding the value of a property, please contact us for a free consultation.
395 SYCAMORE MILLS RD Media, PA 19063
5 Beds
4 Baths
4,600 SqFt
Key Details
Sold Price $880,000
Property Type Single Family Home
Sub Type Detached
Listing Status Sold
Purchase Type For Sale
Square Footage 4,600 sqft
Price per Sqft $191
Subdivision Timberwyck
MLS Listing ID PADE2000149
Sold Date 11/29/21
Style Colonial
Bedrooms 5
Full Baths 3
Half Baths 1
HOA Y/N N
Abv Grd Liv Area 3,600
Originating Board BRIGHT
Year Built 1974
Annual Tax Amount $9,886
Tax Year 2021
Lot Size 1.070 Acres
Acres 1.07
Lot Dimensions 174.00 x 264.00
Property Description
The owners of 395 Sycamore Mills Rd have made countless upgrades inside and out, as they believed it would be their forever home. Situated on a large, peaceful 1-acre plus private lot, enjoy the suburban life while still being close to all of Downtown Media’s attractions. Mature landscaping, stone walls, slate walkways and abundant perennials bloom throughout the seasons at this 5 BR, 3.5 bath home. Recent upgrades to kitchen & three bathrooms. Additional interior upgrades: whole house freshly painted, custom window blinds, electric panel with back up generator connection to a 10,000 watt portable generator (included) and carpeting in basement, family room and guest room. Recent exterior upgrades include a new roof, siding, sliding door, 3 exterior doors, windows and large TREX deck with pergola (all completed in 2017-18). With easy access to Philly and Wilmington for work and close to Downtown Media, a buyer will enjoy restaurants, shops and a downtown “city life”. After looking at 25-30 houses, the owners found HOME when they walked into this kitchen - a large eat-in kitchen, with a huge island featuring new Quartz counters with room for 4 stools, new flooring, stainless steel appliances, large Container Store Pantry, and space for an 8+ person breakfast table. At the far end of the kitchen is family desk/command center with a wet bar and beverage fridge. Off the kitchen through the new slider is a huge Trex deck, with several gathering areas and room for an 8+ person table, overlooking a private rear yard, perfect for entertaining and large parties. The expanded Center Hall Colonial on a private cul-de-sac boasts a formal living room and dining room with hardwood floors. There’s a large family room with new Berber carpeting and fireplace. At the end of the center hall is a powder room, as well as full laundry room and mudroom with space for a small office. The first floor also boasts a full guest suite, with a large bedroom and updated full bathroom, perfect for someone needing space for guests, in-laws or au pairs. The second floor features four generous bedrooms, including a large master suite with huge Container Store walk-in closet and a new spa bathroom with double vanity and walk-in wet shower room featuring a free standing soaking tub and Grohe fixtures. The recently updated second hall bathroom serves the other three bedrooms. The basement is finished, providing a great rec-room/home theater as well space for a home gym, work room, large storage room and direct access to an over-sized two-car garage. Situated in the award-winning Rose Tree-Media School District, the home is 5 minutes to State Street in Media, where in addition to Trader Joe’s there are 50+ restaurants to choose from. Ridley Creek State Park is minutes away and features a 4.6 mile multi-use trail and Rose Tree Park hosts a free summer music series every year. Jump on the Blue Route and you’re 25 minutes to Center City Philadelphia, or Wilmington, Delaware; just 15 minutes to Philadelphia International Airport and 90 minutes to either New York City or Baltimore.
Location
State PA
County Delaware
Area Upper Providence Twp (10435)
Zoning RES
Direction South
Rooms
Other Rooms Living Room, Dining Room, Primary Bedroom, Bedroom 2, Bedroom 3, Bedroom 4, Kitchen, Family Room, Bedroom 1, Exercise Room, Laundry, Mud Room, Recreation Room, Storage Room, Primary Bathroom, Full Bath, Half Bath
Basement Full
Main Level Bedrooms 1
Interior
Interior Features Primary Bath(s), Kitchen - Island, Wet/Dry Bar, Kitchen - Eat-In
Hot Water Electric
Heating Forced Air
Cooling Central A/C
Flooring Wood, Luxury Vinyl Tile, Partially Carpeted
Fireplaces Number 1
Fireplaces Type Brick
Equipment Oven - Wall, Oven - Double
Fireplace Y
Appliance Oven - Wall, Oven - Double
Heat Source Oil
Laundry Main Floor
Exterior
Exterior Feature Deck(s)
Parking Features Inside Access, Garage - Side Entry, Basement Garage, Garage Door Opener
Garage Spaces 8.0
Fence Split Rail
Utilities Available Cable TV
Water Access N
View Trees/Woods
Roof Type Pitched
Accessibility None
Porch Deck(s)
Attached Garage 2
Total Parking Spaces 8
Garage Y
Building
Lot Description Cul-de-sac, Irregular, Level, SideYard(s), Front Yard, Rear Yard
Story 2
Foundation Block
Sewer Public Sewer, Grinder Pump
Water Public
Architectural Style Colonial
Level or Stories 2
Additional Building Above Grade, Below Grade
New Construction N
Schools
Elementary Schools Rose Tree
Middle Schools Springton Lake
High Schools Penncrest
School District Rose Tree Media
Others
Pets Allowed Y
Senior Community No
Tax ID 35-00-02251-04
Ownership Fee Simple
SqFt Source Estimated
Acceptable Financing Cash, Conventional
Listing Terms Cash, Conventional
Financing Cash,Conventional
Special Listing Condition Standard
Pets Allowed No Pet Restrictions
Read Less
Want to know what your home might be worth? Contact us for a FREE valuation!

Our team is ready to help you sell your home for the highest possible price ASAP

Bought with Tara L Woolery • Bex Home Services

GET MORE INFORMATION





