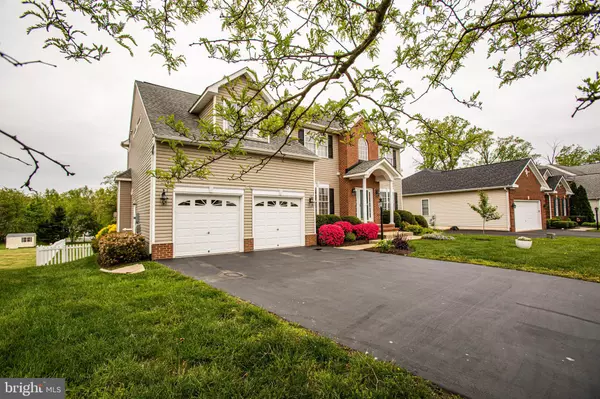$455,000
$460,000
1.1%For more information regarding the value of a property, please contact us for a free consultation.
91 WALNUT FARMS PKWY Fredericksburg, VA 22405
5 Beds
4 Baths
4,063 SqFt
Key Details
Sold Price $455,000
Property Type Single Family Home
Sub Type Detached
Listing Status Sold
Purchase Type For Sale
Square Footage 4,063 sqft
Price per Sqft $111
Subdivision Leeland Station
MLS Listing ID VAST221446
Sold Date 06/12/20
Style Traditional
Bedrooms 5
Full Baths 3
Half Baths 1
HOA Fees $78/qua
HOA Y/N Y
Abv Grd Liv Area 2,984
Originating Board BRIGHT
Year Built 2003
Annual Tax Amount $3,847
Tax Year 2019
Lot Size 0.581 Acres
Acres 0.58
Property Description
Sought after Leeland Station within walking distance to the commuter train. Close to I95, Downtown Fredericksburg and Spotsylvania Mall area. You won't believe this 3 level home with In-Law suite in Basement or ground level. The community pool, tennis courts are close by. Come to see this Beautiful home and you won't want to leave. Gas Fireplace in the light filled Family room.
Location
State VA
County Stafford
Zoning PD1
Rooms
Basement Full
Main Level Bedrooms 4
Interior
Interior Features 2nd Kitchen, Ceiling Fan(s), Family Room Off Kitchen, Floor Plan - Open, Kitchen - Island, Walk-in Closet(s)
Hot Water Tankless, Natural Gas
Heating Central, Forced Air, Heat Pump - Gas BackUp, Zoned
Cooling Central A/C
Fireplaces Number 2
Fireplace Y
Heat Source Electric, Natural Gas
Exterior
Parking Features Garage - Front Entry
Garage Spaces 2.0
Utilities Available Cable TV
Water Access N
Accessibility None
Attached Garage 2
Total Parking Spaces 2
Garage Y
Building
Story 3+
Sewer Public Sewer
Water Public
Architectural Style Traditional
Level or Stories 3+
Additional Building Above Grade, Below Grade
New Construction N
Schools
Elementary Schools Conway
Middle Schools Edward E. Drew
High Schools Stafford
School District Stafford County Public Schools
Others
Senior Community No
Tax ID 46-M-1-D-237
Ownership Fee Simple
SqFt Source Estimated
Horse Property N
Special Listing Condition Standard
Read Less
Want to know what your home might be worth? Contact us for a FREE valuation!

Our team is ready to help you sell your home for the highest possible price ASAP

Bought with Heather Holder • Coldwell Banker Elite

GET MORE INFORMATION





