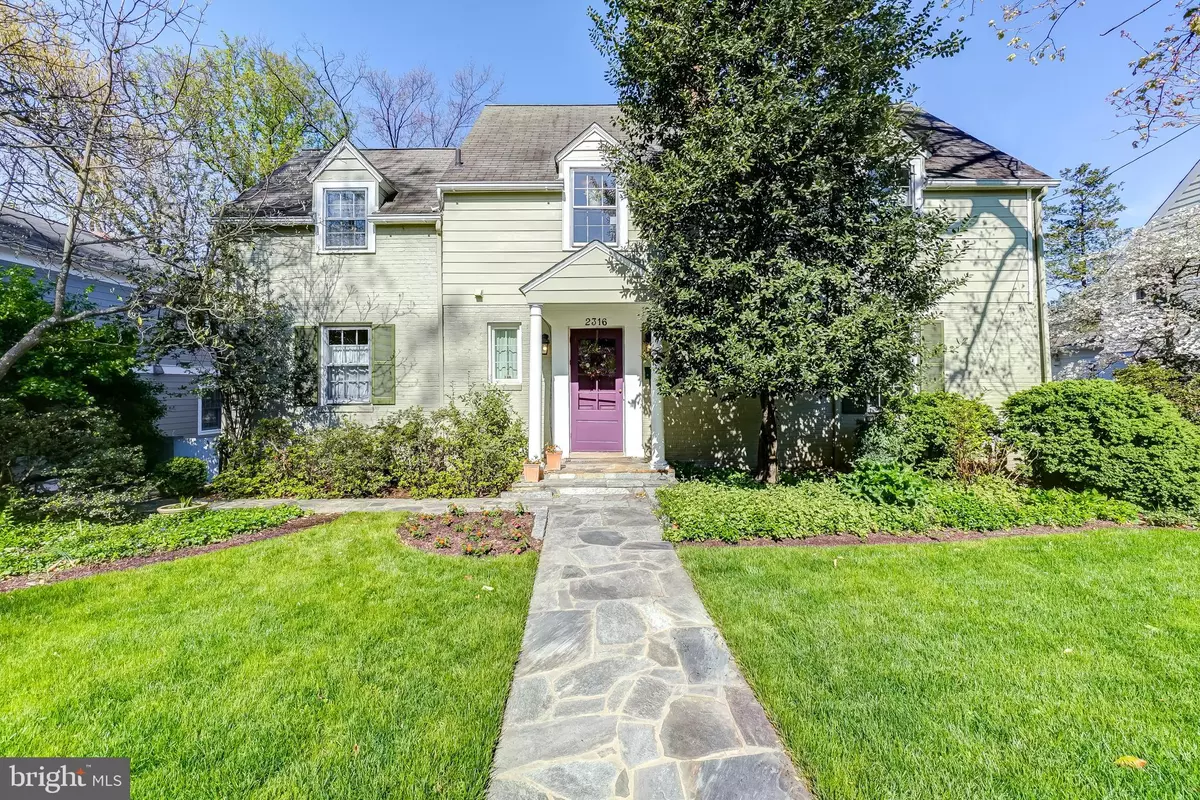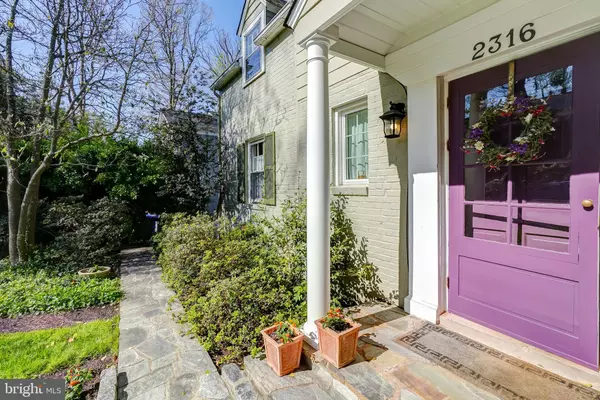$1,500,000
$1,495,000
0.3%For more information regarding the value of a property, please contact us for a free consultation.
2316 N STAFFORD ST Arlington, VA 22207
5 Beds
4 Baths
2,368 SqFt
Key Details
Sold Price $1,500,000
Property Type Single Family Home
Sub Type Detached
Listing Status Sold
Purchase Type For Sale
Square Footage 2,368 sqft
Price per Sqft $633
Subdivision Lee Heights
MLS Listing ID VAAR2015450
Sold Date 05/24/22
Style Colonial
Bedrooms 5
Full Baths 3
Half Baths 1
HOA Y/N N
Abv Grd Liv Area 2,368
Originating Board BRIGHT
Year Built 1937
Annual Tax Amount $11,516
Tax Year 2021
Lot Size 0.266 Acres
Acres 0.27
Property Description
This Home is a Work of Art. Welcoming, Rich in Character, Spacious. Beautiful 1937 Colonial with Exquisite Upgrades - Renovated with Thought Given to Every Detail. Indescribable Setting - Overlooking Deep Rear Yard - a Lovingly Landscaped Private Sanctuary. Gracious Foyer Leads to Inviting Living Room with Wood Burning Fireplace, Opening to Charming Sitting Room Surrounded with Windows and Views of the Garden - Dappled in Sunshine. Gracious Dining Room - Large - with Bank of Windows Overlooking Garden. Renovated Kitchen with Center Island Great for Dining and Gathering - French Doors Opening to DELIGHTFUL Screeened Porch Akin to a Treehouse Perched Over this Captivating Setting and Lush Green Views. Indescribably Wonderful! Upstairs has Four Good Sized Bedrooms and Two Full Baths. Master Suite with New Luxury Ensuite Bath and Great Closet Space. New Hall Bath - Beautifully Done. Inviting Lower Level with Walkout to Patio and Rear Garden. Family Room with Gas Fireplace, Bedroom , Renovated Full Bath and Kitchen! Laundry Room, Storage and Huge Two Car Garage. Shared Driveway. Soul Restoring Home - So Pretty - a Rarely Available Treasure. Open Sunday 1-4.
Location
State VA
County Arlington
Zoning R-8
Rooms
Basement Daylight, Full, Connecting Stairway, Fully Finished, Rear Entrance, Walkout Level
Interior
Interior Features Built-Ins, Breakfast Area, Ceiling Fan(s), Formal/Separate Dining Room, Kitchen - Island, Walk-in Closet(s), Wood Floors
Hot Water Natural Gas
Heating Forced Air
Cooling Central A/C
Fireplaces Number 2
Fireplaces Type Wood, Gas/Propane
Equipment Built-In Microwave, Cooktop, Dishwasher, Disposal, Dryer, Icemaker, Oven - Wall, Refrigerator, Washer
Fireplace Y
Appliance Built-In Microwave, Cooktop, Dishwasher, Disposal, Dryer, Icemaker, Oven - Wall, Refrigerator, Washer
Heat Source Natural Gas
Exterior
Exterior Feature Screened, Porch(es), Patio(s)
Garage Garage Door Opener
Garage Spaces 2.0
Water Access N
View Garden/Lawn
Accessibility Other
Porch Screened, Porch(es), Patio(s)
Attached Garage 2
Total Parking Spaces 2
Garage Y
Building
Story 3
Foundation Other
Sewer Public Sewer
Water Public
Architectural Style Colonial
Level or Stories 3
Additional Building Above Grade, Below Grade
New Construction N
Schools
Elementary Schools Taylor
Middle Schools Dorothy Hamm
High Schools Yorktown
School District Arlington County Public Schools
Others
Senior Community No
Tax ID 05-021-011
Ownership Fee Simple
SqFt Source Assessor
Special Listing Condition Standard
Read Less
Want to know what your home might be worth? Contact us for a FREE valuation!

Our team is ready to help you sell your home for the highest possible price ASAP

Bought with Joseph Himali • RLAH @properties

GET MORE INFORMATION





