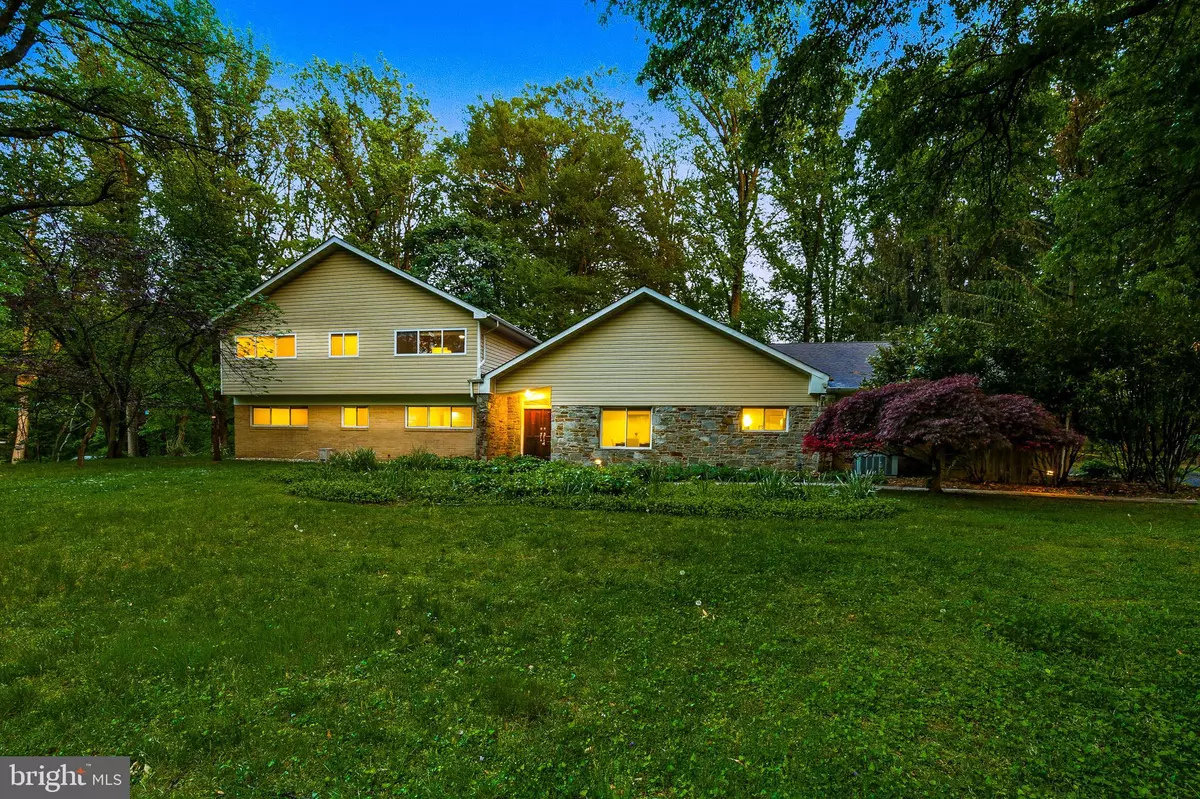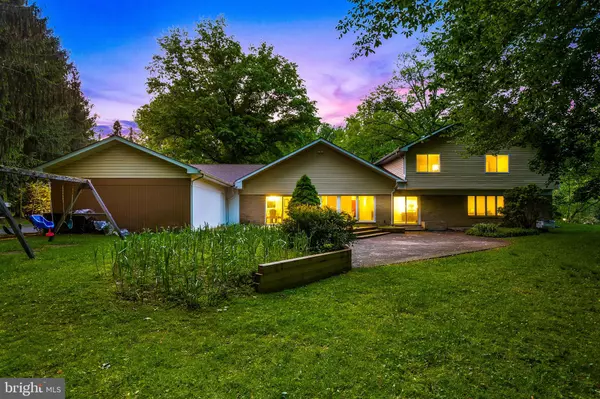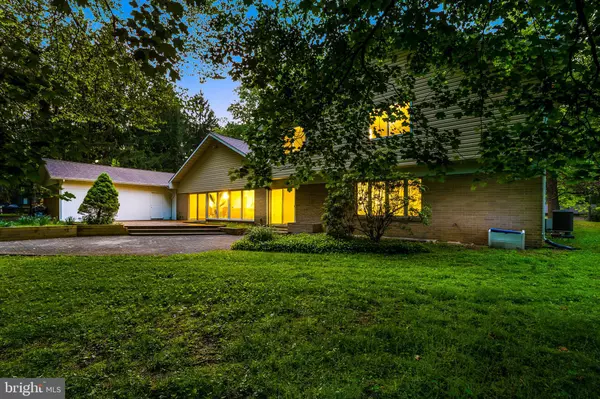$762,000
$749,000
1.7%For more information regarding the value of a property, please contact us for a free consultation.
8202 ANITA RD Baltimore, MD 21208
6 Beds
5 Baths
4,993 SqFt
Key Details
Sold Price $762,000
Property Type Single Family Home
Sub Type Detached
Listing Status Sold
Purchase Type For Sale
Square Footage 4,993 sqft
Price per Sqft $152
Subdivision Stevenson
MLS Listing ID MDBC528258
Sold Date 06/25/21
Style Contemporary
Bedrooms 6
Full Baths 4
Half Baths 1
HOA Y/N N
Abv Grd Liv Area 4,993
Originating Board BRIGHT
Year Built 1963
Annual Tax Amount $8,444
Tax Year 2021
Lot Size 0.970 Acres
Acres 0.97
Lot Dimensions 2.00 x
Property Description
Exceptional 5,000 sqft home on a large .97 acre corner lot in one of the most coveted neighborhoods in Stevenson. Fully renovated and expanded in 2011 with no expense spared- this home features 6 bedrooms, 4.5 bathrooms, dual master suites, 2 car attached garage, and an overall bright and open floorplan. Entertain in the enormous open concept living/ dining space with floor to ceiling brick fireplace as a focal point and a wall of windows and sliding glass doors that lead to your own private outdoor oasis. Enjoy cooking and family meals in the brand new state of the art kitchen remodeled in 2020, with classic white cabinetry, granite, mosaic glass backsplash, high end stainless appliances, commercial grade range hood, double ovens, and oversized dine in area. Directly behind the kitchen is a massive family room with hardy bamboo floors, recessed lights and a half bath- there is plenty of room for an entertainment center, children's toys, a home office, or whatever your lifestyle calls for. The two car attached garage leads directly into the family room providing day to day convenience while the nearby laundry room offers plenty of space for folding and washing linens. On the opposite side of the house, find the first of two primary suites. Oversized with hardwood floors and ample light, there is a large, fully renovated en-suite bath and sliding glass doors leading to the rear patio. Continue down the hall to find two additional bedrooms, one of which has a custom built in wardrobe. An updated center hall bathroom and large storage closet finish the main level space. On the second level find the second primary suite, with gorgeous views, loads of natural light, a massive- full length walk in closet with custom built in shelving and a beautiful master en-suite bath, you'll find the tranquility needed to unwind after a long work day. Just outside of the master suite there are two more large bedrooms with wonderful views of nature and a fourth updated full bath with jacuzzi tub. The house sits on almost a full acre with a combination of flat open grass yard space, a variety of species of mature trees and gardens full of blossoming perennials. A nearly 600 sqft deck off of the living room provides an excellent space for hosting get togethers with friends or just relaxing with family while the adjacent yard is perfect for children, dogs or gardening. Feel peaceful and private on this gorgeous corner lot that backs to mature forests. The neighborhood is highly coveted for its serene atmosphere, close knit community, excellent proximity to major commuting routes I83, I95, I695 and to many amenities such as dining, shopping and entertainment.
Location
State MD
County Baltimore
Zoning DR1
Rooms
Main Level Bedrooms 3
Interior
Interior Features Breakfast Area, Built-Ins, Ceiling Fan(s), Combination Dining/Living, Dining Area, Entry Level Bedroom, Family Room Off Kitchen, Floor Plan - Open, Kitchen - Gourmet, Kitchen - Island, Kitchen - Table Space, Primary Bath(s), Recessed Lighting, Tub Shower, Walk-in Closet(s), Wood Floors
Hot Water Electric
Heating Forced Air
Cooling Ceiling Fan(s), Central A/C
Flooring Bamboo, Hardwood
Equipment Built-In Microwave, Built-In Range, Cooktop, Dishwasher, Disposal, Dryer, Refrigerator, Stainless Steel Appliances, Washer
Appliance Built-In Microwave, Built-In Range, Cooktop, Dishwasher, Disposal, Dryer, Refrigerator, Stainless Steel Appliances, Washer
Heat Source Oil, Electric
Laundry Has Laundry, Main Floor
Exterior
Exterior Feature Patio(s), Deck(s)
Parking Features Garage - Side Entry, Covered Parking, Inside Access
Garage Spaces 6.0
Water Access N
View Garden/Lawn, Trees/Woods
Accessibility None, 2+ Access Exits
Porch Patio(s), Deck(s)
Attached Garage 2
Total Parking Spaces 6
Garage Y
Building
Story 2
Sewer Public Sewer
Water Public
Architectural Style Contemporary
Level or Stories 2
Additional Building Above Grade, Below Grade
New Construction N
Schools
Elementary Schools Fort Garrison
School District Baltimore County Public Schools
Others
Senior Community No
Tax ID 04030319012811
Ownership Fee Simple
SqFt Source Assessor
Acceptable Financing Cash, Conventional, FHA
Listing Terms Cash, Conventional, FHA
Financing Cash,Conventional,FHA
Special Listing Condition Standard
Read Less
Want to know what your home might be worth? Contact us for a FREE valuation!

Our team is ready to help you sell your home for the highest possible price ASAP

Bought with Marni B Sacks • Northrop Realty
GET MORE INFORMATION





