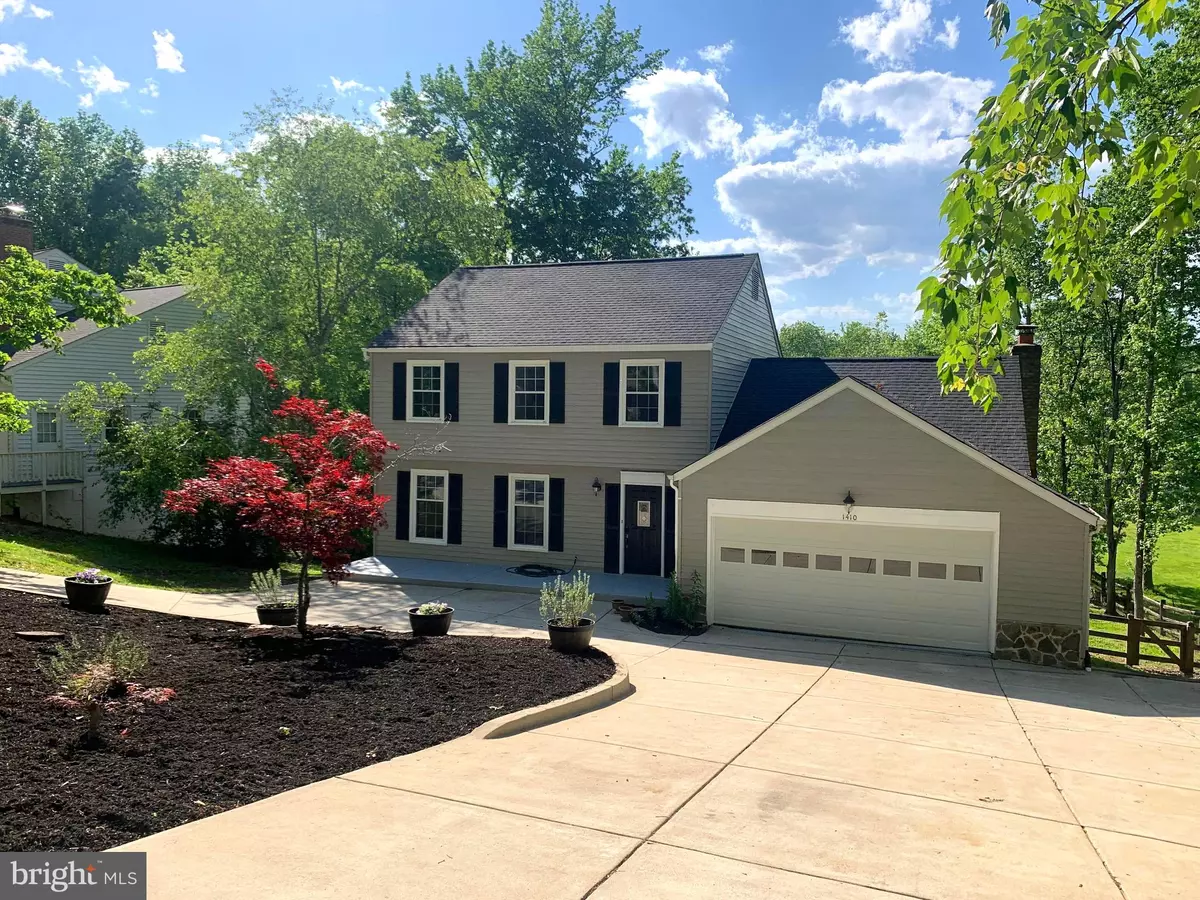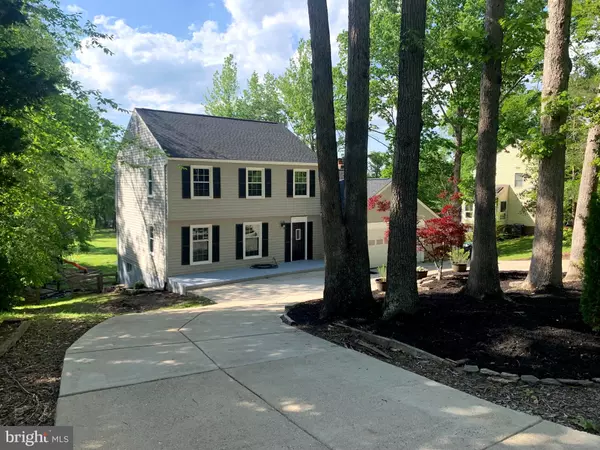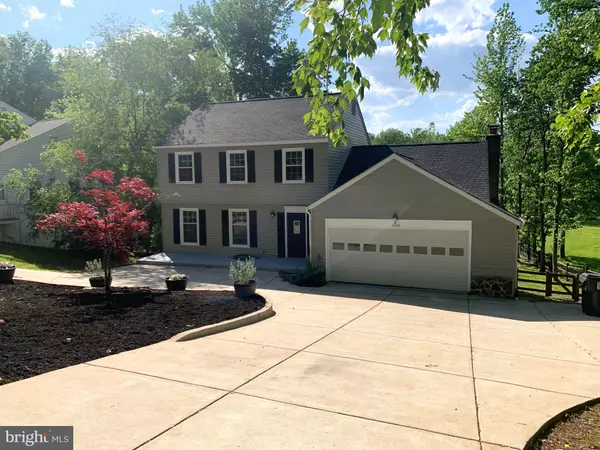$541,000
$499,900
8.2%For more information regarding the value of a property, please contact us for a free consultation.
1410 WASHINGTON DR Stafford, VA 22554
3 Beds
4 Baths
1,904 SqFt
Key Details
Sold Price $541,000
Property Type Single Family Home
Sub Type Detached
Listing Status Sold
Purchase Type For Sale
Square Footage 1,904 sqft
Price per Sqft $284
Subdivision Aquia Harbour
MLS Listing ID VAST2011742
Sold Date 06/16/22
Style Traditional
Bedrooms 3
Full Baths 3
Half Baths 1
HOA Fees $135/mo
HOA Y/N Y
Abv Grd Liv Area 1,904
Originating Board BRIGHT
Year Built 1979
Annual Tax Amount $3,412
Tax Year 2021
Lot Size 0.525 Acres
Acres 0.53
Property Description
Here is your chance to own a 1/2-acre lot waterfront home!
You have the beautiful Aquia Harbor Marina in front and in backyard you have the access to the marina and the canal and the Potomac.
This home features not only three bedrooms and two bathrooms upstairs, but the main level also offers half bathroom family room living room large kitchen island with dining room. Roof replaced in March 2022 water heater replaced in November 2021 and air-conditioning done in 2016. Bathrooms are all updated.
Basement offers small movie theater with projector and screen. A full bathroom small sitting area and two offices that One can be used as a bedroom, it does have closet and windows and walkout access. Fire place has new gas insert All you need is propane service Also comes with a playground in large storage shed it fits your golf cart and much more. Bring your electric Vehicle Garage is ready for you to plug in.
Come see this waterfront home. (Agent owner)
Location
State VA
County Stafford
Zoning R1
Rooms
Basement Fully Finished, Outside Entrance, Rear Entrance, Walkout Level
Interior
Interior Features Crown Moldings, Floor Plan - Traditional, Kitchen - Island
Hot Water Electric
Heating Heat Pump(s)
Cooling Central A/C
Flooring Carpet, Ceramic Tile, Hardwood
Fireplaces Number 1
Fireplaces Type Fireplace - Glass Doors
Fireplace Y
Heat Source Electric
Exterior
Parking Features Garage - Front Entry
Garage Spaces 2.0
Water Access Y
Water Access Desc Canoe/Kayak,Boat - Powered,Fishing Allowed,Private Access
View Harbor, Canal, Panoramic, Water
Accessibility Level Entry - Main
Attached Garage 2
Total Parking Spaces 2
Garage Y
Building
Story 3
Foundation Concrete Perimeter
Sewer Public Sewer
Water Public
Architectural Style Traditional
Level or Stories 3
Additional Building Above Grade, Below Grade
New Construction N
Schools
High Schools Brooke Point
School District Stafford County Public Schools
Others
Pets Allowed N
Senior Community No
Tax ID 21B 1015
Ownership Fee Simple
SqFt Source Assessor
Acceptable Financing Cash, Conventional, FHA
Horse Property Y
Horse Feature Stable(s)
Listing Terms Cash, Conventional, FHA
Financing Cash,Conventional,FHA
Special Listing Condition Standard
Read Less
Want to know what your home might be worth? Contact us for a FREE valuation!

Our team is ready to help you sell your home for the highest possible price ASAP

Bought with Xiang Liu • Redfin Corporation

GET MORE INFORMATION





