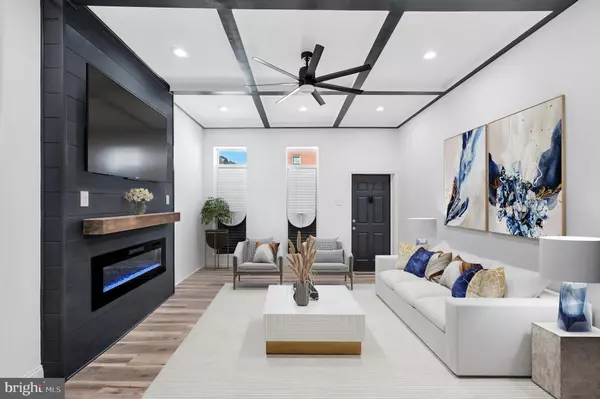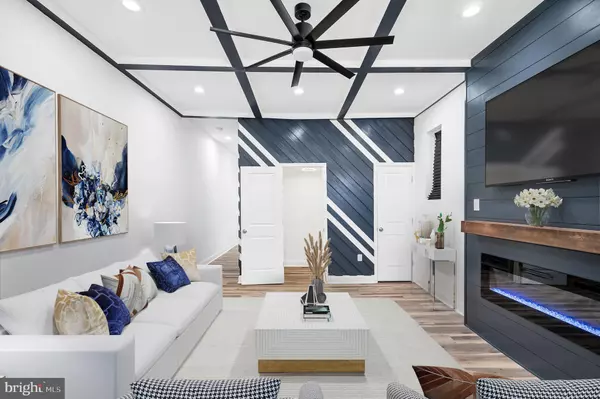$380,000
$379,900
For more information regarding the value of a property, please contact us for a free consultation.
511 N SCHROEDER ST Baltimore, MD 21223
6 Beds
5 Baths
3,500 SqFt
Key Details
Sold Price $380,000
Property Type Townhouse
Sub Type End of Row/Townhouse
Listing Status Sold
Purchase Type For Sale
Square Footage 3,500 sqft
Price per Sqft $108
Subdivision Harlem Park
MLS Listing ID MDBA2043214
Sold Date 06/27/22
Style Contemporary
Bedrooms 6
Full Baths 4
Half Baths 1
HOA Y/N N
Abv Grd Liv Area 2,700
Originating Board BRIGHT
Year Built 1920
Annual Tax Amount $554
Tax Year 2021
Property Description
BEAUTIFULLY RENOVATED END UNIT ROWHOME FEATURES 6 BEDROOMS, 4 FULL BATHROOMS, 1 HALF BATHROOM AND 4 GENEROUS LEVELS OF LIVING SPACE! This home has it all - Luxury Vinyl Floors, New Carpet, Dual-Zone HVAC System, Freshly Painted, and Plenty of Natural Light! As you walk in on the main level, you're greeted by the Spacious Living Room with an Electric Fireplace, High Coffered Ceilings, Decorative Wall Trim and Recessed Lighting throughout. Large Dining Room provides lots of room for seating. Gourmet Kitchen features 42" Bright White Cabinets, Quartz Countertops, a Large Kitchen Island with Breakfast Bar, GE Profile Stainless Steel Appliances, Tile Backsplash, a Wine Rack and Backyard Access. On the second floor, you'll notice this home has not just one, but TWO Master Bedrooms! The Luxurious Master Suite has a Walk-in Closet, Spacious Bathroom with a Double Vanity, LED Mirrors, Soaking Tub, Shower with Custom Designed Tile Work, and a Private Deck with Beautiful City Views. Top Level of home has 3 Large Bedrooms and a Full Bathroom. Lower Level is a possible In-Law Suite and has a Separate Entrance complete with a Family Room, Bedroom, Full Bathroom and Ample Storage. Exterior features a Private Patio perfect for entertaining, and a Large Storage Area. Minutes away from Downtown Baltimore. You don't want to miss this opportunity!
Location
State MD
County Baltimore City
Zoning R-8
Rooms
Other Rooms Living Room, Dining Room, Bedroom 2, Bedroom 3, Bedroom 4, Bedroom 5, Kitchen, Bedroom 1, Laundry, Recreation Room, Storage Room, Bedroom 6, Full Bath, Half Bath
Basement Connecting Stairway, Fully Finished, Side Entrance, Walkout Stairs, Windows
Interior
Interior Features Ceiling Fan(s), Kitchen - Island, Recessed Lighting, Soaking Tub, Walk-in Closet(s), Wine Storage, Dining Area
Hot Water Natural Gas
Heating Other
Cooling Central A/C, Programmable Thermostat
Flooring Luxury Vinyl Tile, Ceramic Tile, Carpet
Fireplaces Type Electric
Equipment Built-In Microwave, Stainless Steel Appliances, Refrigerator, Oven/Range - Gas, Dual Flush Toilets, Dishwasher, Disposal
Fireplace Y
Appliance Built-In Microwave, Stainless Steel Appliances, Refrigerator, Oven/Range - Gas, Dual Flush Toilets, Dishwasher, Disposal
Heat Source Natural Gas
Laundry Hookup
Exterior
Exterior Feature Deck(s), Patio(s), Balcony
Water Access N
Accessibility None
Porch Deck(s), Patio(s), Balcony
Garage N
Building
Story 4
Foundation Other
Sewer Public Sewer
Water Public
Architectural Style Contemporary
Level or Stories 4
Additional Building Above Grade, Below Grade
New Construction N
Schools
School District Baltimore City Public Schools
Others
Senior Community No
Tax ID 0318010129 035
Ownership Ground Rent
SqFt Source Estimated
Security Features Carbon Monoxide Detector(s),Smoke Detector
Acceptable Financing FHA, Conventional, Cash
Listing Terms FHA, Conventional, Cash
Financing FHA,Conventional,Cash
Special Listing Condition Standard
Read Less
Want to know what your home might be worth? Contact us for a FREE valuation!

Our team is ready to help you sell your home for the highest possible price ASAP

Bought with Non Member • Non Subscribing Office

GET MORE INFORMATION





