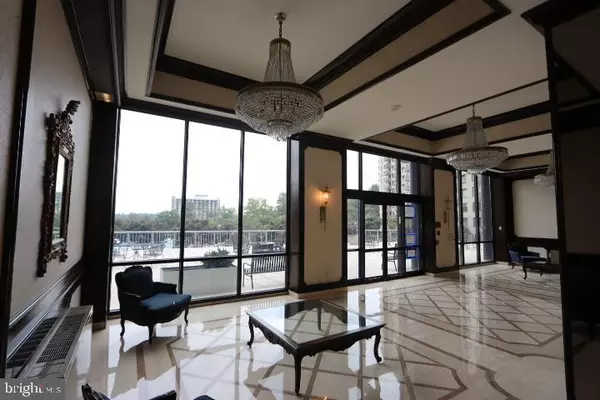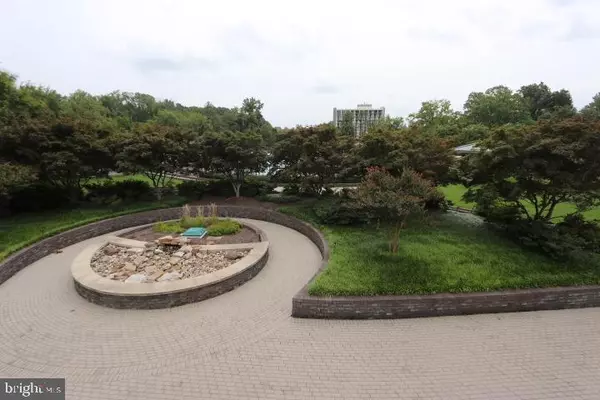$154,900
$154,900
For more information regarding the value of a property, please contact us for a free consultation.
5225 POOKS HILL RD #405N Bethesda, MD 20814
1 Bed
1 Bath
630 SqFt
Key Details
Sold Price $154,900
Property Type Condo
Sub Type Condo/Co-op
Listing Status Sold
Purchase Type For Sale
Square Footage 630 sqft
Price per Sqft $245
Subdivision Promenade Towers
MLS Listing ID MDMC2014272
Sold Date 10/28/21
Style Traditional
Bedrooms 1
Full Baths 1
Condo Fees $1,030/mo
HOA Y/N N
Abv Grd Liv Area 630
Originating Board BRIGHT
Year Built 1973
Annual Tax Amount $1,658
Tax Year 2021
Property Description
“This property is eligible under the Freddie Mac First Look initiative through October 1, 2021 Renovated 1 bedroom with full bath and walk-in closet. New items include bath cabinets, flooring, updated tub shower, toilet, etc. New bathroom cabinets with storage drawers. Kitchen renovations include new cabinets, granite countertops, new flooring, microwave and dishwasher, New paint throughout plus new wall to wall carpet and luxury plank flooring in bath and kitchen. Assigned parking space is 1275. Additional storage bins may be available thru coop management but not guaranteed.
Location
State MD
County Montgomery
Zoning 011 RESIDENTIAL
Rooms
Main Level Bedrooms 1
Interior
Interior Features Carpet, Combination Dining/Living, Entry Level Bedroom, Floor Plan - Open, Tub Shower, Walk-in Closet(s), Window Treatments
Hot Water Natural Gas
Heating Forced Air
Cooling Central A/C
Equipment Built-In Microwave, Dishwasher, Disposal, Microwave, Oven - Self Cleaning, Oven - Single, Oven/Range - Gas
Appliance Built-In Microwave, Dishwasher, Disposal, Microwave, Oven - Self Cleaning, Oven - Single, Oven/Range - Gas
Heat Source Natural Gas Available
Exterior
Parking Features Underground
Garage Spaces 1.0
Amenities Available Elevator, Exercise Room, Extra Storage, Gated Community, Laundry Facilities, Library, Meeting Room, Party Room, Pool - Indoor, Pool - Outdoor, Security, Storage Bin, Tennis Courts
Water Access N
Accessibility None
Total Parking Spaces 1
Garage N
Building
Story 1
Unit Features Hi-Rise 9+ Floors
Sewer Public Sewer
Water Public
Architectural Style Traditional
Level or Stories 1
Additional Building Above Grade, Below Grade
New Construction N
Schools
School District Montgomery County Public Schools
Others
Pets Allowed Y
HOA Fee Include Air Conditioning,All Ground Fee,Common Area Maintenance,Custodial Services Maintenance,Ext Bldg Maint,Electricity,Gas,Health Club,Heat,Insurance,Lawn Maintenance,Management,Pool(s),Recreation Facility,Reserve Funds,Road Maintenance,Security Gate,Sewer,Snow Removal,Trash,Water
Senior Community No
Tax ID 160703607584
Ownership Cooperative
Special Listing Condition REO (Real Estate Owned)
Pets Allowed Cats OK, Size/Weight Restriction
Read Less
Want to know what your home might be worth? Contact us for a FREE valuation!

Our team is ready to help you sell your home for the highest possible price ASAP

Bought with Andrew A Werner Jr. • RE/MAX Realty Group
GET MORE INFORMATION





