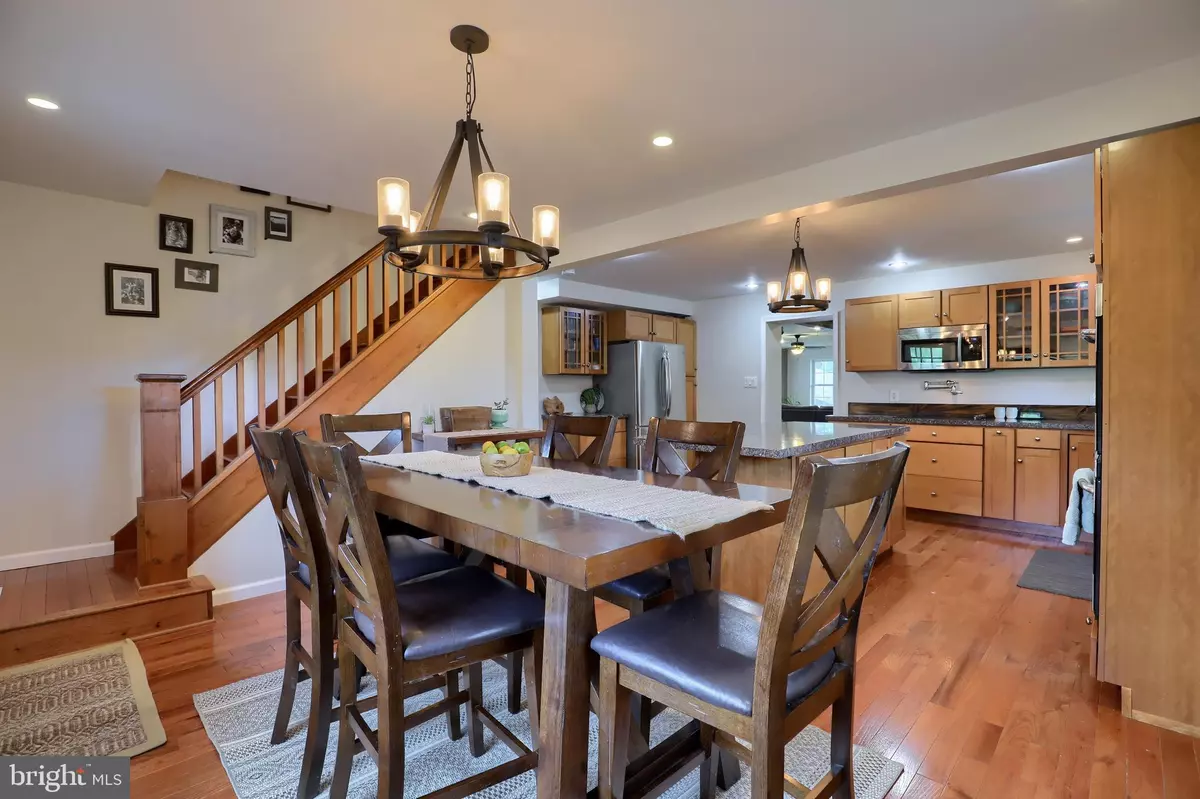$412,000
$365,000
12.9%For more information regarding the value of a property, please contact us for a free consultation.
1109 UPPER VAN REED RD Leesport, PA 19533
3 Beds
4 Baths
3,471 SqFt
Key Details
Sold Price $412,000
Property Type Single Family Home
Sub Type Detached
Listing Status Sold
Purchase Type For Sale
Square Footage 3,471 sqft
Price per Sqft $118
Subdivision None Available
MLS Listing ID PABK2003376
Sold Date 09/30/21
Style Craftsman
Bedrooms 3
Full Baths 4
HOA Y/N N
Abv Grd Liv Area 2,621
Originating Board BRIGHT
Year Built 1950
Annual Tax Amount $3,919
Tax Year 2021
Lot Size 2.100 Acres
Acres 2.1
Lot Dimensions 0.00 x 0.00
Property Description
Do not miss your chance to see this one of a kind craftsman home which has been renovated and remodeled throughout! Sitting on over 2 acres of land, this inviting home offers space and privacy while still being close to plenty. Along the front of the home, you will find a full size deck, great for entertaining, with a built in grill and storage as well as a chiminea to keep you warm on chilly nights. The window boxes and hand made railings add charm and character to this home, which continues throughout the inside. Enter the front door and you are welcomed into the kitchen/dining area which was completely remodeled in 2017. The kitchen will not disappoint with its custom cabinetry, pot filler above the cooktop, double oven, and large kitchen island. Check out the deep window sills throughout and imagine all the ways to decorate them! You will find a full bathroom and guest bedroom/home office in this area as well, which used to be the original footprint of this home. However, in 2016, the owners added a large addition onto the back of the home. Continuing back, you will enter a large living room complete with wooden beams, a cozy wood stove, built in surround sound speakers, and an exit on either side, both going out to covered porches. There is a large pantry and laundry room here as well along with a built in desk. A staircase along the back of this room will take you down to the partially finished basement. This room was actually in the process of being finished when the owners secured a new home for themselves, so they now invite you to make the finishing touches as you wish, and the price reflects that. The owner was able to complete the beautiful stone propane fireplace downstairs and the plumbing for the full bathroom located down here as well. The lights and drywall have been finished and the room has been painted, it simply needs a bathroom vanity and the finishing trim along the edges of the room and the bar. On the second floor of this home you will find a massive master bedroom, as big as the entire addition to the back of the home! There is a large walk in closet, en suite master bathroom, and a balcony that overlooks the back yard. Pass through the bathroom that leads to the front of the home, and you will find two bedrooms on either side of the staircase, which leads you back down to the front of the home. Outside, the charm continues as you discover the wooden playhouse the owner built complete with a tire swing. The yard is huge and flat - acreage that can be used for playing and gardening! A handy craftsman, the owner built a large shed/saw mill in the back for storing all tools and wood. Beside this, there is a chicken coop and fenced in pasture area - perfect for gardening or continuing to raise animals! There is a large daybed hanging beneath the master balcony, with solar lights that automatically turn on in the evening for beautiful ambiance. Not only does this home have space (and parking!) for all of your family gatherings inside and out, but it's conveniently located near Blue Marsh lake and within walking distance to Schuylkill Valley baseball fields, Bern Township Public Pool, and Gring's Mill Recreational Area. Hop in your car and you are just a short drive to the airport, hospital, and route 222. This home is priced to sell and will go quickly - come see it before it's gone!
Location
State PA
County Berks
Area Bern Twp (10227)
Zoning RESIDENTIAL
Rooms
Basement Full, Partially Finished
Interior
Interior Features Ceiling Fan(s), Combination Kitchen/Dining, Kitchen - Island, Pantry, Recessed Lighting, Walk-in Closet(s), Wood Floors, Wood Stove
Hot Water Electric
Heating Forced Air, Central
Cooling Central A/C
Flooring Hardwood
Fireplaces Number 1
Fireplaces Type Gas/Propane
Equipment Built-In Microwave, Cooktop, Dishwasher, Oven - Wall, Stainless Steel Appliances, Disposal, Refrigerator
Fireplace Y
Appliance Built-In Microwave, Cooktop, Dishwasher, Oven - Wall, Stainless Steel Appliances, Disposal, Refrigerator
Heat Source Propane - Owned
Laundry Main Floor
Exterior
Exterior Feature Deck(s), Porch(es), Balcony
Garage Spaces 6.0
Utilities Available Propane
Water Access N
View Garden/Lawn, Trees/Woods
Roof Type Shingle
Accessibility 2+ Access Exits
Porch Deck(s), Porch(es), Balcony
Total Parking Spaces 6
Garage N
Building
Story 2
Sewer On Site Septic
Water Well
Architectural Style Craftsman
Level or Stories 2
Additional Building Above Grade, Below Grade
Structure Type Dry Wall
New Construction N
Schools
School District Schuylkill Valley
Others
Senior Community No
Tax ID 27-4388-02-86-2615
Ownership Fee Simple
SqFt Source Assessor
Acceptable Financing Cash, Conventional, FHA, VA
Listing Terms Cash, Conventional, FHA, VA
Financing Cash,Conventional,FHA,VA
Special Listing Condition Standard
Read Less
Want to know what your home might be worth? Contact us for a FREE valuation!

Our team is ready to help you sell your home for the highest possible price ASAP

Bought with Tricia M Bubel • RE/MAX Of Reading

GET MORE INFORMATION





