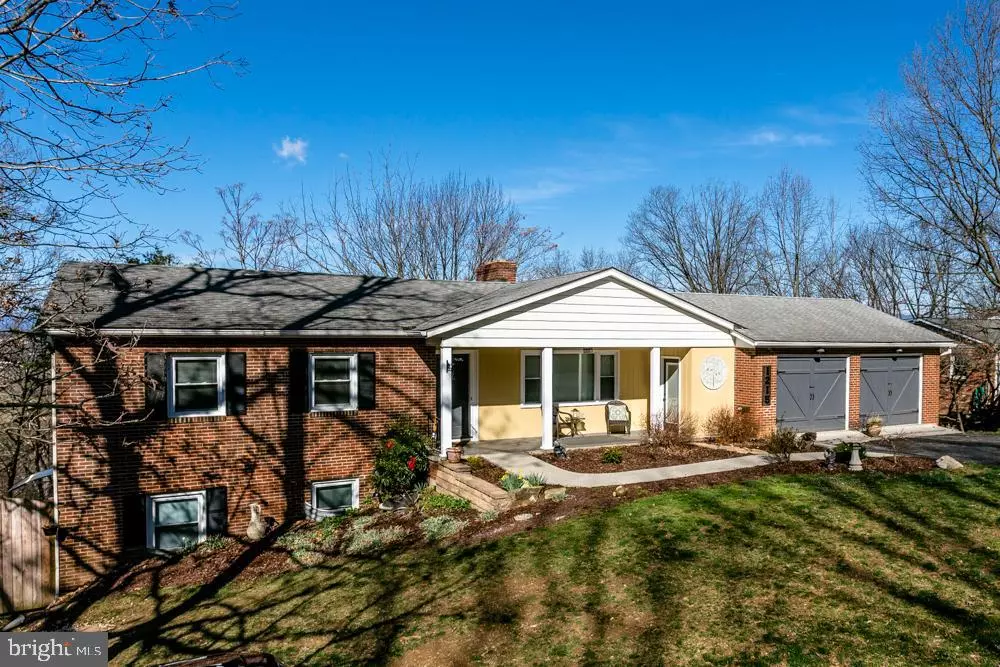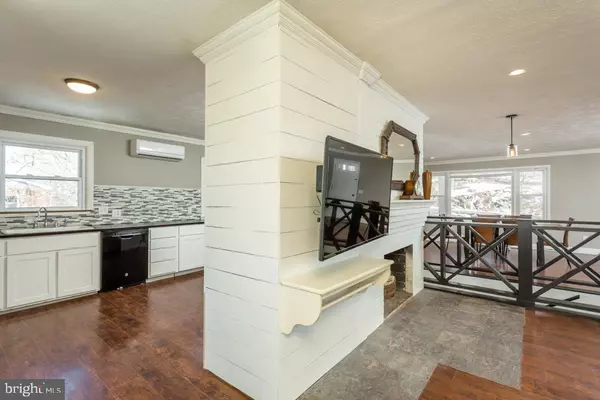$399,000
$399,000
For more information regarding the value of a property, please contact us for a free consultation.
1215 WINDSOR RD Harrisonburg, VA 22801
5 Beds
4 Baths
3,873 SqFt
Key Details
Sold Price $399,000
Property Type Single Family Home
Sub Type Detached
Listing Status Sold
Purchase Type For Sale
Square Footage 3,873 sqft
Price per Sqft $103
Subdivision Ashby Heights
MLS Listing ID VAHC100118
Sold Date 01/14/22
Style Ranch/Rambler
Bedrooms 5
Full Baths 4
HOA Y/N N
Abv Grd Liv Area 2,181
Originating Board BRIGHT
Year Built 1970
Annual Tax Amount $2,095
Tax Year 2018
Lot Size 0.500 Acres
Acres 0.5
Property Description
Beautiful, modern updates & abundant space will have you in awe of this fantastic brick home! Abundant main level open space! Kitchen with TONS of counter & work/storage space! Bountiful natural light in the living area with a FP, open to a spacious dining area! Primary suite with bedroom, large sitting area, huge walk-in closet & full bath with walk-in shower! Main level also hosts, den, 2 additional BRs, office, laundry & full hall bath! Awesome middle level hosts a large family room, storage area, bedroom with walk-in closet & full BA; unfinished shop space! Possible in-law quarters with great room/2nd kitchen, BR & full BA! Awesome basement, great for storage & future expansion! Laundry on each level! Glofiber internet now available!
Location
State VA
County Harrisonburg City
Zoning R1
Rooms
Basement Full, Partially Finished
Main Level Bedrooms 3
Interior
Interior Features 2nd Kitchen, Dining Area, Entry Level Bedroom, Floor Plan - Open, Pantry, Primary Bath(s), Walk-in Closet(s), Wood Floors
Hot Water Electric
Heating Heat Pump(s)
Cooling Central A/C
Flooring Ceramic Tile, Laminated, Vinyl
Fireplaces Number 2
Equipment Cooktop, Dishwasher, Oven - Double, Oven - Wall, Refrigerator
Fireplace Y
Appliance Cooktop, Dishwasher, Oven - Double, Oven - Wall, Refrigerator
Heat Source Electric
Exterior
Exterior Feature Deck(s), Porch(es)
Water Access N
Roof Type Composite
Accessibility None
Porch Deck(s), Porch(es)
Garage N
Building
Story 3
Foundation Block
Sewer Public Sewer
Water Public
Architectural Style Ranch/Rambler
Level or Stories 3
Additional Building Above Grade, Below Grade
New Construction N
Schools
Elementary Schools Stone Spring
Middle Schools Skyline
High Schools Harrisonburg
School District Harrisonburg City Public Schools
Others
Senior Community No
Tax ID 87-K-12
Ownership Fee Simple
SqFt Source Estimated
Special Listing Condition Standard
Read Less
Want to know what your home might be worth? Contact us for a FREE valuation!

Our team is ready to help you sell your home for the highest possible price ASAP

Bought with Non Member • Metropolitan Regional Information Systems, Inc.

GET MORE INFORMATION





