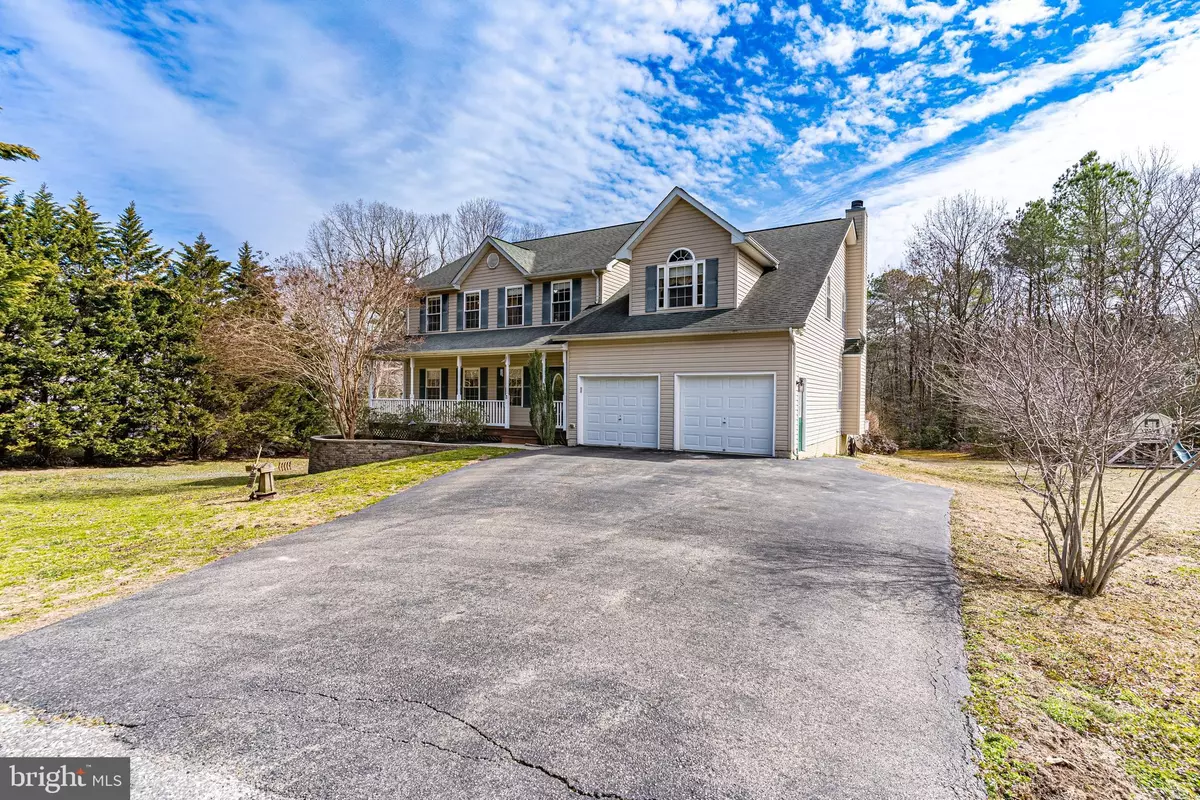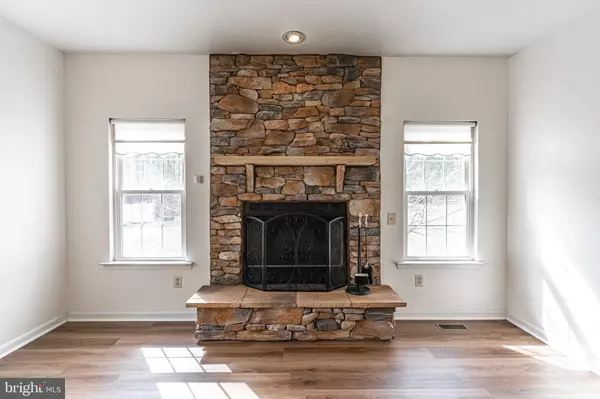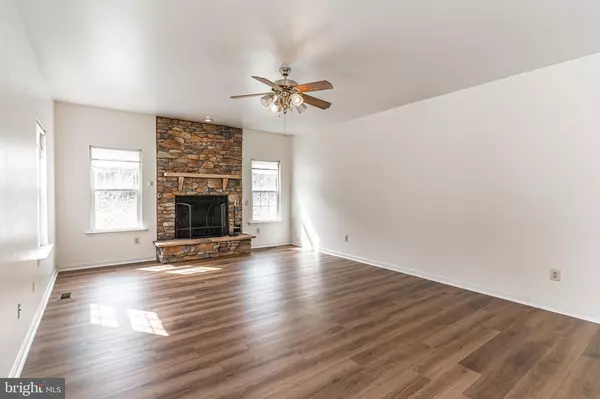$550,000
$539,900
1.9%For more information regarding the value of a property, please contact us for a free consultation.
1978 BRIGADE CT Saint Leonard, MD 20685
4 Beds
3 Baths
2,798 SqFt
Key Details
Sold Price $550,000
Property Type Single Family Home
Sub Type Detached
Listing Status Sold
Purchase Type For Sale
Square Footage 2,798 sqft
Price per Sqft $196
Subdivision Old Glory
MLS Listing ID MDCA2004772
Sold Date 03/25/22
Style Traditional
Bedrooms 4
Full Baths 2
Half Baths 1
HOA Fees $12/ann
HOA Y/N Y
Abv Grd Liv Area 2,798
Originating Board BRIGHT
Year Built 2003
Annual Tax Amount $4,465
Tax Year 2021
Lot Size 1.000 Acres
Acres 1.0
Property Description
Spectacular home in Old Glory! 4 Bedrooms, 2.5 Baths, walkout basement, 2 car garage with 4,154 Total SF - situated on private 1 acre lot nestled at end of street and backing to trees! This beautiful home features new luxury vinyl planks and tile on entire main level, fresh paint throughout most of home, and new carpet on stairs /2nd level hallway. Kitchen boasts travertine style 12x24 vinyl tiles, incredible (and huge!) walk in pantry, 42” cabinets, cooktop, double wall oven and large island overlooking ample breakfast/eat in area which opens to family room, highlighted by the gorgeous stacked stone fireplace. Off the kitchen, the sliding doors lead to an amazing 25’x30’ deck (750 sf!) - with all composite decking and maintenance free vinyl railing, which overlooks large, level rear yard backing to wooded area. Back inside the main level is complete with separate dining area, living area, powder room, and 2 large closets providing ample storage. The upper level features primary bedroom with sitting area - and four (4!) walk in closets all with custom built in systems and shelving. The huge primary bath features jetted soaker tub/spa, 2 large vanities, and separate area for shower. The remainder of 2nd level provides 3 additional bedrooms, hall bath, upper level laundry and another xl closet for linens. The unfinished walkout basement with 9’ceilings, full size window & full bath rough in provides blank canvas to create ultimate recreation/game/theater/guest space - and direct walkout access to large hardscaped 20’x25’ patio into the backyard and to the side yard fire pit. There is also a large shed for tools and toys! Great mid-location with convenient commuting distance to PAX NAS, Joint Base Andrews and DC.
Location
State MD
County Calvert
Zoning RUR
Rooms
Other Rooms Living Room, Dining Room, Primary Bedroom, Bedroom 2, Bedroom 3, Bedroom 4, Kitchen, Family Room, Basement, Breakfast Room, Primary Bathroom
Basement Walkout Level, Windows, Rough Bath Plumb, Unfinished
Interior
Interior Features Breakfast Area, Ceiling Fan(s), Dining Area, Family Room Off Kitchen, Formal/Separate Dining Room, Kitchen - Gourmet, Kitchen - Island, Pantry, Chair Railings
Hot Water Electric
Heating Heat Pump(s)
Cooling Central A/C, Heat Pump(s)
Flooring Luxury Vinyl Plank, Luxury Vinyl Tile, Carpet, Vinyl
Fireplaces Number 1
Fireplaces Type Stone
Equipment Built-In Microwave, Cooktop, Dishwasher, Exhaust Fan, Icemaker, Oven - Double, Oven - Self Cleaning, Oven - Wall, Refrigerator, Water Heater
Furnishings No
Fireplace Y
Window Features Insulated,Vinyl Clad
Appliance Built-In Microwave, Cooktop, Dishwasher, Exhaust Fan, Icemaker, Oven - Double, Oven - Self Cleaning, Oven - Wall, Refrigerator, Water Heater
Heat Source Electric
Laundry Upper Floor
Exterior
Exterior Feature Deck(s), Patio(s), Porch(es)
Parking Features Garage Door Opener, Inside Access, Garage - Front Entry
Garage Spaces 6.0
Water Access N
View Trees/Woods
Roof Type Shingle
Street Surface Black Top
Accessibility Other
Porch Deck(s), Patio(s), Porch(es)
Attached Garage 2
Total Parking Spaces 6
Garage Y
Building
Lot Description Backs to Trees, Premium, Rear Yard
Story 3
Foundation Concrete Perimeter
Sewer Private Septic Tank
Water Well
Architectural Style Traditional
Level or Stories 3
Additional Building Above Grade, Below Grade
Structure Type 9'+ Ceilings,Cathedral Ceilings,Dry Wall
New Construction N
Schools
Elementary Schools Mutual
Middle Schools Southern
High Schools Calvert
School District Calvert County Public Schools
Others
Senior Community No
Tax ID 0501238973
Ownership Fee Simple
SqFt Source Assessor
Acceptable Financing Cash, Conventional, FHA, VA
Listing Terms Cash, Conventional, FHA, VA
Financing Cash,Conventional,FHA,VA
Special Listing Condition Standard
Read Less
Want to know what your home might be worth? Contact us for a FREE valuation!

Our team is ready to help you sell your home for the highest possible price ASAP

Bought with John S Tarpley • Schwartz Realty, Inc.

GET MORE INFORMATION





