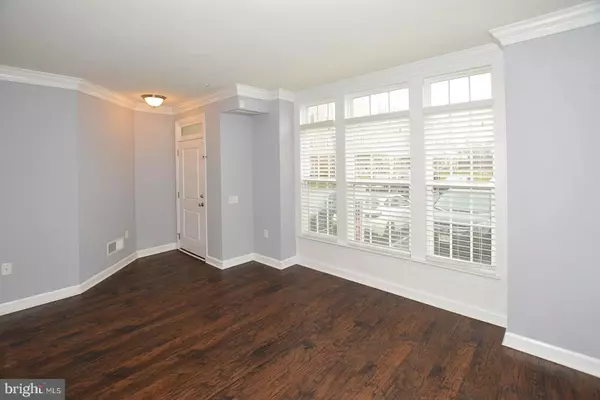$410,000
$380,000
7.9%For more information regarding the value of a property, please contact us for a free consultation.
43583 HELMSDALE TER Chantilly, VA 20152
3 Beds
3 Baths
1,537 SqFt
Key Details
Sold Price $410,000
Property Type Condo
Sub Type Condo/Co-op
Listing Status Sold
Purchase Type For Sale
Square Footage 1,537 sqft
Price per Sqft $266
Subdivision East Gate 3 Condominium
MLS Listing ID VALO429778
Sold Date 02/22/21
Style Other
Bedrooms 3
Full Baths 2
Half Baths 1
Condo Fees $285/mo
HOA Y/N N
Abv Grd Liv Area 1,537
Originating Board BRIGHT
Year Built 2015
Annual Tax Amount $3,564
Tax Year 2020
Property Description
WELCOME HOME!! This gorgeous two- level townhouse style condo, is located in the heart of the sought after East Gate community of Chantilly. Fresh Paint and New Carpet! The open floor plan gives this home a spacious feel and provides for an abundance of natural light. Main level offers beautiful upgraded vinyl hardwood flooring throughout, gourmet kitchen with stainless steel appliances, granite counters and massive island. Perfect for entertaining. The owners living level boasts over--sized room, spacious closets and a laundry room on the same floor. A relaxing on the outdoor balcony awaits on the upper level. The master bedroom and bath are sure to make you smile. Upgrades throughout and more storage space than you'll know what to do with! The master bath features a double vanity, soaking tub and separate shower. Location is everything! Sought-after East Gate community includes wonderful community amenities: swimming pool, clubhouse, playground, walking trail and beautiful mountain views. Just minutes to dining and shopping; including Wegmans, Harris Teeter, Target, Walmart. The perfect commuter location!
Location
State VA
County Loudoun
Zoning 05
Interior
Interior Features Carpet, Ceiling Fan(s), Crown Moldings, Dining Area, Floor Plan - Open, Kitchen - Gourmet, Kitchen - Table Space, Pantry, Recessed Lighting, Soaking Tub, Walk-in Closet(s)
Hot Water Natural Gas
Cooling Central A/C
Flooring Ceramic Tile, Fully Carpeted, Laminated
Fireplace N
Heat Source Natural Gas
Laundry Upper Floor
Exterior
Parking Features Garage - Rear Entry, Garage Door Opener
Garage Spaces 1.0
Utilities Available Cable TV, Under Ground, Other
Amenities Available Common Grounds, Jog/Walk Path, Pool - Outdoor, Tot Lots/Playground
Water Access N
View Garden/Lawn
Accessibility 2+ Access Exits
Attached Garage 1
Total Parking Spaces 1
Garage Y
Building
Story 2
Sewer Public Sewer
Water Public
Architectural Style Other
Level or Stories 2
Additional Building Above Grade, Below Grade
New Construction N
Schools
School District Loudoun County Public Schools
Others
Pets Allowed Y
HOA Fee Include Common Area Maintenance,Ext Bldg Maint,Lawn Maintenance,Management,Pool(s),Reserve Funds,Sewer,Snow Removal,Trash,Water
Senior Community No
Tax ID 128494738005
Ownership Condominium
Special Listing Condition Standard
Pets Allowed Cats OK, Dogs OK
Read Less
Want to know what your home might be worth? Contact us for a FREE valuation!

Our team is ready to help you sell your home for the highest possible price ASAP

Bought with Jung Eun Lee • Curatus Realty

GET MORE INFORMATION




