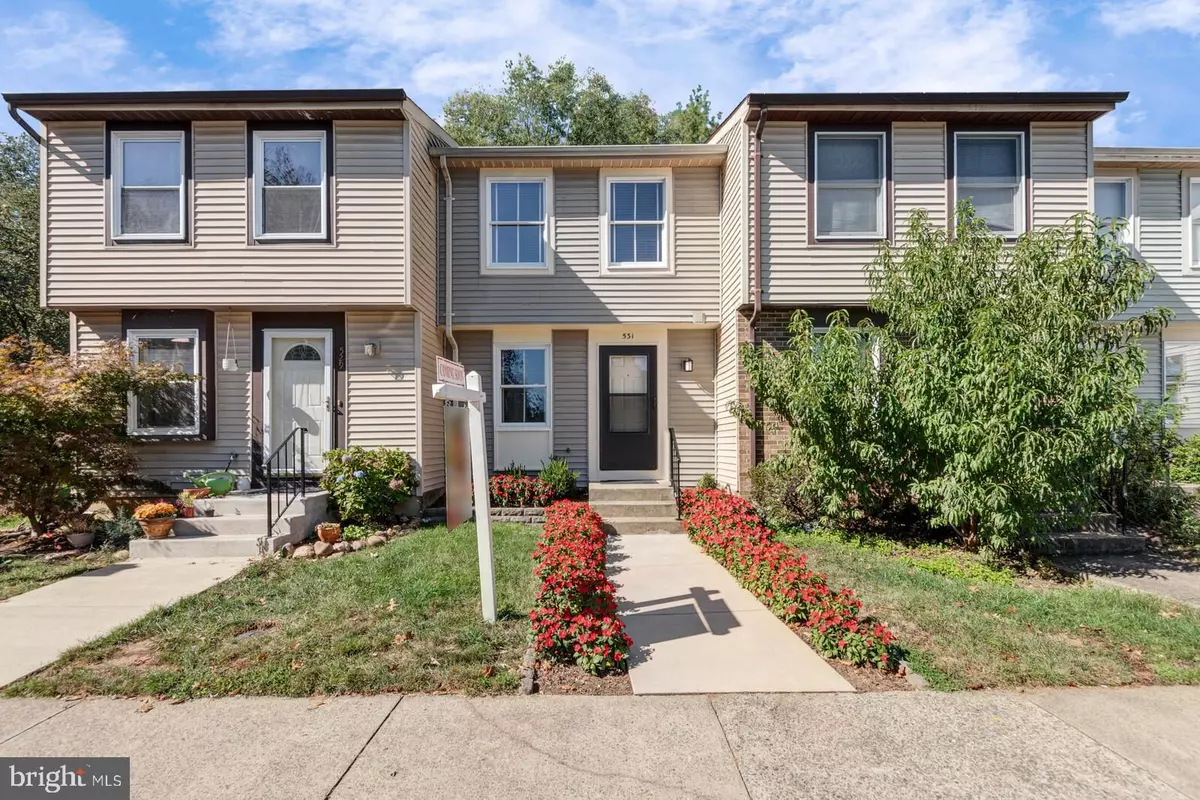$350,000
$340,000
2.9%For more information regarding the value of a property, please contact us for a free consultation.
531 BRETHOUR CT Sterling, VA 20164
2 Beds
3 Baths
1,335 SqFt
Key Details
Sold Price $350,000
Property Type Townhouse
Sub Type Interior Row/Townhouse
Listing Status Sold
Purchase Type For Sale
Square Footage 1,335 sqft
Price per Sqft $262
Subdivision Hunington Ridge
MLS Listing ID VALO2000603
Sold Date 11/22/21
Style Other
Bedrooms 2
Full Baths 2
Half Baths 1
HOA Fees $187/mo
HOA Y/N Y
Abv Grd Liv Area 900
Originating Board BRIGHT
Year Built 1982
Annual Tax Amount $2,620
Tax Year 2021
Property Description
Welcome to 531 Brethour Court! This cozy townhome sits on a cul-de-sac with no thru traffic, has a community pool, walking and bike trails, and is conveniently located near Route 7. 2 beds; 2.5 baths; 1,335 sq ft; Replaced washer and dryer (2017); Replaced furnace and heat pump (2017); Renovated bathroom and basement (2018); Replaced front sidewalk slabs (2018); New front landscaping and bushes (2020); Freshly painted interior and exterior (2021); New front storm door (2021); New closet doors (2021). Typical power bill: $50 to $100/month; Typical water bill: $30/month. HOA dues: Hunington Ridge III: $149/month; Sugarland Run HOA: $37.34/month.
Within close proximity to Costco, Walmart, Target, Claude Moore Park and Recreation Center, INOVA Cares Clinic, Loudoun Immediate Care Center, and many other local restaurants and service centers. Within walking distance of Sugarland Elementary School; Seneca Ridge Middle School; Dominion High School; Cascades Marketplace, Giant Food, Kohl's, Home Depot Cascades Library, and NOVA Loudoun campus. Make this home yours and schedule a tour today!
Location
State VA
County Loudoun
Zoning 08
Rooms
Basement Fully Finished
Interior
Hot Water Electric
Heating Forced Air
Cooling Central A/C
Fireplaces Number 1
Heat Source Electric
Exterior
Garage Spaces 2.0
Water Access N
Accessibility None
Total Parking Spaces 2
Garage N
Building
Story 3
Foundation Slab
Sewer Public Sewer
Water Public
Architectural Style Other
Level or Stories 3
Additional Building Above Grade, Below Grade
New Construction N
Schools
School District Loudoun County Public Schools
Others
HOA Fee Include Insurance,Lawn Maintenance,Trash,Pool(s)
Senior Community No
Tax ID 012255199086
Ownership Fee Simple
SqFt Source Assessor
Special Listing Condition Standard
Read Less
Want to know what your home might be worth? Contact us for a FREE valuation!

Our team is ready to help you sell your home for the highest possible price ASAP

Bought with Azar K Abbasi • Samson Properties

GET MORE INFORMATION





