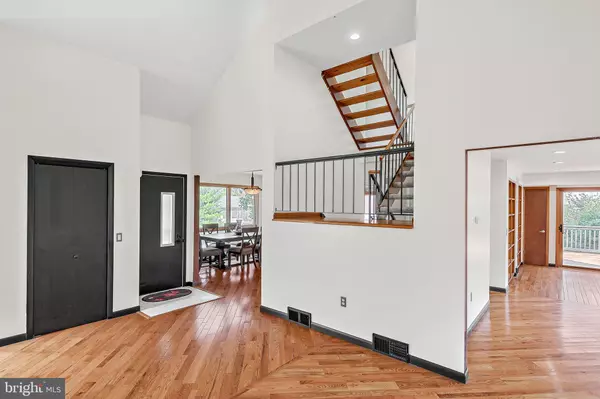$312,000
$299,000
4.3%For more information regarding the value of a property, please contact us for a free consultation.
22 HELLAM DR Mechanicsburg, PA 17055
4 Beds
3 Baths
1,858 SqFt
Key Details
Sold Price $312,000
Property Type Single Family Home
Sub Type Detached
Listing Status Sold
Purchase Type For Sale
Square Footage 1,858 sqft
Price per Sqft $167
Subdivision Kimberly Meadows
MLS Listing ID PACB133584
Sold Date 05/13/21
Style Contemporary
Bedrooms 4
Full Baths 2
Half Baths 1
HOA Y/N N
Abv Grd Liv Area 1,858
Originating Board BRIGHT
Year Built 1983
Annual Tax Amount $4,290
Tax Year 2020
Lot Size 0.320 Acres
Acres 0.32
Property Description
A modern delight in the neighborhood. Welcome to this light filled modern home newly remodeled by its current owner. Open layout, lots of flexibility for different room uses. One room flows into the next. Living room with soaring cathedral ceiling and fireplace. Wood floors throughout first floor. Spacious dining room to entertain with easy access to the adjacent kitchen. Upgraded movement granite countertops, stainless steel appliances, professional hood vent, and kitchen island highlight this well laid out efficient kitchen and gathering space. Ideal for entertaining or gathering family or friends around the island and table. Built in desk and pantry cabinet. Family room with built in book cases provides additional casual space or can be used for an office or playroom. Large enough to be split into more than one use. Open tread staircase reminiscent of the Brady Bunch house takes you up o 3 bedrooms and 2 full baths. All updated! One more flight up for 4th bedroom or office, gym or other use. Double sliding door from kitchen takes you out to the lovely large exterior deck -a 2nd living room- outside! Large enough for barbeques, dining table, hot tub and seating with TV. If you love being outside you will love this deck. Mature trees in back yard provide plenty of shade. Back yard has two sections- the upper portion fenced in by a previous owner. Perfect for free run for pets. Lower level of house has laundry room, oversized 2 car garage and another large finished room- flexible again- additional family room. Office, exercise room. Limited only by your imagination! Long driveway provides additional space for outdoor sports, basketball hoop or riding toys. Space below deck provides additional outdoor space, shielded from elements and perfect for a rainy day when you still want outside. Easy access to Route 15, PA Turnpike, 581 and 83. 15 minutes to downtown Harrisburg
Location
State PA
County Cumberland
Area Upper Allen Twp (14442)
Zoning RESIDENTIAL
Rooms
Other Rooms Living Room, Dining Room, Primary Bedroom, Bedroom 2, Bedroom 3, Bedroom 4, Kitchen, Family Room, Bathroom 2, Bonus Room, Primary Bathroom, Half Bath
Basement Full
Interior
Interior Features Breakfast Area, Built-Ins, Carpet, Family Room Off Kitchen, Floor Plan - Open, Kitchen - Eat-In, Primary Bath(s), Tub Shower, Window Treatments
Hot Water Electric
Heating Forced Air
Cooling Heat Pump(s), Central A/C
Fireplaces Number 1
Equipment Built-In Microwave, Disposal, Oven/Range - Electric, Range Hood, Washer, Water Heater
Fireplace Y
Appliance Built-In Microwave, Disposal, Oven/Range - Electric, Range Hood, Washer, Water Heater
Heat Source Electric
Laundry Has Laundry, Lower Floor
Exterior
Exterior Feature Deck(s), Porch(es)
Parking Features Additional Storage Area, Basement Garage, Covered Parking, Garage - Side Entry, Inside Access, Oversized
Garage Spaces 6.0
Utilities Available Electric Available, Sewer Available
Water Access N
Accessibility None
Porch Deck(s), Porch(es)
Attached Garage 2
Total Parking Spaces 6
Garage Y
Building
Lot Description Partly Wooded
Story 3
Sewer Public Sewer
Water Public
Architectural Style Contemporary
Level or Stories 3
Additional Building Above Grade, Below Grade
New Construction N
Schools
High Schools Mechanicsburg Area
School District Mechanicsburg Area
Others
Senior Community No
Tax ID 42-27-1888-165
Ownership Fee Simple
SqFt Source Assessor
Acceptable Financing Cash, Conventional, FHA, VA
Horse Property N
Listing Terms Cash, Conventional, FHA, VA
Financing Cash,Conventional,FHA,VA
Special Listing Condition Standard
Read Less
Want to know what your home might be worth? Contact us for a FREE valuation!

Our team is ready to help you sell your home for the highest possible price ASAP

Bought with Christina Bailey • Coldwell Banker Realty

GET MORE INFORMATION





