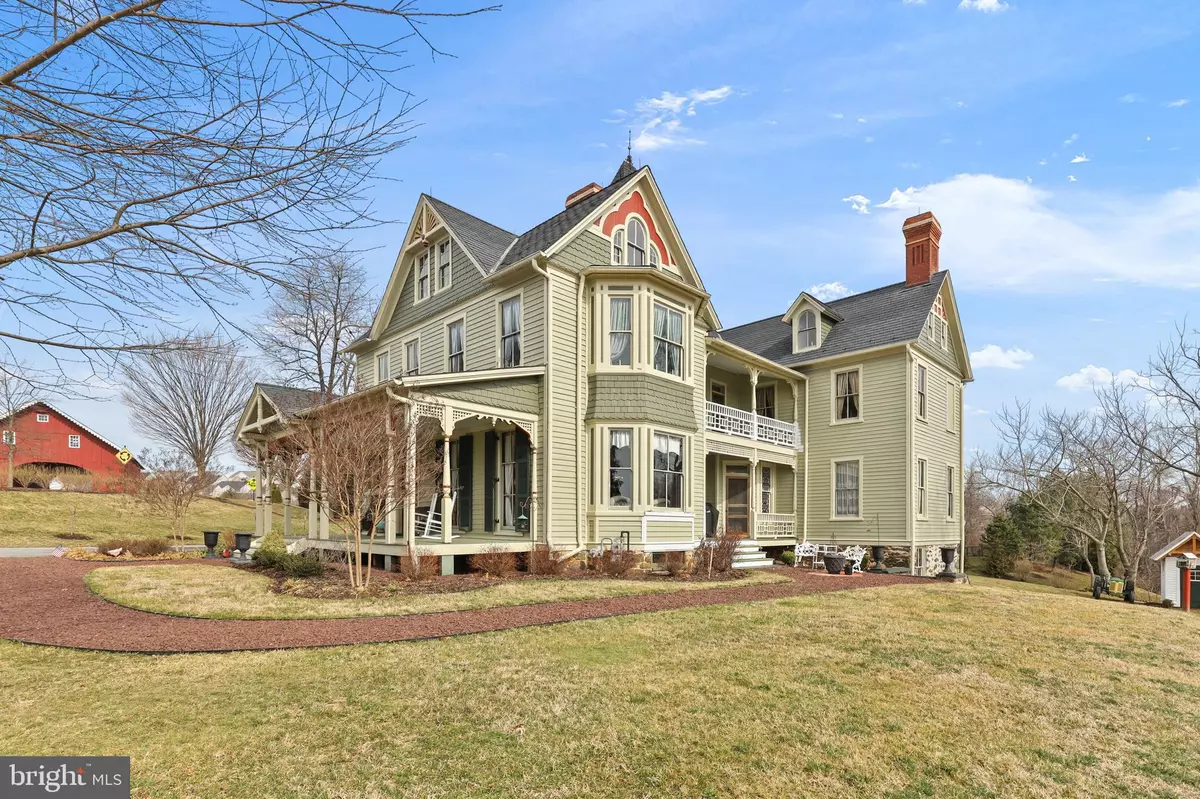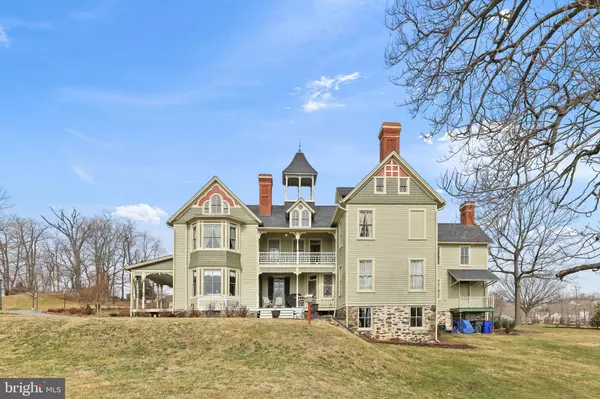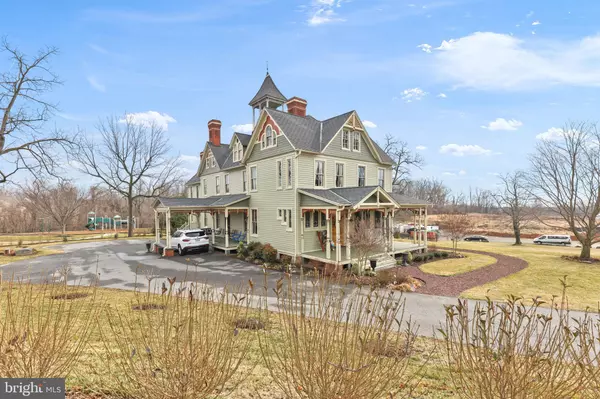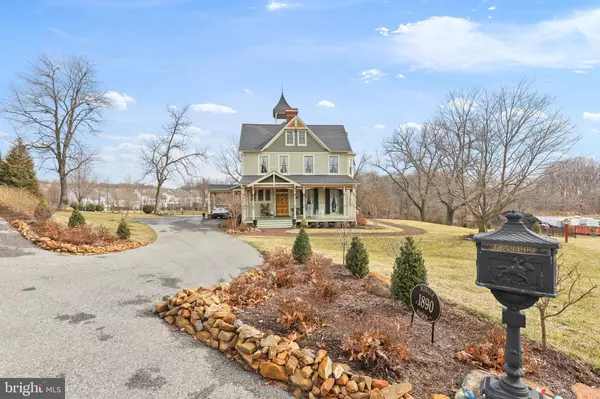$825,000
$895,000
7.8%For more information regarding the value of a property, please contact us for a free consultation.
1350 BLENHEIM FARM LN Havre De Grace, MD 21078
6 Beds
2 Baths
4,414 SqFt
Key Details
Sold Price $825,000
Property Type Single Family Home
Sub Type Detached
Listing Status Sold
Purchase Type For Sale
Square Footage 4,414 sqft
Price per Sqft $186
Subdivision Bulle Rock
MLS Listing ID MDHR2009802
Sold Date 05/05/22
Style Victorian
Bedrooms 6
Full Baths 1
Half Baths 1
HOA Fees $98/ann
HOA Y/N Y
Abv Grd Liv Area 4,414
Originating Board BRIGHT
Year Built 1892
Annual Tax Amount $5,770
Tax Year 2022
Lot Size 1.510 Acres
Acres 1.51
Property Description
Blenheim mansion has been noted to be one of the finest surviving villas that were built by Harford County's industrialist at the turn of the 19th century. It retains almost all original features including 8 finely detailed fireplace mantles, original heart pine flooring, elaborate interior and exterior woodwork, and sits on top two man made terraces. The house was built by local master builder Jacob E. Bull for Henry A. Osborn and all his original designs and features remain. The home has over 76 original windows most are 2 over 2 double hung sash, but the main front parlor has floor to ceiling 2 over 4 double hung sashes that open into the wall to allow passage onto the porches. Oak and Chestnut mouldings can be found throughout the main floor originally crafted and installed on site with extreme accuracy. Large 8-1/2 foot tall double pocket doors are in the main entry foyer, front parlor, middle parlor and dining room with original keys. Modern upgrades include a large 18 X 22 country kitchen with custom made wood counter tops, a 52” x 108” center island with built in appliances, 4 zones of heating and air conditioning, full basement workshop with new concrete floors and new 400amp electrical service with commercial grade wiring. Bathrooms fixtures are restored and contain the original oak detailed sink frames, bowls and marble tops that were installed in the early part of the 20th century. The home has many other original features like the 130 year old hand made stained glass windows, the stain glass transom above the front door includes Henry A. Osborn’s monogram, the original 44” oak front door has been restored and all hardware remains in good working order, unique Victorian era lighting, original round wooden door knobs, functioning transom windows over every 2nd floor interior door way, and many other irreplaceable items. The home was even the setting place for Disney's Tuck Everlasting in 2002. The house was owned by the original family for almost 120 years and is now home to a new family that cares about all the hard work and effort that was put into constructing such a building so long ago. See documents for extensive list of upgrades completed by current owner during their stewardship. The Victorian house, purist will not be disappointed.
Location
State MD
County Harford
Zoning R2
Direction Southwest
Rooms
Other Rooms Dining Room, Primary Bedroom, Sitting Room, Bedroom 2, Bedroom 3, Bedroom 4, Bedroom 5, Kitchen, Foyer, Laundry
Basement Unfinished, Outside Entrance, Windows, Connecting Stairway, Interior Access, Full, Poured Concrete, Rear Entrance, Side Entrance, Walkout Level, Workshop
Interior
Interior Features Additional Stairway, Attic, Built-Ins, Breakfast Area, Butlers Pantry, Combination Kitchen/Dining, Dining Area, Floor Plan - Traditional, Formal/Separate Dining Room, Kitchen - Gourmet, Kitchen - Island, Kitchen - Table Space, Pantry, Stain/Lead Glass, Upgraded Countertops, Wainscotting, Bathroom - Tub Shower, Walk-in Closet(s), Wood Floors
Hot Water Natural Gas
Heating Forced Air, Zoned, Energy Star Heating System
Cooling Central A/C, Zoned, Multi Units
Flooring Hardwood, Wood
Fireplaces Number 8
Fireplaces Type Wood, Mantel(s)
Equipment Commercial Range, Cooktop, Dishwasher, Disposal, Dryer, Dryer - Electric, Energy Efficient Appliances, Icemaker, Oven/Range - Electric, Range Hood, Refrigerator, Stainless Steel Appliances, Washer, Water Heater, Water Heater - High-Efficiency
Furnishings No
Fireplace Y
Window Features Wood Frame
Appliance Commercial Range, Cooktop, Dishwasher, Disposal, Dryer, Dryer - Electric, Energy Efficient Appliances, Icemaker, Oven/Range - Electric, Range Hood, Refrigerator, Stainless Steel Appliances, Washer, Water Heater, Water Heater - High-Efficiency
Heat Source Natural Gas
Laundry Main Floor, Washer In Unit, Dryer In Unit
Exterior
Exterior Feature Porch(es)
Garage Spaces 4.0
Utilities Available Cable TV, Electric Available, Natural Gas Available, Water Available, Sewer Available
Amenities Available Jog/Walk Path, Golf Course Membership Available, Pool Mem Avail, Security, Gated Community, Common Grounds
Water Access N
View Garden/Lawn, Panoramic, Scenic Vista
Roof Type Composite,Slate
Accessibility None
Porch Porch(es)
Total Parking Spaces 4
Garage N
Building
Lot Description Backs - Open Common Area, Backs to Trees, Cleared, Front Yard, Landscaping, Level, Open, Premium, Rear Yard, Road Frontage, SideYard(s)
Story 2.5
Foundation Stone, Permanent
Sewer Public Sewer
Water Public, Well
Architectural Style Victorian
Level or Stories 2.5
Additional Building Above Grade, Below Grade
Structure Type 9'+ Ceilings,Plaster Walls
New Construction N
Schools
Elementary Schools Havre De Grace
Middle Schools Havre De Grace
High Schools Havre De Grace
School District Harford County Public Schools
Others
Pets Allowed Y
HOA Fee Include Common Area Maintenance,Management,Road Maintenance,Security Gate
Senior Community No
Tax ID 1306081460
Ownership Fee Simple
SqFt Source Assessor
Security Features Security Gate
Acceptable Financing Conventional, Cash
Horse Property N
Listing Terms Conventional, Cash
Financing Conventional,Cash
Special Listing Condition Standard
Pets Description No Pet Restrictions
Read Less
Want to know what your home might be worth? Contact us for a FREE valuation!

Our team is ready to help you sell your home for the highest possible price ASAP

Bought with Alfred W Peteraf Jr. • Integrity Real Estate

GET MORE INFORMATION





