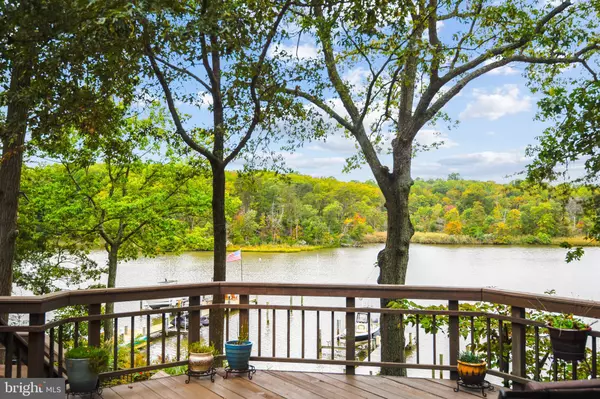$1,682,500
$1,600,000
5.2%For more information regarding the value of a property, please contact us for a free consultation.
530 OVERHILL DR Edgewater, MD 21037
4 Beds
4 Baths
3,160 SqFt
Key Details
Sold Price $1,682,500
Property Type Single Family Home
Sub Type Detached
Listing Status Sold
Purchase Type For Sale
Square Footage 3,160 sqft
Price per Sqft $532
Subdivision Holly Hill Harbor
MLS Listing ID MDAA2000395
Sold Date 11/18/21
Style Contemporary
Bedrooms 4
Full Baths 3
Half Baths 1
HOA Y/N N
Abv Grd Liv Area 2,092
Originating Board BRIGHT
Year Built 1982
Annual Tax Amount $8,056
Tax Year 2016
Lot Size 0.473 Acres
Acres 0.47
Property Description
Amazing big water views from this well maintained home nestled in a private setting in the Edgewater community of Holly Hill Harbor. Enjoy beautiful sunsets year round from almost every room in the home or from one of multiple outdoor entertaining areas. From the moment you walk in you will be drawn to the views through the wall of doors and windows, yet feel the privacy that surrounds you. The open floor plan with a well thought out use of space sets this home apart from all the others. Outdoor entertaining is made easy with the use of multiple decks, patios, hot tub and a firepit. The updated pier allows for many options:
canoe/kayak launching, a boat lift and a boat slip. Located on a protected deep water creek and within close proximity to major waterways for water sports and direct access to the Chesapeake Bay .
Location
State MD
County Anne Arundel
Zoning R2
Direction West
Rooms
Other Rooms Living Room, Dining Room, Primary Bedroom, Bedroom 2, Bedroom 3, Bedroom 4, Kitchen, Family Room, Foyer, Laundry, Recreation Room, Storage Room, Bathroom 2, Bathroom 3, Primary Bathroom, Half Bath
Basement Connecting Stairway, Outside Entrance, Rear Entrance, Daylight, Partial, Fully Finished, Improved, Heated, Walkout Level
Main Level Bedrooms 1
Interior
Interior Features Kitchen - Gourmet, Kitchen - Island, Breakfast Area, Kitchen - Table Space, Primary Bath(s), Entry Level Bedroom, Built-Ins, Upgraded Countertops, Wood Floors, Recessed Lighting, Floor Plan - Open
Hot Water Electric
Heating Central, Forced Air, Heat Pump(s)
Cooling Ceiling Fan(s), Central A/C, Heat Pump(s), Programmable Thermostat
Flooring Solid Hardwood, Ceramic Tile
Fireplaces Number 3
Fireplaces Type Gas/Propane, Fireplace - Glass Doors, Wood
Equipment Washer/Dryer Hookups Only, Dishwasher, Disposal, Dryer, Dual Flush Toilets, Exhaust Fan, Microwave, Refrigerator, Washer, Water Conditioner - Owned, Water Heater
Fireplace Y
Window Features Double Pane,Screens,Skylights
Appliance Washer/Dryer Hookups Only, Dishwasher, Disposal, Dryer, Dual Flush Toilets, Exhaust Fan, Microwave, Refrigerator, Washer, Water Conditioner - Owned, Water Heater
Heat Source Electric
Laundry Main Floor
Exterior
Exterior Feature Balconies- Multiple, Deck(s), Porch(es)
Fence Rear
Waterfront Description Private Dock Site
Water Access Y
Water Access Desc Boat - Powered,Canoe/Kayak,Fishing Allowed,Personal Watercraft (PWC),Private Access,Sail,Swimming Allowed
View Water, Trees/Woods
Roof Type Asphalt
Street Surface Paved
Accessibility Level Entry - Main
Porch Balconies- Multiple, Deck(s), Porch(es)
Garage N
Building
Lot Description Bulkheaded, Premium, Landscaping, Private
Story 3
Foundation Block
Sewer Public Septic
Water Well
Architectural Style Contemporary
Level or Stories 3
Additional Building Above Grade, Below Grade
Structure Type Dry Wall,Vaulted Ceilings,Wood Ceilings
New Construction N
Schools
High Schools South River
School District Anne Arundel County Public Schools
Others
Senior Community No
Tax ID 020141190020605
Ownership Fee Simple
SqFt Source Estimated
Special Listing Condition Standard
Read Less
Want to know what your home might be worth? Contact us for a FREE valuation!

Our team is ready to help you sell your home for the highest possible price ASAP

Bought with Barbara O Bohan • Long & Foster Real Estate, Inc.

GET MORE INFORMATION





