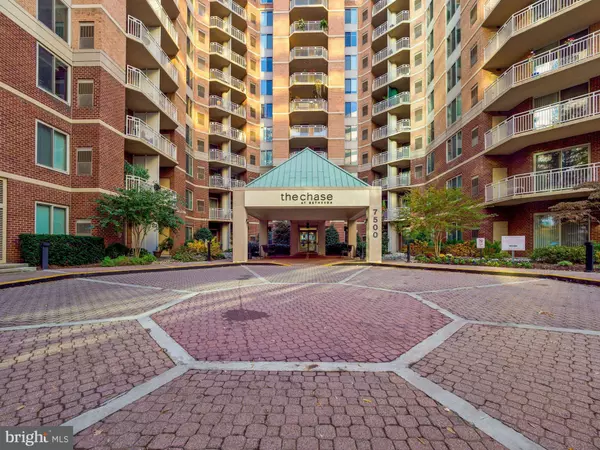$450,000
$450,000
For more information regarding the value of a property, please contact us for a free consultation.
7500 WOODMONT AVE #S216 Bethesda, MD 20814
2 Beds
1 Bath
878 SqFt
Key Details
Sold Price $450,000
Property Type Condo
Sub Type Condo/Co-op
Listing Status Sold
Purchase Type For Sale
Square Footage 878 sqft
Price per Sqft $512
Subdivision Chase At Bethesda Codm
MLS Listing ID MDMC2041056
Sold Date 04/15/22
Style Unit/Flat
Bedrooms 2
Full Baths 1
Condo Fees $627/mo
HOA Y/N N
Abv Grd Liv Area 878
Originating Board BRIGHT
Year Built 1989
Annual Tax Amount $4,656
Tax Year 2022
Property Description
Welcome to this turnkey condo directly across from the Bethesda Metro station! This unit is sure to delight with an open floor plan, high ceilings, and updates throughout. A balcony off the living room completes this home. Recent updates include a custom Elfa closet, life-proof floors, a nest smart home, fridge, and an electrical panel. The in-unit washer/dryer is very convenient. This unit conveys with a storage unit and deeded parking space. Amenities include a 24-hour concierge, swimming pool, business center, tennis courts, hot tub, reading room/library, gym, and guest parking!
Location
State MD
County Montgomery
Zoning RESIDENTIAL
Rooms
Other Rooms Living Room, Dining Room, Kitchen, Foyer, Office
Main Level Bedrooms 2
Interior
Interior Features Bar, Breakfast Area, Built-Ins, Combination Dining/Living, Dining Area, Entry Level Bedroom, Family Room Off Kitchen, Floor Plan - Open, Kitchen - Eat-In, Kitchen - Table Space, Kitchen - Island, Pantry, Primary Bath(s), Store/Office, Tub Shower, Upgraded Countertops, Walk-in Closet(s), Window Treatments
Hot Water Natural Gas
Heating Forced Air
Cooling Central A/C
Flooring Luxury Vinyl Plank
Equipment Built-In Microwave, Dishwasher, Disposal, Dryer, Exhaust Fan, Icemaker, Microwave, Refrigerator, Stainless Steel Appliances, Stove, Water Heater, Washer/Dryer Stacked
Fireplace N
Appliance Built-In Microwave, Dishwasher, Disposal, Dryer, Exhaust Fan, Icemaker, Microwave, Refrigerator, Stainless Steel Appliances, Stove, Water Heater, Washer/Dryer Stacked
Heat Source Natural Gas
Laundry Has Laundry, Dryer In Unit, Main Floor, Washer In Unit
Exterior
Exterior Feature Balcony
Parking Features Covered Parking
Garage Spaces 1.0
Parking On Site 1
Amenities Available Common Grounds, Concierge, Elevator, Extra Storage, Reserved/Assigned Parking, Swimming Pool, Tennis Courts, Other, Exercise Room, Meeting Room, Pool - Outdoor
Water Access N
Accessibility Elevator
Porch Balcony
Total Parking Spaces 1
Garage N
Building
Story 1
Unit Features Hi-Rise 9+ Floors
Sewer Public Sewer
Water Public
Architectural Style Unit/Flat
Level or Stories 1
Additional Building Above Grade, Below Grade
New Construction N
Schools
Elementary Schools Bethesda
Middle Schools Westland
High Schools Bethesda-Chevy Chase
School District Montgomery County Public Schools
Others
Pets Allowed Y
HOA Fee Include Pool(s),Common Area Maintenance,Ext Bldg Maint,Lawn Maintenance,Management,Parking Fee,Other,Custodial Services Maintenance,Insurance,Snow Removal
Senior Community No
Tax ID 160703564677
Ownership Condominium
Horse Property N
Special Listing Condition Standard
Pets Allowed Number Limit
Read Less
Want to know what your home might be worth? Contact us for a FREE valuation!

Our team is ready to help you sell your home for the highest possible price ASAP

Bought with Agne Salgado • Redfin Corp
GET MORE INFORMATION





