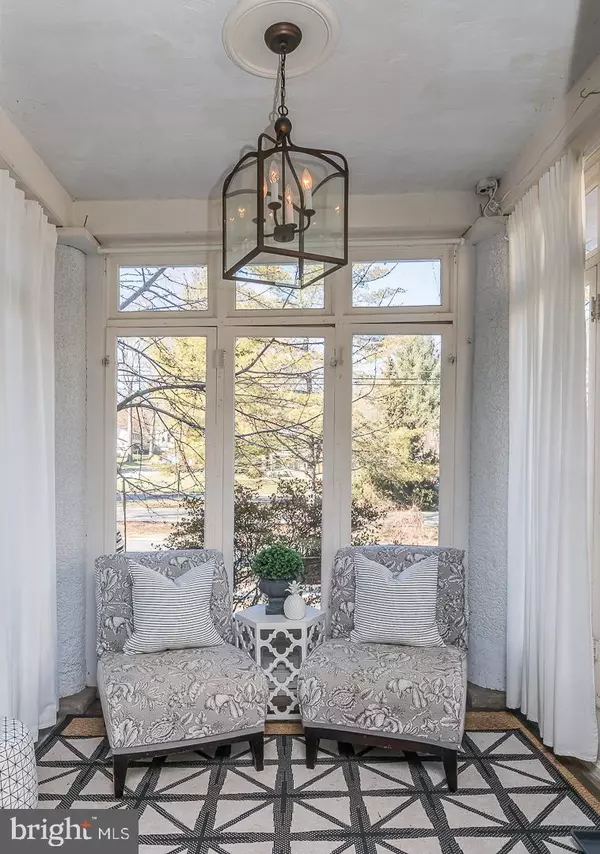$392,000
$359,000
9.2%For more information regarding the value of a property, please contact us for a free consultation.
303 E HATHAWAY LN Havertown, PA 19083
3 Beds
2 Baths
1,836 SqFt
Key Details
Sold Price $392,000
Property Type Single Family Home
Sub Type Twin/Semi-Detached
Listing Status Sold
Purchase Type For Sale
Square Footage 1,836 sqft
Price per Sqft $213
Subdivision Merwood Park
MLS Listing ID PADE507646
Sold Date 03/02/20
Style Dutch,Colonial
Bedrooms 3
Full Baths 1
Half Baths 1
HOA Y/N N
Abv Grd Liv Area 1,836
Originating Board BRIGHT
Year Built 1940
Annual Tax Amount $6,210
Tax Year 2019
Lot Size 3,528 Sqft
Acres 0.08
Lot Dimensions 30.00 x 125.00
Property Description
Welcome to 303 E Hathaway Lane Havertown in the desirable Merwood Park section.This absolutely stunning home has been renovated by a professional Interior Designer.From the second you walk in you will fall in love! The first floor offers an open floor plan, new recessed lighting, custom trim work, high end fixtures, refinished floors, neutral color palette, designer wall coverings, and the ridiculous amount of storage in the kitchen and lets not forget the walk in pantry! The custom runner will lead you to the second floor where you will find 3 bedrooms, newly renovated hall bathroom and beautiful built in shelves.The 3rd floor is a large bonus room currently used as a 4th bedroom. The basement completes the inside with a playroom and half bathroom. Just a short drive to Center City Philadelphia and the airport.Walk to local restaurants, parks, school, and the Haverford YMCA. This stunning home is not to be missed!
Location
State PA
County Delaware
Area Haverford Twp (10422)
Zoning RESIDENTIAL
Rooms
Other Rooms Basement, Laundry, Bonus Room, Half Bath
Basement Full, Outside Entrance
Interior
Interior Features Attic, Laundry Chute, Pantry, Wood Floors
Hot Water Natural Gas
Heating Radiant
Cooling Window Unit(s)
Fireplaces Number 1
Equipment Dryer - Gas, Microwave, Oven/Range - Gas, Refrigerator, Stainless Steel Appliances, Washer, Water Heater
Appliance Dryer - Gas, Microwave, Oven/Range - Gas, Refrigerator, Stainless Steel Appliances, Washer, Water Heater
Heat Source Natural Gas
Exterior
Parking Features Garage - Front Entry
Garage Spaces 1.0
Water Access N
Accessibility None
Total Parking Spaces 1
Garage Y
Building
Story 3+
Sewer Public Sewer
Water Public
Architectural Style Dutch, Colonial
Level or Stories 3+
Additional Building Above Grade, Below Grade
New Construction N
Schools
Elementary Schools Chestnutwold
High Schools Haverford Senior
School District Haverford Township
Others
Senior Community No
Tax ID 22-03-01217-00
Ownership Fee Simple
SqFt Source Estimated
Acceptable Financing Cash, Conventional, FHA, VA
Listing Terms Cash, Conventional, FHA, VA
Financing Cash,Conventional,FHA,VA
Special Listing Condition Standard
Read Less
Want to know what your home might be worth? Contact us for a FREE valuation!

Our team is ready to help you sell your home for the highest possible price ASAP

Bought with Erica L Deuschle • BHHS Fox & Roach-Haverford
GET MORE INFORMATION





