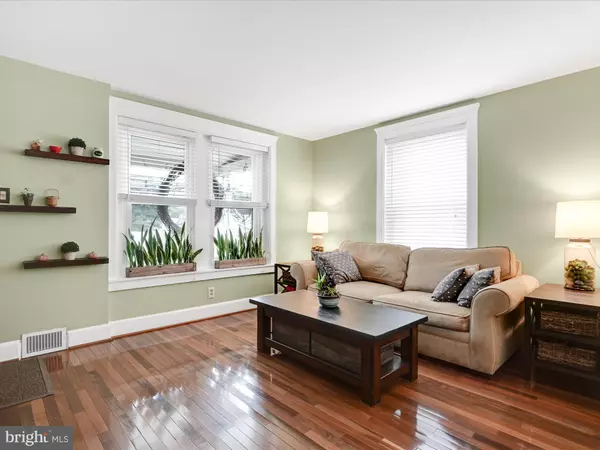$400,000
$399,000
0.3%For more information regarding the value of a property, please contact us for a free consultation.
836 PENN ST Bryn Mawr, PA 19010
5 Beds
2 Baths
1,888 SqFt
Key Details
Sold Price $400,000
Property Type Single Family Home
Sub Type Twin/Semi-Detached
Listing Status Sold
Purchase Type For Sale
Square Footage 1,888 sqft
Price per Sqft $211
Subdivision None Available
MLS Listing ID PADE2009028
Sold Date 12/17/21
Style Colonial
Bedrooms 5
Full Baths 1
Half Baths 1
HOA Y/N N
Abv Grd Liv Area 1,888
Originating Board BRIGHT
Year Built 1900
Annual Tax Amount $6,924
Tax Year 2021
Lot Size 4,225 Sqft
Acres 0.1
Lot Dimensions 25.00 x 192.00
Property Description
Some homes are special due to curb appeal, condition, space, or location... This home has it all! Special amenities include street-side cut slate siding and covered front porch with slate flooring, spacious room sizes, 5 bedrooms with great closet space plus bonus spaces, a full basement providing for great storage, hardwood flooring, modern kitchen and tiled bath, many recent upgrades to include newer furnace(2020), central air(2019), new water heater & 200 AMP elec(2019), level yard with patio, private drive, and 2 car detached garage. The kitchen and the exterior basement door are scheduled to be replaced. The 3rd floor of this home provides a perfect getaway for a home office and/or could be customized to make a Primary Bedroom Suite. All adjacent to a beautiful township park and within walking distance to shops including Bakery House, La Colombe, Bryn Mawr Farmer's Market (every Saturday morning), and the train. Don't miss your opportunity to own this special home at an affordable price! Pre-marketing inspection reports are available for your review.
Location
State PA
County Delaware
Area Haverford Twp (10422)
Zoning RESIDENTIAL
Rooms
Other Rooms Living Room, Dining Room, Primary Bedroom, Bedroom 2, Bedroom 3, Bedroom 4, Bedroom 5, Kitchen, Basement, Laundry, Office, Hobby Room
Basement Full, Unfinished
Interior
Hot Water Natural Gas
Heating Forced Air
Cooling Central A/C
Heat Source Natural Gas
Laundry Main Floor
Exterior
Parking Features Garage - Front Entry
Garage Spaces 4.0
Water Access N
Accessibility None
Total Parking Spaces 4
Garage Y
Building
Lot Description Level, Backs - Parkland
Story 3
Foundation Stone
Sewer Public Sewer
Water Public
Architectural Style Colonial
Level or Stories 3
Additional Building Above Grade, Below Grade
New Construction N
Schools
Elementary Schools Coopertown
Middle Schools Haverford
High Schools Haverford
School District Haverford Township
Others
Senior Community No
Tax ID 22-05-00790-00
Ownership Fee Simple
SqFt Source Assessor
Special Listing Condition Standard
Read Less
Want to know what your home might be worth? Contact us for a FREE valuation!

Our team is ready to help you sell your home for the highest possible price ASAP

Bought with Lauren Nicholson • Keller Williams Main Line

GET MORE INFORMATION





