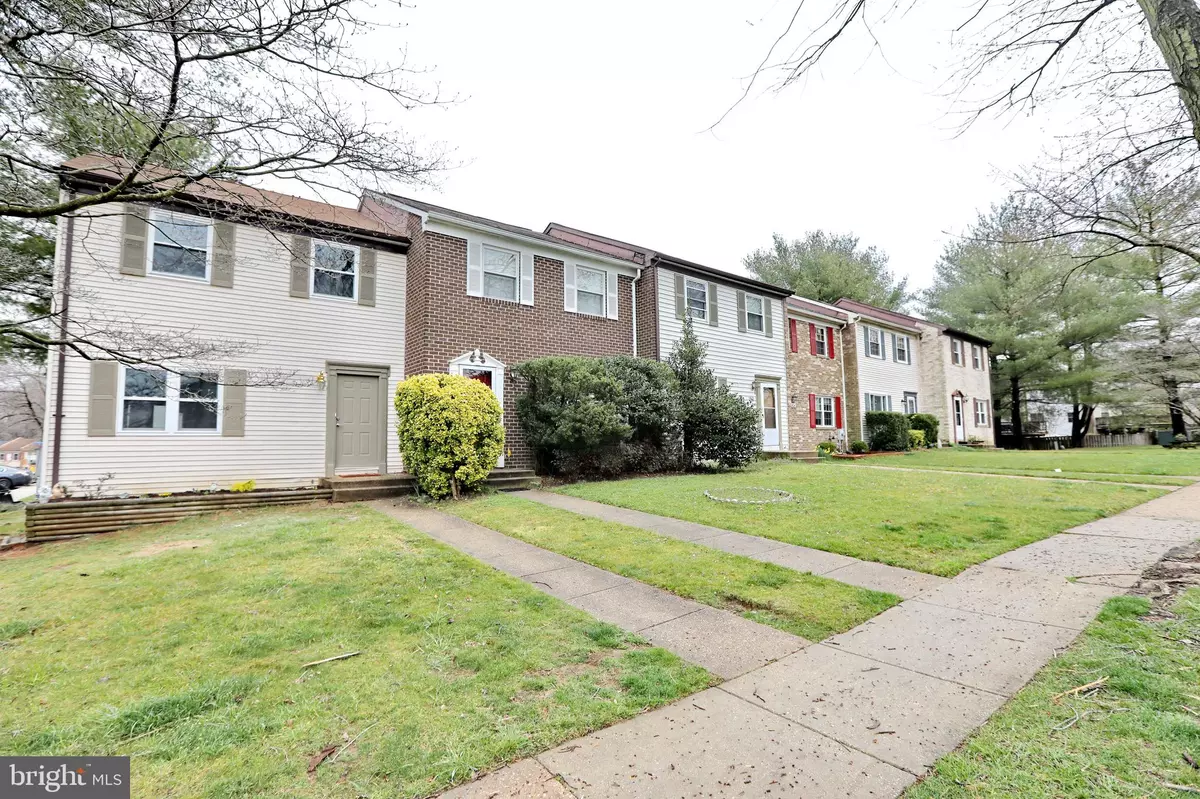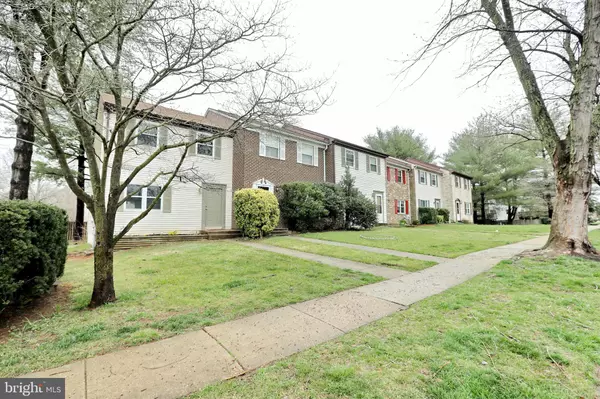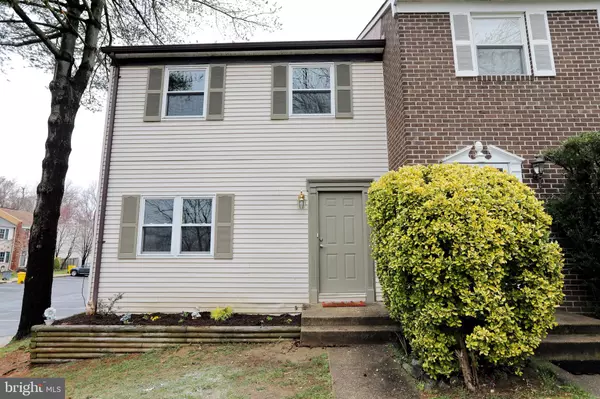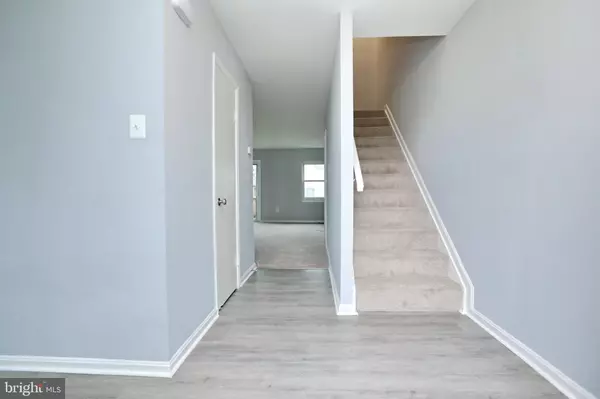$347,000
$329,900
5.2%For more information regarding the value of a property, please contact us for a free consultation.
1930 TILGHMAN DR Crofton, MD 21114
3 Beds
4 Baths
1,780 SqFt
Key Details
Sold Price $347,000
Property Type Townhouse
Sub Type End of Row/Townhouse
Listing Status Sold
Purchase Type For Sale
Square Footage 1,780 sqft
Price per Sqft $194
Subdivision Crofton Meadows
MLS Listing ID MDAA462476
Sold Date 04/29/21
Style Colonial
Bedrooms 3
Full Baths 3
Half Baths 1
HOA Fees $76/mo
HOA Y/N Y
Abv Grd Liv Area 1,280
Originating Board BRIGHT
Year Built 1984
Annual Tax Amount $2,962
Tax Year 2020
Lot Size 2,468 Sqft
Acres 0.06
Property Description
Excellent opportunity to own this recently remodeled 3 bedroom, 3 full and 1 half bathroom townhome in The Crofton Meadows. New Vinyl Floors/Carpet on main level, Vinyl Floors on lower level and new carpet on upper level. Recently renovated kitchen with new stainless steel appliances and Quartz Countertops. Kitchen opens to the dining / living room with a New Sliding Door to the deck, great for entertaining. Plus a Shed. Main level also features a powder room. Upper level features a Master bedroom that includes a Master full bathroom and spacious closet. Two additional bedrooms and second full bathroom completes the upper level. New floors in basement includes a spacious laundry room, Full Bathroom and Rec. room. New hot water heater. Freshly Painted and updated townhome is ready for its new owner(s). Close to Crofton Center, Crofton Station and Restaurants.
Location
State MD
County Anne Arundel
Zoning R5
Rooms
Other Rooms Living Room, Dining Room, Primary Bedroom, Bedroom 2, Bedroom 3, Kitchen, Family Room, Laundry, Primary Bathroom, Full Bath, Half Bath
Basement Connecting Stairway, Partially Finished
Interior
Interior Features Attic, Carpet, Combination Dining/Living, Floor Plan - Open, Tub Shower, Upgraded Countertops, Recessed Lighting, Primary Bath(s), Built-Ins, Ceiling Fan(s)
Hot Water Electric
Heating Heat Pump(s)
Cooling Heat Pump(s)
Flooring Carpet, Vinyl
Equipment Built-In Microwave, Oven/Range - Electric, Refrigerator, Icemaker, Disposal, Dishwasher, Washer, Dryer, Exhaust Fan, Stainless Steel Appliances
Fireplace N
Window Features Storm
Appliance Built-In Microwave, Oven/Range - Electric, Refrigerator, Icemaker, Disposal, Dishwasher, Washer, Dryer, Exhaust Fan, Stainless Steel Appliances
Heat Source Electric
Laundry Has Laundry, Lower Floor
Exterior
Exterior Feature Deck(s)
Parking On Site 1
Water Access N
Roof Type Asphalt
Accessibility None
Porch Deck(s)
Garage N
Building
Story 3
Sewer Public Sewer
Water Public
Architectural Style Colonial
Level or Stories 3
Additional Building Above Grade, Below Grade
Structure Type Dry Wall
New Construction N
Schools
School District Anne Arundel County Public Schools
Others
Pets Allowed Y
HOA Fee Include Common Area Maintenance,Snow Removal,Management
Senior Community No
Tax ID 020220790000166
Ownership Fee Simple
SqFt Source Assessor
Special Listing Condition Standard
Pets Allowed No Pet Restrictions
Read Less
Want to know what your home might be worth? Contact us for a FREE valuation!

Our team is ready to help you sell your home for the highest possible price ASAP

Bought with Erica Abrams • RE/MAX United Real Estate

GET MORE INFORMATION





