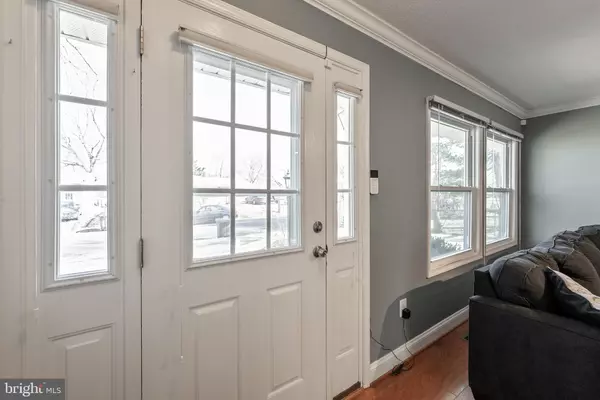$510,000
$510,000
For more information regarding the value of a property, please contact us for a free consultation.
803 W NETTLE TREE RD Sterling, VA 20164
3 Beds
2 Baths
1,068 SqFt
Key Details
Sold Price $510,000
Property Type Single Family Home
Sub Type Detached
Listing Status Sold
Purchase Type For Sale
Square Footage 1,068 sqft
Price per Sqft $477
Subdivision Sterling Park
MLS Listing ID VALO2019108
Sold Date 03/18/22
Style Ranch/Rambler
Bedrooms 3
Full Baths 2
HOA Y/N N
Abv Grd Liv Area 1,068
Originating Board BRIGHT
Year Built 1965
Annual Tax Amount $4,156
Tax Year 2021
Lot Size 8,276 Sqft
Acres 0.19
Property Description
One level living with 3 bedrooms, 2 bathrooms in sought after Sterling Park. Open concept living room with brick, wood burning fireplace opens to dining room and kitchen. Kitchen with maple cabinets, granite counter tops and stainless steel appliances. Primary bedroom with full bathroom. Fully fenced rear yard with patio. One car garage. No HOA. This house is located close to commuter routes (28, 267, Rt 7), future metro stops (opening in 2022), Dulles Airport, and is inside the traffic choke points coming out of Ashburn and Leesburg (phew!). It is close to shopping, entertainment and dining centers (Dulles Mall, One Loudoun, Reston Town Center, Old Town Herndon, Wolf Trap), and miles of biking (W&OD is super close!) and nature trails (Claude Moore Park, Algonkian Park, and more).
Location
State VA
County Loudoun
Zoning 08
Rooms
Other Rooms Living Room, Dining Room, Primary Bedroom, Bedroom 2, Bedroom 3, Kitchen, Foyer, Laundry, Other, Bedroom 6
Main Level Bedrooms 3
Interior
Interior Features Family Room Off Kitchen, Combination Kitchen/Dining, Kitchen - Table Space, Dining Area, Primary Bath(s), Crown Moldings, Upgraded Countertops, Window Treatments, Wood Floors, Floor Plan - Open, Kitchen - Gourmet
Hot Water Natural Gas
Heating Forced Air
Cooling Central A/C
Flooring Carpet, Ceramic Tile, Hardwood
Fireplaces Number 1
Fireplaces Type Mantel(s), Screen
Equipment Washer/Dryer Hookups Only, Dishwasher, Disposal, Dryer, Dryer - Front Loading, Icemaker, Oven/Range - Electric, Refrigerator, Washer, Washer/Dryer Stacked, Built-In Microwave
Fireplace Y
Appliance Washer/Dryer Hookups Only, Dishwasher, Disposal, Dryer, Dryer - Front Loading, Icemaker, Oven/Range - Electric, Refrigerator, Washer, Washer/Dryer Stacked, Built-In Microwave
Heat Source Natural Gas
Laundry Has Laundry, Main Floor
Exterior
Exterior Feature Patio(s)
Parking Features Garage Door Opener, Garage - Front Entry
Garage Spaces 1.0
Fence Fully, Rear
Water Access N
Roof Type Asphalt
Accessibility None
Porch Patio(s)
Attached Garage 1
Total Parking Spaces 1
Garage Y
Building
Lot Description Landscaping
Story 1
Foundation Slab
Sewer Public Sewer
Water Public
Architectural Style Ranch/Rambler
Level or Stories 1
Additional Building Above Grade, Below Grade
Structure Type Dry Wall
New Construction N
Schools
Elementary Schools Guilford
Middle Schools Sterling
High Schools Park View
School District Loudoun County Public Schools
Others
Senior Community No
Tax ID 032487206000
Ownership Fee Simple
SqFt Source Assessor
Special Listing Condition Standard
Read Less
Want to know what your home might be worth? Contact us for a FREE valuation!

Our team is ready to help you sell your home for the highest possible price ASAP

Bought with Jimmy A Yeh • United Realty, Inc.

GET MORE INFORMATION





