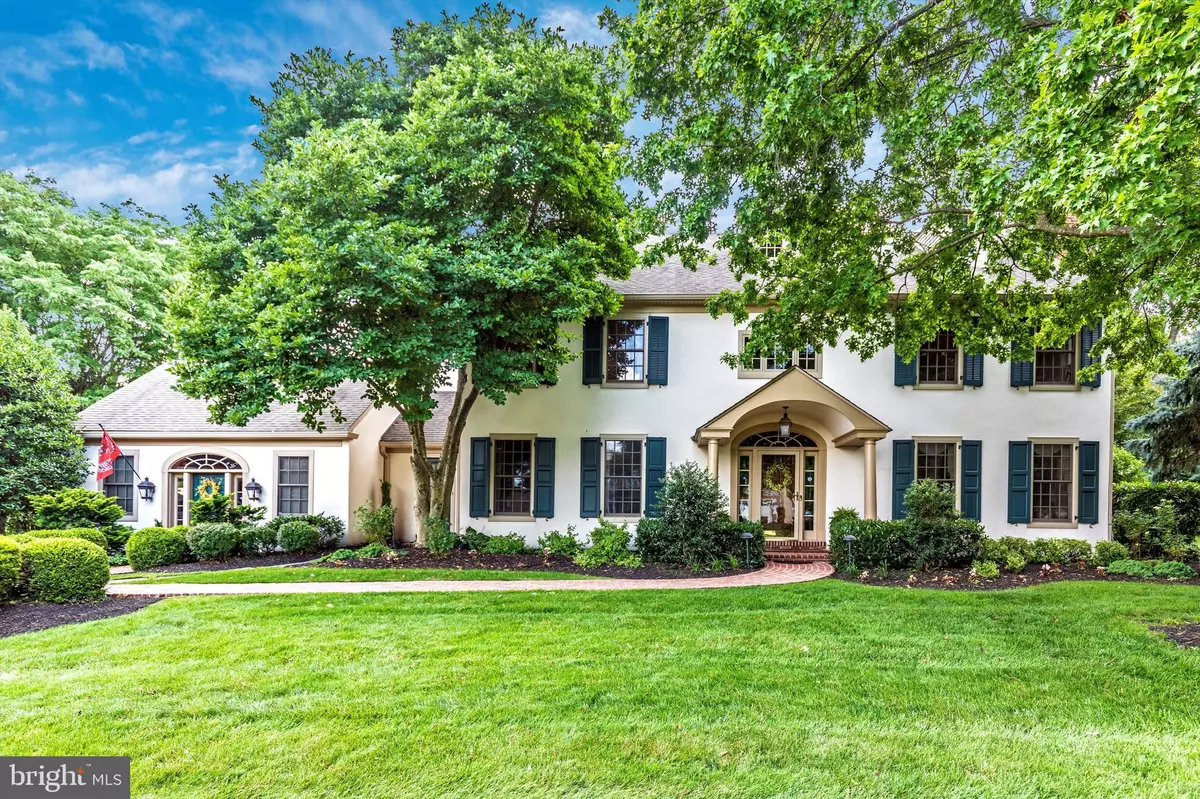$850,000
$849,500
0.1%For more information regarding the value of a property, please contact us for a free consultation.
45 EASTGATE DR Phoenixville, PA 19460
4 Beds
4 Baths
4,875 SqFt
Key Details
Sold Price $850,000
Property Type Single Family Home
Sub Type Detached
Listing Status Sold
Purchase Type For Sale
Square Footage 4,875 sqft
Price per Sqft $174
Subdivision Sunwood Farm
MLS Listing ID PACT2008286
Sold Date 01/14/22
Style Traditional
Bedrooms 4
Full Baths 2
Half Baths 2
HOA Fees $66/ann
HOA Y/N Y
Abv Grd Liv Area 3,875
Originating Board BRIGHT
Year Built 1990
Annual Tax Amount $13,291
Tax Year 2021
Lot Size 1.100 Acres
Acres 1.1
Lot Dimensions 0.00 x 0.00
Property Description
Model home by Main Line's "Best Builder" Bernie Drueding in sought after Sunwood Farm!! This stately 3 story Fairfield floor plan welcomes you into a 2 story large entrance Foyer with circular staircase. Generous millwork, lighting, built-ins and perennial gardens, fishpond and expanded deck and patio. 1.1 Acres of tranquil views backing up to a natural preserve of open space. 90 distinctive homes inspired by classic architectural built by 3 top builders on 117 Acres with sidewalks and activities for the entire family...And yes it was voted "Best Single Family Home Community"! Amenities include Hardwood, 9'ft. ceilings, Separate Office, New Master bath & Living Room with fireplace, Dining Room, Eat in Kitchen, Family Room with fireplace, opens to backyard. PR, Mud and Laundry. Lower Level full finished with Fireplace, Wet bar, Powder room, Media area, Game Area, Office and storage. 2nd floor 4 good size Bedrooms and 2 full baths, Walkup 3rd floor plenty of Sq. ft. to expand. All systems updated, new Pella windows also! All this plus next to Valley Forge Park, minutes to major roads....Loved for 21 years but it is ready for the next family!
Location
State PA
County Chester
Area Schuylkill Twp (10327)
Zoning R10
Rooms
Other Rooms Living Room, Dining Room, Primary Bedroom, Bedroom 2, Bedroom 3, Bedroom 4, Kitchen, Family Room, Office, Media Room
Basement Full, Fully Finished, Heated, Sump Pump
Interior
Interior Features Attic, Breakfast Area, Butlers Pantry, Ceiling Fan(s), Chair Railings, Crown Moldings, Curved Staircase, Exposed Beams, Family Room Off Kitchen, Floor Plan - Traditional, Kitchen - Eat-In, Kitchen - Island, Recessed Lighting, Skylight(s), Soaking Tub, Sprinkler System, Tub Shower, Walk-in Closet(s)
Hot Water Natural Gas
Heating Forced Air
Cooling Central A/C
Flooring Carpet, Ceramic Tile, Hardwood
Fireplaces Type Gas/Propane, Mantel(s), Marble, Wood
Equipment Built-In Microwave, Cooktop, Dishwasher, Disposal, Dryer, Dryer - Electric, Exhaust Fan, Oven - Self Cleaning, Oven - Wall, Refrigerator, Stainless Steel Appliances, Washer, Water Heater
Fireplace Y
Window Features Double Hung,Energy Efficient,Skylights
Appliance Built-In Microwave, Cooktop, Dishwasher, Disposal, Dryer, Dryer - Electric, Exhaust Fan, Oven - Self Cleaning, Oven - Wall, Refrigerator, Stainless Steel Appliances, Washer, Water Heater
Heat Source Natural Gas
Laundry Main Floor
Exterior
Exterior Feature Brick, Deck(s), Patio(s)
Parking Features Garage - Side Entry, Garage Door Opener, Inside Access
Garage Spaces 2.0
Utilities Available Cable TV
Amenities Available Common Grounds
Water Access N
Roof Type Shingle
Street Surface Paved
Accessibility None
Porch Brick, Deck(s), Patio(s)
Attached Garage 2
Total Parking Spaces 2
Garage Y
Building
Lot Description Front Yard, Level, Private, Rear Yard, SideYard(s)
Story 2
Foundation Concrete Perimeter
Sewer Public Sewer
Water Public
Architectural Style Traditional
Level or Stories 2
Additional Building Above Grade, Below Grade
Structure Type 9'+ Ceilings,Cathedral Ceilings
New Construction N
Schools
High Schools Phoenixville
School District Phoenixville Area
Others
HOA Fee Include Common Area Maintenance,Management,Trash
Senior Community No
Tax ID 27-06 -0103.2900
Ownership Fee Simple
SqFt Source Estimated
Security Features Security System
Special Listing Condition Standard
Read Less
Want to know what your home might be worth? Contact us for a FREE valuation!

Our team is ready to help you sell your home for the highest possible price ASAP

Bought with Stacy Tarantino Bishop • Continental Realty Co., Inc.

GET MORE INFORMATION





