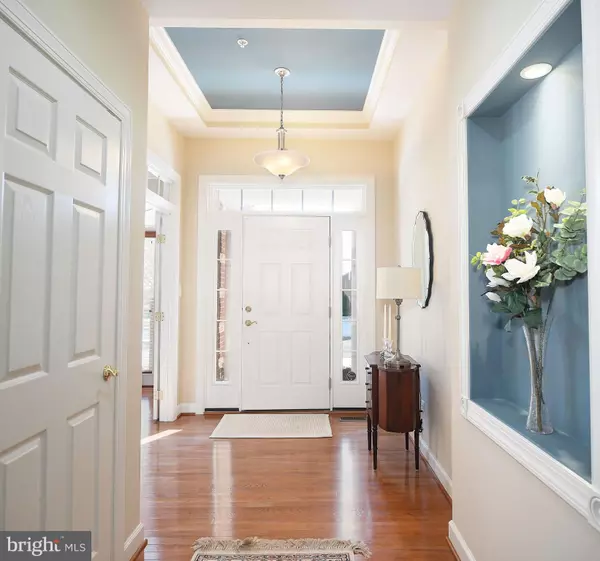$581,000
$550,000
5.6%For more information regarding the value of a property, please contact us for a free consultation.
204 SPECTACULAR BID DR Havre De Grace, MD 21078
4 Beds
4 Baths
4,011 SqFt
Key Details
Sold Price $581,000
Property Type Single Family Home
Sub Type Detached
Listing Status Sold
Purchase Type For Sale
Square Footage 4,011 sqft
Price per Sqft $144
Subdivision Bulle Rock
MLS Listing ID MDHR2008512
Sold Date 03/04/22
Style Colonial
Bedrooms 4
Full Baths 4
HOA Fees $352/mo
HOA Y/N Y
Abv Grd Liv Area 2,920
Originating Board BRIGHT
Year Built 2007
Annual Tax Amount $5,927
Tax Year 2020
Lot Size 7,975 Sqft
Acres 0.18
Property Description
MULTIPLE OFFERS RECEIVED, HIGHEST AND BEST,BY NOON, ON MONDAY, FEBRUARY 6, 2022. IMMPECABLE INSIDE AND OUT! 4 BEDROOM, 4 BATH NV LOADED BORNQUIST MODEL. ABOVE GRADE SQ. FT. IS 2,920 AND BELOW GRADE FINISHED IS 1,091. TOTAL FINISHED LIVING IS 4,011 OF LUXURY! TAKE A LOOK AT THE PICTURES! TAKE A LOOK AT THE VIEWS FROM THE DECK! PROPERTY BACKS TO WOODED OPEN SPACE AND PROVIDES PRIVACY. FIRST FLOOR WITH UPGRADED HARDWOOD AND CERAMIC. 10' CEILINGS ON FIRST FLOOR. FOYER WITH TRAY CEILING AND NICHE. STUDY/LIBRARY WITH TRAY CEILING. DINING ROOM WITH BAY WINDOW AND UPGRADED TRIM PACKAGE, TRAY CEILING AND TWO DECORATIVE COLUMNS. GOURMET KITCHEN WITH TWO CONVECTION WALL OVENS, STAINLESS STEEL APPLIANCES, BREAKFAST BAR, PANTRY, GRANITE COUNTERS AND UPGRADED BACKSPLASH. BREAKFAST ROOM WITH SLIDER TO DECK. FAMILY ROOM STONE, GAS FIREPLACE WITH MANTEL. PRIMARY BEDROOM WITH SITTING ROOM, CEILING FAN, TRAY CEILING AND WALK-IN CLOSET. PRIMARY BATH WITH CERAMIC TILE SHOWER SURROUND WITH SEAMLESS SHOWER DOORS, JACUZZI SOAKING TUB, DUAL VANITIES AND UPGRADED CERAMIC TILE FLOOR. BEDROOM TWO WITH FULL CERAMIC TILED BATH IN HALLWAY WITH LINEN CLOSET. SECOND FLOOR FEATURES BEDROOM THREE WITH VIEW OF BAY FROM FRONT WINDOW, SITTING AREA, STORAGE AND FULL CERAMIC TILED BATH. SPACIOUS LOWER LEVEL WITH GAME ROOM, RECREATION ROOM, BAR, BEDROOM FOUR, FULL CERAMIC TILED BATH, UTILITY/STORAGE ROOM AND DOOR LEADING TO BRICK PAVER PATIO. ENCASED WINDOWS AND DOORS, OAK STAIRCASE WITH RUNNER, ALL WINDOW TREATMENTS AND NEXT DAY BLINDS, GLASS TINTING ON FRONT AND LEFT WINDOWS AND SECURITY SYSTEM. DECK WITH MOTORIZED AWNING AND STAIRS TO YARD.
Location
State MD
County Harford
Zoning R2
Rooms
Other Rooms Dining Room, Primary Bedroom, Sitting Room, Bedroom 2, Bedroom 3, Kitchen, Family Room, Foyer, Breakfast Room, Study, Great Room, Laundry, Other, Recreation Room, Storage Room, Utility Room
Basement Daylight, Partial, Heated, Improved, Outside Entrance, Partially Finished, Rear Entrance, Sump Pump, Walkout Level, Windows
Main Level Bedrooms 2
Interior
Interior Features Bar, Breakfast Area, Built-Ins, Carpet, Ceiling Fan(s), Chair Railings, Crown Moldings, Entry Level Bedroom, Family Room Off Kitchen, Floor Plan - Open, Kitchen - Gourmet, Pantry, Primary Bath(s), Recessed Lighting, Soaking Tub, Sprinkler System, Wet/Dry Bar, Window Treatments, Wood Floors
Hot Water Natural Gas
Heating Forced Air
Cooling Central A/C
Flooring Carpet, Ceramic Tile, Vinyl
Fireplaces Number 1
Fireplaces Type Fireplace - Glass Doors, Gas/Propane, Mantel(s), Stone
Equipment Built-In Microwave, Cooktop, Dishwasher, Disposal, Dryer, Exhaust Fan, Icemaker, Oven - Wall, Oven - Self Cleaning, Refrigerator, Stainless Steel Appliances, Washer, Water Heater
Fireplace Y
Window Features Bay/Bow,Screens,Transom
Appliance Built-In Microwave, Cooktop, Dishwasher, Disposal, Dryer, Exhaust Fan, Icemaker, Oven - Wall, Oven - Self Cleaning, Refrigerator, Stainless Steel Appliances, Washer, Water Heater
Heat Source Natural Gas
Laundry Main Floor
Exterior
Exterior Feature Deck(s), Patio(s)
Garage Garage - Front Entry, Garage Door Opener
Garage Spaces 4.0
Amenities Available Bike Trail, Billiard Room, Club House, Common Grounds, Community Center, Exercise Room, Fitness Center, Gated Community, Golf Course Membership Available, Jog/Walk Path, Meeting Room, Pool - Indoor, Pool - Outdoor, Putting Green, Tennis Courts, Tot Lots/Playground
Waterfront N
Water Access N
Roof Type Architectural Shingle
Accessibility Level Entry - Main
Porch Deck(s), Patio(s)
Attached Garage 2
Total Parking Spaces 4
Garage Y
Building
Lot Description Backs - Open Common Area, Backs to Trees, Landscaping
Story 3
Foundation Slab
Sewer Public Sewer
Water Public
Architectural Style Colonial
Level or Stories 3
Additional Building Above Grade, Below Grade
Structure Type 9'+ Ceilings,Tray Ceilings
New Construction N
Schools
Elementary Schools Havre De Grace
Middle Schools Havre De Grace
High Schools Havre De Grace
School District Harford County Public Schools
Others
Pets Allowed N
HOA Fee Include Common Area Maintenance,Insurance,Lawn Maintenance,Pool(s),Recreation Facility,Reserve Funds,Sauna,Snow Removal,Trash
Senior Community No
Tax ID 1306069479
Ownership Fee Simple
SqFt Source Assessor
Security Features Monitored
Acceptable Financing Cash, Conventional, FHA, VA
Horse Property N
Listing Terms Cash, Conventional, FHA, VA
Financing Cash,Conventional,FHA,VA
Special Listing Condition Standard
Read Less
Want to know what your home might be worth? Contact us for a FREE valuation!

Our team is ready to help you sell your home for the highest possible price ASAP

Bought with BRIAN A. MEYERS • Spring Hill Real Estate, LLC.

GET MORE INFORMATION





