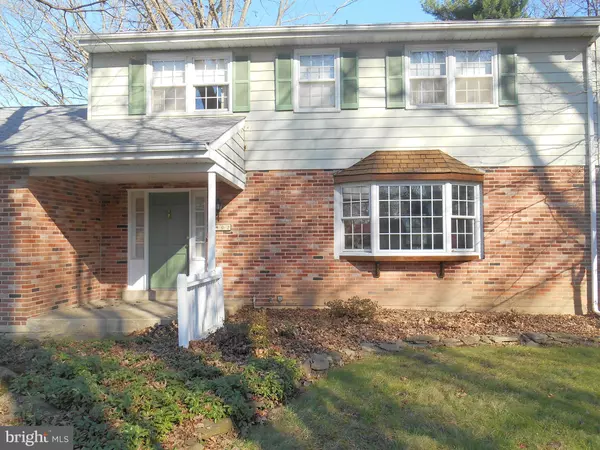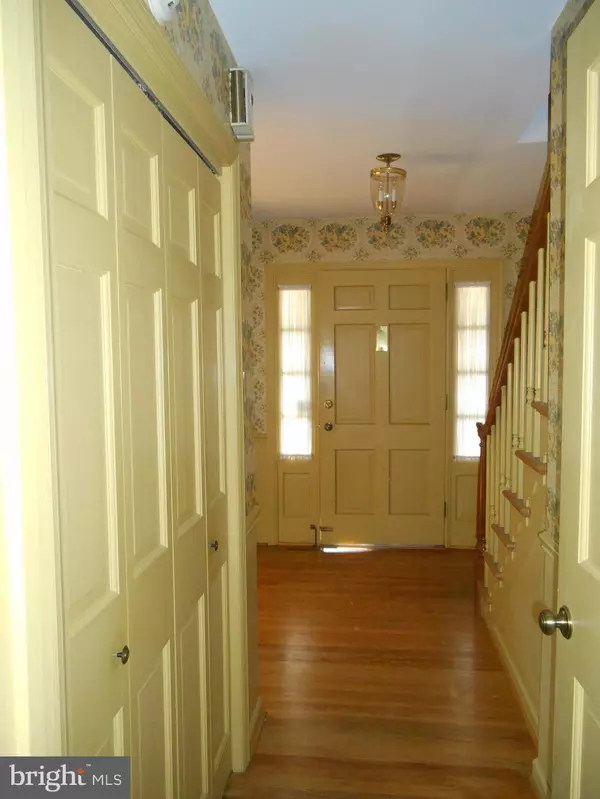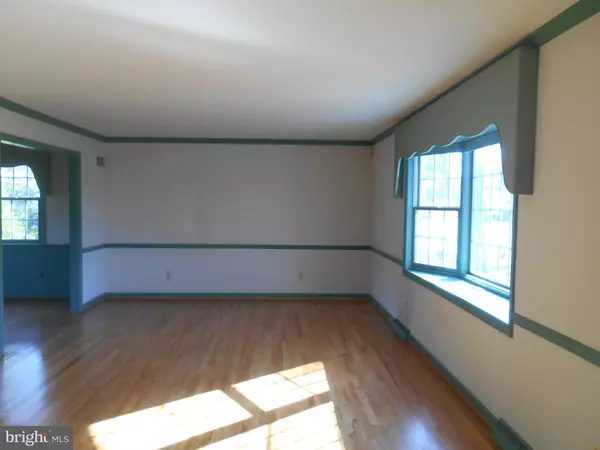$395,000
$389,000
1.5%For more information regarding the value of a property, please contact us for a free consultation.
2407 LANSIDE DR Wilmington, DE 19810
4 Beds
3 Baths
2,650 SqFt
Key Details
Sold Price $395,000
Property Type Single Family Home
Sub Type Detached
Listing Status Sold
Purchase Type For Sale
Square Footage 2,650 sqft
Price per Sqft $149
Subdivision Foulkside
MLS Listing ID DENC517318
Sold Date 01/12/21
Style Colonial
Bedrooms 4
Full Baths 2
Half Baths 1
HOA Fees $5/ann
HOA Y/N Y
Abv Grd Liv Area 2,650
Originating Board BRIGHT
Year Built 1965
Annual Tax Amount $3,860
Tax Year 2020
Lot Size 0.280 Acres
Acres 0.28
Lot Dimensions 80.00 x 150.00
Property Description
Beautiful Colonial Home located in the desirable community of Foulkside. Spacious 4 bedroom, 2.5 bath home is waiting for a new owner. Hardwood floors throughout the home. Light and bright Living room has a large bay window. Dining Room is big enough for a formal dining set or casual dining. Bright kitchen with great view of the back yard has corian counter tops and plenty of cabinets including surrounding the side-by-side refrigerator and a small kitchen desk. A sizeable den or family room with wood burning fireplace is just down the hall and opens out to a 3 season room. The brick patio has a koi pond and there space for outdoor activities and room for a garden. The second level has 4 bedrooms and a hall bath with standard tub and shower. The master bedroom has a walk-in closet and an en suite bath with a ceramic tile shower. The lower level is partially finished with a spacious room which would be perfect for a game room or craft room. The large workshop with many worktables is a handyman's dream. The HVAC was replaced in 2019 and a new roof was installed that same year. The community of Foulkside is near the intersection of Silverside and Foulk Roads. Don't miss an opportunity to see this home.
Location
State DE
County New Castle
Area Brandywine (30901)
Zoning NC10
Rooms
Basement Partial
Interior
Interior Features Formal/Separate Dining Room, Kitchen - Country, Upgraded Countertops, Wood Floors
Hot Water Electric
Heating Forced Air, Heat Pump(s)
Cooling Central A/C
Flooring Hardwood
Fireplaces Number 1
Fireplaces Type Wood
Equipment Dishwasher, Dryer, Extra Refrigerator/Freezer, Oven/Range - Electric, Range Hood, Refrigerator, Washer, Water Heater
Furnishings No
Fireplace Y
Window Features Bay/Bow,Double Hung,Screens
Appliance Dishwasher, Dryer, Extra Refrigerator/Freezer, Oven/Range - Electric, Range Hood, Refrigerator, Washer, Water Heater
Heat Source Electric
Laundry Main Floor
Exterior
Parking Features Garage - Front Entry, Garage Door Opener
Garage Spaces 2.0
Water Access N
Roof Type Architectural Shingle
Accessibility None
Attached Garage 2
Total Parking Spaces 2
Garage Y
Building
Lot Description Landscaping, Rear Yard, Front Yard
Story 2
Sewer Public Sewer
Water Public
Architectural Style Colonial
Level or Stories 2
Additional Building Above Grade, Below Grade
New Construction N
Schools
School District Brandywine
Others
Pets Allowed Y
Senior Community No
Tax ID 06-054.00-121
Ownership Fee Simple
SqFt Source Assessor
Security Features Smoke Detector
Acceptable Financing Cash, Conventional
Listing Terms Cash, Conventional
Financing Cash,Conventional
Special Listing Condition Standard
Pets Allowed No Pet Restrictions
Read Less
Want to know what your home might be worth? Contact us for a FREE valuation!

Our team is ready to help you sell your home for the highest possible price ASAP

Bought with David E Blume • RE/MAX Edge

GET MORE INFORMATION





