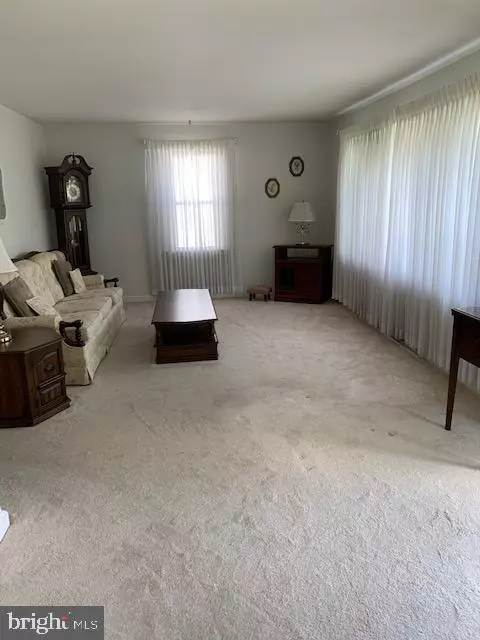$244,000
$239,900
1.7%For more information regarding the value of a property, please contact us for a free consultation.
3710 MOUNT VERNON AVE Brookhaven, PA 19015
3 Beds
3 Baths
1,454 SqFt
Key Details
Sold Price $244,000
Property Type Single Family Home
Sub Type Detached
Listing Status Sold
Purchase Type For Sale
Square Footage 1,454 sqft
Price per Sqft $167
Subdivision None Available
MLS Listing ID PADE524604
Sold Date 09/22/20
Style Cape Cod
Bedrooms 3
Full Baths 2
Half Baths 1
HOA Y/N N
Abv Grd Liv Area 1,454
Originating Board BRIGHT
Year Built 1951
Annual Tax Amount $4,435
Tax Year 2019
Lot Size 0.282 Acres
Acres 0.28
Lot Dimensions 60.00 x 204.00
Property Description
Welcome to this three bedroom, two and a half bath cape style home. First floor features a large living room with beautiful bay window, nice sized formal dining room with two windows letting in lots of light, eat in kitchen for casual dining, master bedroom with two closets and full bath with tub and shower. Also on this floor is a very spacious enclosed three season room which overlooks a beautiful large backyard with a newer shed. The first floor has hardwood floors throughout except for the three season sunroom. Second floor features two bedrooms, a hall powder room, two closets, and attic access. This floor also has hardwood floors except for the powder room. Lower level features a large room that could be used as a playroom, another room used as a workshop with work table and some built ins, laundry room with newer washer, dryer, heater and newer hotwater heater, another room that can be used for storage plus a full bath with tiled shower complete this lower level. This home has been well maintained by the same owners for many years and is a great opportunity to make this home your own.
Location
State PA
County Delaware
Area Brookhaven Boro (10405)
Zoning RESIDENTIAL
Rooms
Basement Full
Main Level Bedrooms 1
Interior
Interior Features Attic, Carpet, Entry Level Bedroom, Formal/Separate Dining Room, Wainscotting, Wood Floors, Tub Shower
Hot Water Electric
Heating Forced Air
Cooling Multi Units
Flooring Hardwood, Ceramic Tile
Equipment Dryer - Electric, Refrigerator, Washer, Water Heater, Microwave
Furnishings No
Fireplace N
Appliance Dryer - Electric, Refrigerator, Washer, Water Heater, Microwave
Heat Source Oil
Laundry Basement
Exterior
Garage Spaces 3.0
Water Access N
Accessibility 2+ Access Exits, Level Entry - Main
Total Parking Spaces 3
Garage N
Building
Lot Description Level, Private, Rear Yard
Story 2
Sewer Public Sewer
Water Public
Architectural Style Cape Cod
Level or Stories 2
Additional Building Above Grade, Below Grade
New Construction N
Schools
Middle Schools Northley
High Schools Sun Valley
School District Penn-Delco
Others
Pets Allowed Y
Senior Community No
Tax ID 05-00-00871-00
Ownership Fee Simple
SqFt Source Assessor
Acceptable Financing Cash, Conventional
Horse Property N
Listing Terms Cash, Conventional
Financing Cash,Conventional
Special Listing Condition Standard
Pets Allowed No Pet Restrictions
Read Less
Want to know what your home might be worth? Contact us for a FREE valuation!

Our team is ready to help you sell your home for the highest possible price ASAP

Bought with Anthony Meccariello • Alpha Realty Group

GET MORE INFORMATION





