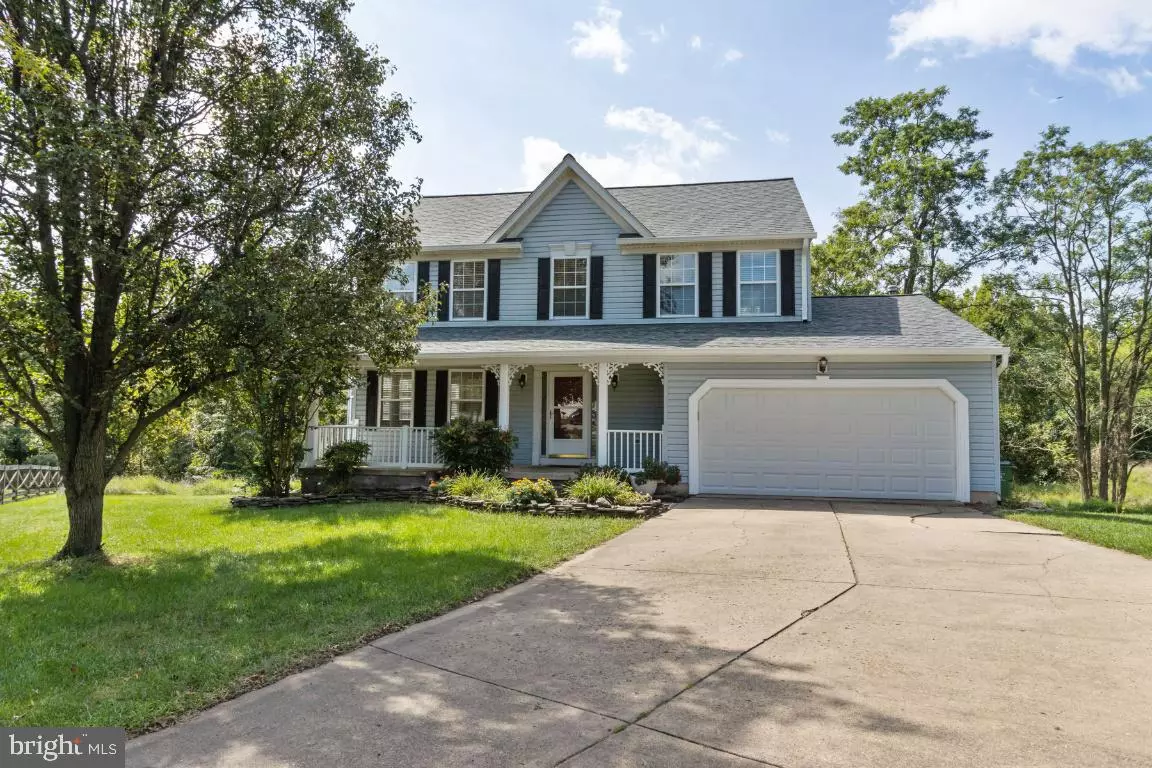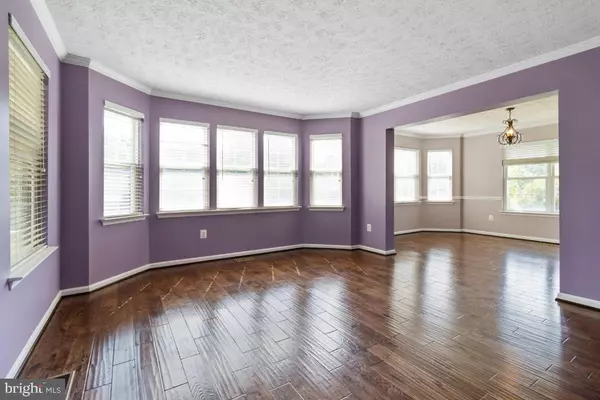$635,000
$630,000
0.8%For more information regarding the value of a property, please contact us for a free consultation.
5340 SUNNY FIELD CT Ellicott City, MD 21043
4 Beds
4 Baths
2,542 SqFt
Key Details
Sold Price $635,000
Property Type Single Family Home
Sub Type Detached
Listing Status Sold
Purchase Type For Sale
Square Footage 2,542 sqft
Price per Sqft $249
Subdivision Sunny Field Estates
MLS Listing ID MDHW2004896
Sold Date 10/22/21
Style Colonial
Bedrooms 4
Full Baths 2
Half Baths 2
HOA Fees $10/ann
HOA Y/N Y
Abv Grd Liv Area 2,092
Originating Board BRIGHT
Year Built 1996
Annual Tax Amount $7,715
Tax Year 2021
Lot Size 0.322 Acres
Acres 0.32
Property Description
This property is privately situated at the end of a flag lot and backs to open county space that will not be built upon, creating a quiet and nature loving environment. This wonderful 4 bedroom, 2 full, and 2 half baths home features a large primary bedroom, with walk-in closet and a beautifully updated primary bath. All bedrooms also include their own spacious closets in each room. The welcoming covered front porch, open kitchen area and family room with fireplace, and connecting dining and living rooms provide ample space where friends and family can gather. Additionally, the two car garage, with additional driveway space, deck and patio extending from the house, partially finished basement, with a half bath, and walk-out basement add to all this home has to offer. Furthermore, the unfinished area provides an abundance of storage and includes a rough-in allowing the possibility of a kitchenette for a possible in-law suite or convert the half bath to a full. Other perks include easily accessible access to to nearby Rockburn Branch Park's amenities and walking trails. Don't miss out on all this home has to offer!
HOUSE FEATURES...
2021 roof, gutters, and drain spouts...
2021 skylight...
2020 hot water heater...
Recently updated hardwood floors throughout first level...
Updated primary and guest bathrooms
Location
State MD
County Howard
Zoning R20
Rooms
Other Rooms Living Room, Dining Room, Primary Bedroom, Bedroom 2, Bedroom 3, Bedroom 4, Kitchen, Family Room, Basement, Foyer, Laundry, Bathroom 2, Bathroom 3, Primary Bathroom
Basement Daylight, Partial, Outside Entrance, Partially Finished, Rough Bath Plumb, Walkout Level
Interior
Interior Features Carpet, Ceiling Fan(s), Chair Railings, Combination Dining/Living, Crown Moldings, Dining Area, Family Room Off Kitchen, Floor Plan - Open, Kitchen - Table Space, Pantry, Primary Bath(s), Skylight(s), Walk-in Closet(s), Window Treatments, Wood Floors
Hot Water Natural Gas
Heating Forced Air
Cooling Central A/C
Flooring Carpet, Engineered Wood, Ceramic Tile
Fireplaces Number 1
Fireplaces Type Gas/Propane
Fireplace Y
Heat Source Natural Gas
Exterior
Exterior Feature Deck(s), Patio(s)
Parking Features Garage Door Opener, Inside Access
Garage Spaces 6.0
Water Access N
View Trees/Woods
Roof Type Architectural Shingle
Accessibility None
Porch Deck(s), Patio(s)
Attached Garage 2
Total Parking Spaces 6
Garage Y
Building
Lot Description Backs to Trees, Flag, Front Yard, Landscaping, Rear Yard, Stream/Creek
Story 2
Foundation Concrete Perimeter
Sewer Public Sewer
Water Public
Architectural Style Colonial
Level or Stories 2
Additional Building Above Grade, Below Grade
New Construction N
Schools
Elementary Schools Ilchester
Middle Schools Bonnie Branch
High Schools Howard
School District Howard County Public School System
Others
HOA Fee Include Common Area Maintenance,Road Maintenance,Snow Removal
Senior Community No
Tax ID 1401263900
Ownership Fee Simple
SqFt Source Assessor
Special Listing Condition Standard
Read Less
Want to know what your home might be worth? Contact us for a FREE valuation!

Our team is ready to help you sell your home for the highest possible price ASAP

Bought with Michael P McGuire • RE/MAX Advantage Realty

GET MORE INFORMATION





