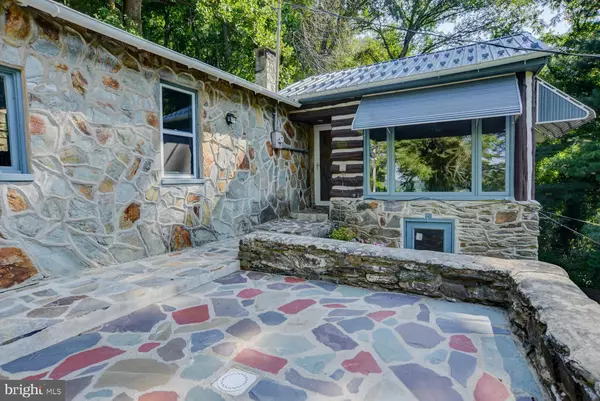$285,000
$274,900
3.7%For more information regarding the value of a property, please contact us for a free consultation.
1599 PEQUEA BLVD Pequea, PA 17565
3 Beds
2 Baths
1,548 SqFt
Key Details
Sold Price $285,000
Property Type Single Family Home
Sub Type Detached
Listing Status Sold
Purchase Type For Sale
Square Footage 1,548 sqft
Price per Sqft $184
Subdivision Pequea
MLS Listing ID PALA2005226
Sold Date 10/12/21
Style Ranch/Rambler,Cottage
Bedrooms 3
Full Baths 1
Half Baths 1
HOA Y/N N
Abv Grd Liv Area 1,548
Originating Board BRIGHT
Year Built 1946
Annual Tax Amount $4,749
Tax Year 2021
Lot Size 5.100 Acres
Acres 5.1
Property Description
Amazing views of the Susquehanna River are abound in this Stone and Log Cottage nestled into the mountain of the River Hills of Pequea. The architecture is stunning from the natural Stone exterior to the slate patio and rock retaining walls. Sitting high up on a corner lot that includes just over 5 acres gives you panoramic views of the Pequea Creek and Susquehanna River. If you are looking for privacy this it. Inside you will find an eat in kitchen, rustic living area with river views, 3 bedrooms, 1.5 baths and a laundry room on the main floor. The Master Bedroom offers access to a balcony overlooking the woods and Pequea Creek. A partially finished room in the walk out basement would make a great man cave or game room. Outside you can enjoy the river views from the slate patio just off the Living Area or from the rustic carport that would make a fantastic outdoor living space. The 2 story stone barn offers a separate 200amp service with storage on the first floor and an open space upstairs. This property is truly one of a kind. Nature lovers and outdoor enthusiasts can take advantage of the nearby attractions including boating, fishing, swimming, camping, tubing, kayaking and hiking. The Home cannot be seen from the road please DO NOT drive up the driveway without an appointment. Seller will entertain Cash or Conventional offers only.
Location
State PA
County Lancaster
Area Conestoga Twp (10512)
Zoning FLOODPLAIN - CONSERVATION
Rooms
Basement Outside Entrance, Partially Finished, Walkout Level, Daylight, Partial
Main Level Bedrooms 3
Interior
Interior Features Kitchen - Eat-In, Wood Floors
Hot Water Electric
Heating Forced Air, Heat Pump(s)
Cooling Central A/C
Fireplaces Number 1
Fireplaces Type Gas/Propane, Flue for Stove
Fireplace Y
Heat Source Propane - Owned
Laundry Main Floor
Exterior
Exterior Feature Balcony, Deck(s), Patio(s), Porch(es)
Garage Spaces 1.0
Carport Spaces 1
Water Access Y
Water Access Desc Public Access,Boat - Powered,Canoe/Kayak,Fishing Allowed,Personal Watercraft (PWC)
View Creek/Stream, Marina, River, Trees/Woods, Water
Roof Type Metal
Accessibility Level Entry - Main
Porch Balcony, Deck(s), Patio(s), Porch(es)
Total Parking Spaces 1
Garage N
Building
Lot Description Corner, Mountainous, Not In Development, Partly Wooded, Private, Stream/Creek
Story 1
Foundation Crawl Space, Other
Sewer On Site Septic
Water Spring, Well
Architectural Style Ranch/Rambler, Cottage
Level or Stories 1
Additional Building Above Grade, Below Grade
New Construction N
Schools
Elementary Schools Conestoga
Middle Schools Marticville
High Schools Penn Manor H.S.
School District Penn Manor
Others
Senior Community No
Tax ID 120-55963-0-0000
Ownership Fee Simple
SqFt Source Assessor
Acceptable Financing Cash, Conventional
Listing Terms Cash, Conventional
Financing Cash,Conventional
Special Listing Condition Standard
Read Less
Want to know what your home might be worth? Contact us for a FREE valuation!

Our team is ready to help you sell your home for the highest possible price ASAP

Bought with Sarah Sample • Berkshire Hathaway HomeServices Homesale Realty

GET MORE INFORMATION





