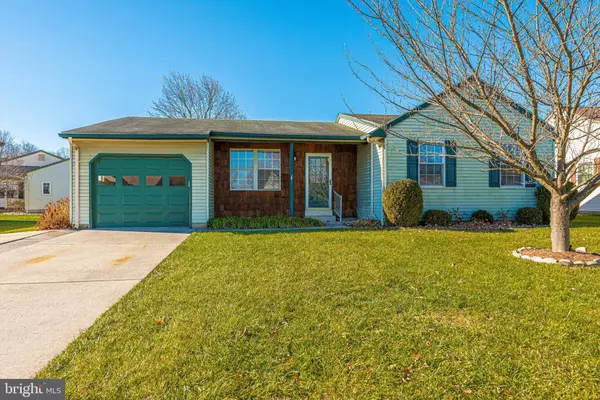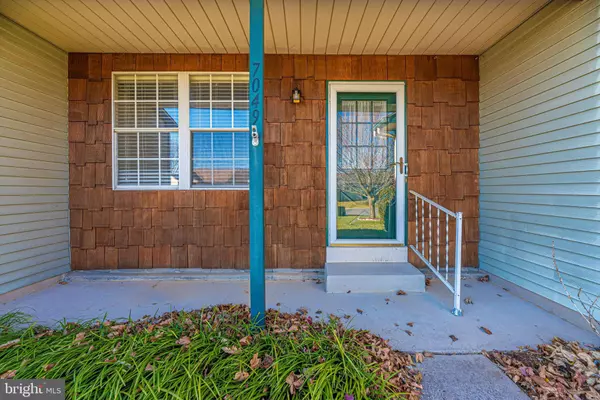$358,000
$350,000
2.3%For more information regarding the value of a property, please contact us for a free consultation.
7049 CATALPA RD Frederick, MD 21703
2 Beds
2 Baths
1,324 SqFt
Key Details
Sold Price $358,000
Property Type Single Family Home
Sub Type Detached
Listing Status Sold
Purchase Type For Sale
Square Footage 1,324 sqft
Price per Sqft $270
Subdivision Crestwood Village
MLS Listing ID MDFR2009006
Sold Date 12/30/21
Style Ranch/Rambler
Bedrooms 2
Full Baths 2
HOA Fees $180/mo
HOA Y/N Y
Abv Grd Liv Area 1,324
Originating Board BRIGHT
Year Built 1983
Annual Tax Amount $2,691
Tax Year 2021
Lot Size 7,211 Sqft
Acres 0.17
Property Description
This is an exceptional single family Newberry Model in popular Crestwood Village featuring a bright eat-in kitchen, large family room, separate dining room, patio with pergula, study (which could be a 3rd bedroom), walk-in shower, laundry room, garage and more! This home backs up to lots of green space. The HOA fee covers Common Area Maintenance, Exterior Building Maintenance, Lawn Maintenance, Management, Pool(s), Recreation Facility, Snow Removal, Trash. Community amenities include Common Grounds, Community Center, Exercise Room, Jog/Walk Path, Pool - Outdoor, Recreational Center, Retirement Community, Security, Tennis Courts! There is so much to do here! Close to grocery stores, shopping, public transportation, restaurants and movie theatres. This community sells out very quickly so you'd better see it soon! OFFERS DUE BY NOON ON MONDAY, DECEMBER 19. SELLERS RESERVE THE RIGHT TO ACCEPT OFFERS EARLIER IF THEY SO CHOOSE.
Location
State MD
County Frederick
Zoning PUD
Rooms
Other Rooms Living Room, Dining Room, Primary Bedroom, Bedroom 2, Kitchen, Den, Breakfast Room, Laundry, Bathroom 2, Attic, Primary Bathroom
Main Level Bedrooms 2
Interior
Interior Features Attic, Kitchen - Country, Dining Area, Built-Ins, Window Treatments
Hot Water Electric
Heating Forced Air, Heat Pump(s)
Cooling Central A/C, Heat Pump(s)
Equipment Built-In Microwave, Disposal, Dishwasher, Dryer, Oven/Range - Electric, Refrigerator, Stove, Washer, Water Heater
Fireplace N
Appliance Built-In Microwave, Disposal, Dishwasher, Dryer, Oven/Range - Electric, Refrigerator, Stove, Washer, Water Heater
Heat Source Electric
Exterior
Exterior Feature Patio(s), Porch(es)
Parking Features Garage Door Opener
Garage Spaces 1.0
Amenities Available Billiard Room, Club House, Common Grounds, Community Center, Exercise Room, Swimming Pool, Tennis Courts
Water Access N
Accessibility Grab Bars Mod, Level Entry - Main, Other Bath Mod
Porch Patio(s), Porch(es)
Attached Garage 1
Total Parking Spaces 1
Garage Y
Building
Story 1
Foundation Crawl Space, Slab
Sewer Public Sewer
Water Public
Architectural Style Ranch/Rambler
Level or Stories 1
Additional Building Above Grade, Below Grade
New Construction N
Schools
School District Frederick County Public Schools
Others
HOA Fee Include Common Area Maintenance,Ext Bldg Maint,Health Club,Lawn Maintenance,Pool(s),Recreation Facility,Snow Removal,Trash
Senior Community Yes
Age Restriction 55
Tax ID 1128536941
Ownership Fee Simple
SqFt Source Assessor
Acceptable Financing FHA, Cash, Conventional, VA
Listing Terms FHA, Cash, Conventional, VA
Financing FHA,Cash,Conventional,VA
Special Listing Condition Standard
Read Less
Want to know what your home might be worth? Contact us for a FREE valuation!

Our team is ready to help you sell your home for the highest possible price ASAP

Bought with Robert N Whalen • Long & Foster Real Estate, Inc.

GET MORE INFORMATION





