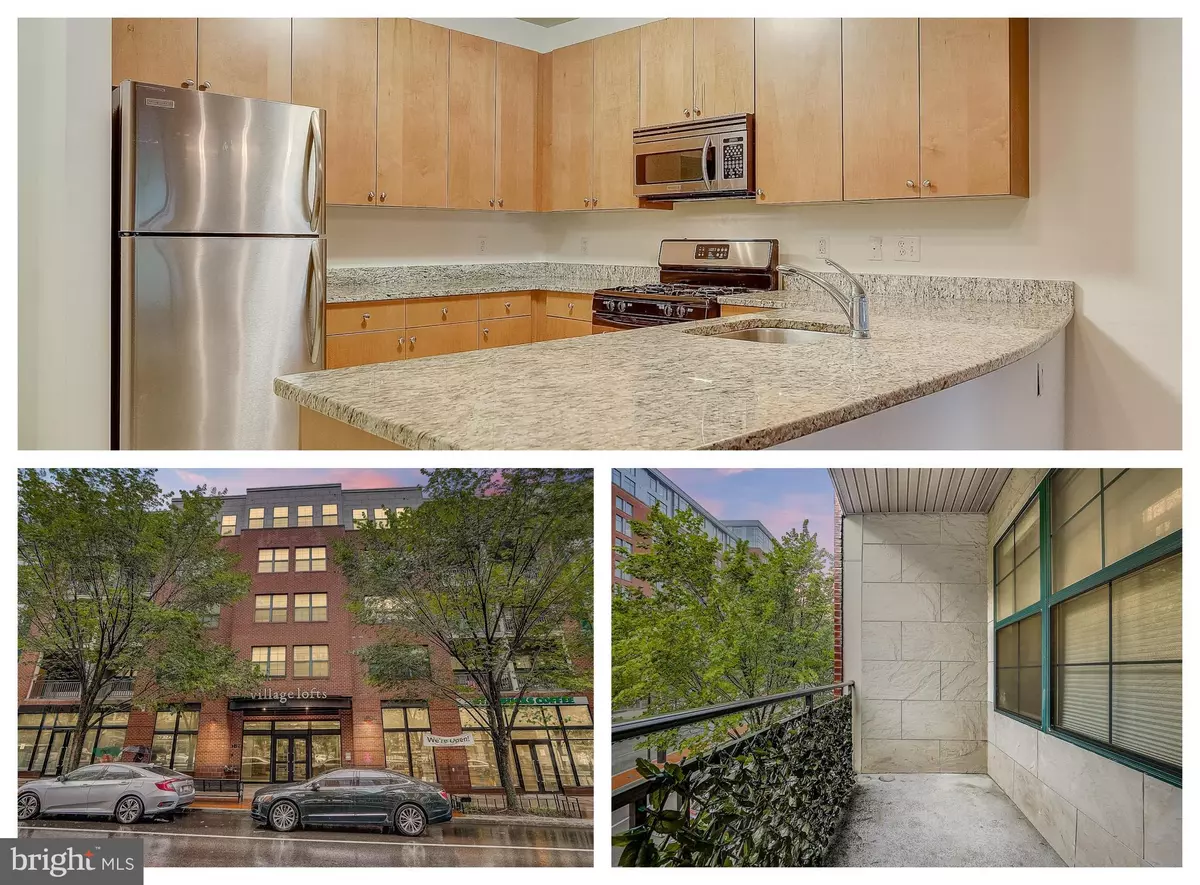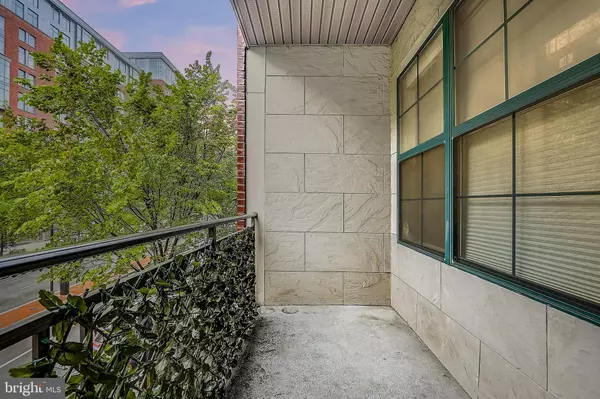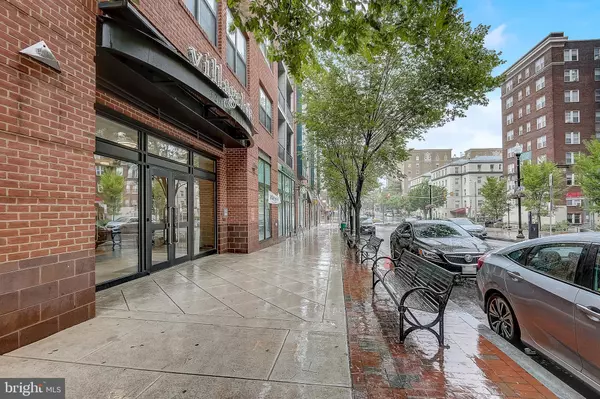$325,000
$325,000
For more information regarding the value of a property, please contact us for a free consultation.
3201 SAINT PAUL ST #109 Baltimore, MD 21218
2 Beds
2 Baths
1,417 SqFt
Key Details
Sold Price $325,000
Property Type Condo
Sub Type Condo/Co-op
Listing Status Sold
Purchase Type For Sale
Square Footage 1,417 sqft
Price per Sqft $229
Subdivision Oakenshawe
MLS Listing ID MDBA517926
Sold Date 08/24/20
Style Contemporary
Bedrooms 2
Full Baths 2
Condo Fees $298/mo
HOA Y/N N
Abv Grd Liv Area 1,417
Originating Board BRIGHT
Year Built 2007
Annual Tax Amount $6,921
Tax Year 2019
Property Description
There is never a wrong time to find the right home. Welcome to the Village Lofts, this 2 bed 2 bath condo has a large kitchen with granite counters and stainless steel appliances, tons of cabinets and an expansive breakfast bar! NEW Carpet and Freshly Painted! Open floor plan with gleaming wood floors leads out to the spacious patio! This condo is perfect for entertaining guests! Both bedrooms are extra spacious with room for a sitting area or office space. The master bedroom has a walk in closet! Fully secured building with cameras and double bolted doors. Never worry about parking with assigned parking in the secured garage! Excellent location in the heart of Charles Village, convenient to John Hopkins University, Union Memorial Hospital and easy access to the Inner Harbor with public transportation and school bus services. Truly a place to call home
Location
State MD
County Baltimore City
Zoning C-1
Rooms
Main Level Bedrooms 2
Interior
Interior Features Wood Floors, Walk-in Closet(s), Floor Plan - Open, Primary Bath(s)
Hot Water Electric
Heating Forced Air
Cooling Central A/C
Heat Source Electric
Exterior
Exterior Feature Balcony
Amenities Available Elevator
Water Access N
Accessibility Elevator
Porch Balcony
Garage N
Building
Story 1
Unit Features Mid-Rise 5 - 8 Floors
Sewer Public Sewer
Water Public
Architectural Style Contemporary
Level or Stories 1
Additional Building Above Grade, Below Grade
New Construction N
Schools
School District Baltimore City Public Schools
Others
HOA Fee Include Common Area Maintenance,Ext Bldg Maint,Gas,Insurance,Management,Parking Fee,Water,Snow Removal,Sewer
Senior Community No
Tax ID 0312193864 020C
Ownership Condominium
Special Listing Condition Standard
Read Less
Want to know what your home might be worth? Contact us for a FREE valuation!

Our team is ready to help you sell your home for the highest possible price ASAP

Bought with Laurie M Karll • Keller Williams Legacy

GET MORE INFORMATION





