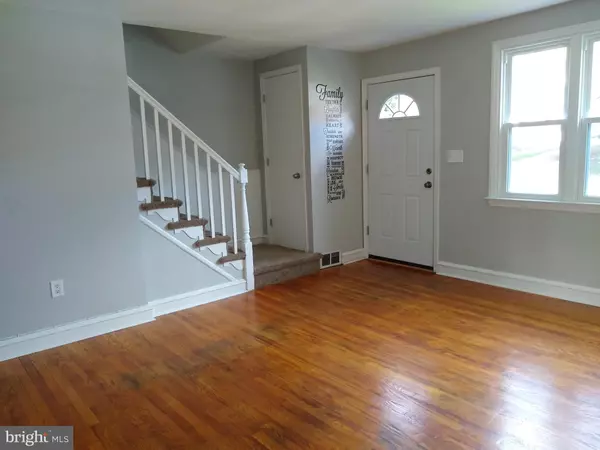$190,000
$179,900
5.6%For more information regarding the value of a property, please contact us for a free consultation.
1315 CLAYTON RD Wilmington, DE 19805
3 Beds
2 Baths
1,880 SqFt
Key Details
Sold Price $190,000
Property Type Townhouse
Sub Type Interior Row/Townhouse
Listing Status Sold
Purchase Type For Sale
Square Footage 1,880 sqft
Price per Sqft $101
Subdivision Cleland Heights
MLS Listing ID DENC2005300
Sold Date 09/23/21
Style Traditional
Bedrooms 3
Full Baths 1
Half Baths 1
HOA Y/N N
Abv Grd Liv Area 1,475
Originating Board BRIGHT
Year Built 1955
Annual Tax Amount $1,296
Tax Year 2021
Lot Size 1,307 Sqft
Acres 0.03
Lot Dimensions 18.20 x 79.10
Property Description
Welcome home. Beautiful brick town home in popular Cleland Heights, located outside the City limits. This home is move in ready and boasts many updates within the past few years. The kitchen is a showplace with granite counter tops and tile back splash and beautiful maple cabinets. The kitchen has been opened up to the dining room with a convenient breakfast bar with included bar stools. You will also find updated lighting fixtures throughout, ceiling fans and easy tilt-in replacement windows. The heater is approximately 6 years old and the air conditioning system is 5 years old. Hardwood floors greet you as you enter the main level with newer carpeting covering the hardwoods on the upper level. Bonus: a spacious finished basement with tiled flooring and a separate laundry/powder room. This home is ready for quick settlement if needed.
Location
State DE
County New Castle
Area Elsmere/Newport/Pike Creek (30903)
Zoning NCTH
Rooms
Other Rooms Living Room, Dining Room, Primary Bedroom, Bedroom 2, Kitchen, Family Room, Attic
Basement Full, Fully Finished
Interior
Interior Features Ceiling Fan(s)
Hot Water Natural Gas
Heating Forced Air
Cooling Central A/C
Flooring Wood, Fully Carpeted, Tile/Brick
Equipment Energy Efficient Appliances
Fireplace N
Window Features Energy Efficient,Replacement
Appliance Energy Efficient Appliances
Heat Source Oil
Laundry Basement
Exterior
Fence Privacy
Water Access N
Roof Type Shingle
Accessibility None
Garage N
Building
Lot Description Level, Front Yard, Rear Yard
Story 2
Foundation Brick/Mortar
Sewer Public Sewer
Water Public
Architectural Style Traditional
Level or Stories 2
Additional Building Above Grade, Below Grade
New Construction N
Schools
School District Red Clay Consolidated
Others
Senior Community No
Tax ID 07-039.20-046
Ownership Fee Simple
SqFt Source Assessor
Acceptable Financing Conventional, VA, FHA 203(b)
Listing Terms Conventional, VA, FHA 203(b)
Financing Conventional,VA,FHA 203(b)
Special Listing Condition Standard
Read Less
Want to know what your home might be worth? Contact us for a FREE valuation!

Our team is ready to help you sell your home for the highest possible price ASAP

Bought with Judith M McGann • Meyer & Meyer Realty

GET MORE INFORMATION





