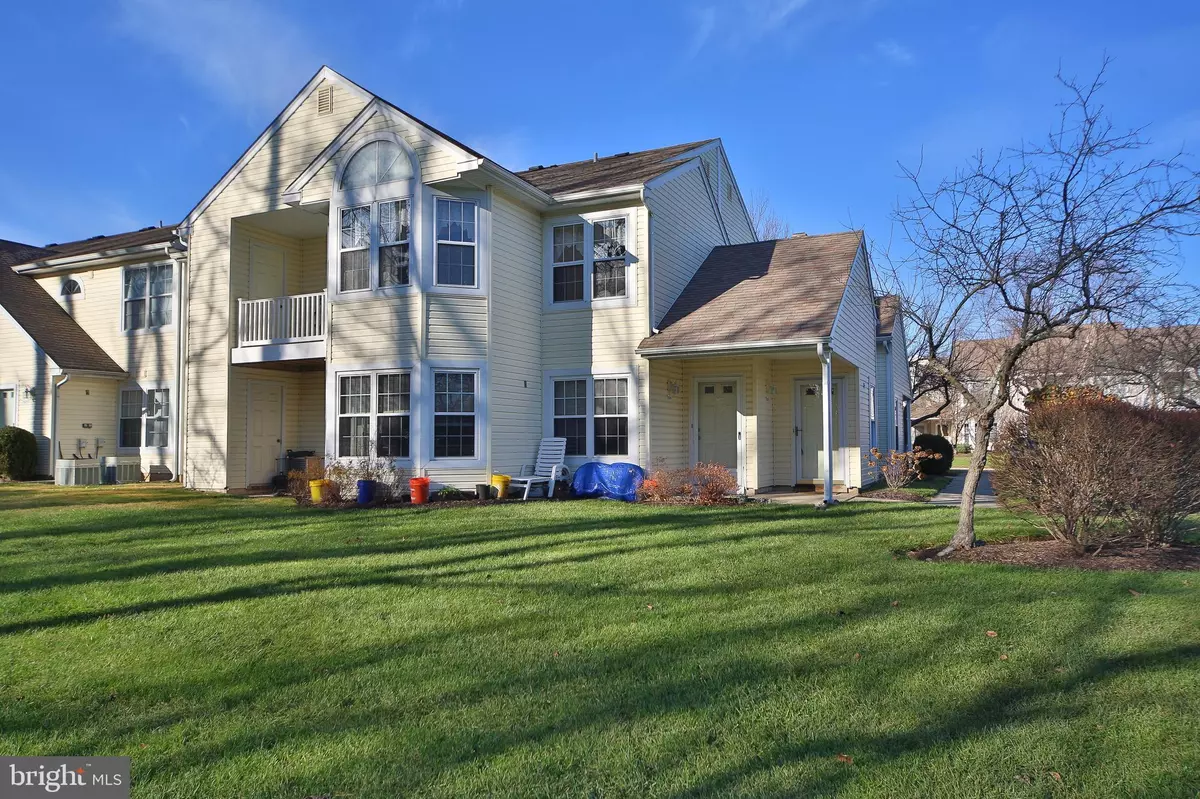$251,000
$235,000
6.8%For more information regarding the value of a property, please contact us for a free consultation.
35017 BENNETT PL #10 Southampton, PA 18966
2 Beds
2 Baths
Key Details
Sold Price $251,000
Property Type Single Family Home
Sub Type Unit/Flat/Apartment
Listing Status Sold
Purchase Type For Sale
Subdivision Tamerlane
MLS Listing ID PABU516980
Sold Date 12/30/20
Style Colonial
Bedrooms 2
Full Baths 2
HOA Fees $126/mo
HOA Y/N Y
Originating Board BRIGHT
Year Built 1987
Annual Tax Amount $3,268
Tax Year 2020
Lot Dimensions 0.00 x 0.00
Property Description
Beautifully maintained 2nd floor condo in the Village Shires community of Northampton Township. This quaint 2 bedroom, 2 bathroom unit backs up to the woods and has a small balcony off the dining area. Upon entry there is a large coat closet in the foyer and you will notice the vaulted ceilings and abundance of natural light. This home has been well maintained and has an upgraded kitchen with newer appliances and granite countertops. There is neutral paint and berber carpeting throughout. The master bath has a linen closet, walk in shower and large vanity with plenty of countertop space. This home comes complete with a club house and community pool and is in the desirable Council Rock school district.
Location
State PA
County Bucks
Area Northampton Twp (10131)
Zoning R3
Rooms
Other Rooms Living Room, Dining Room, Primary Bedroom, Bedroom 2, Kitchen
Main Level Bedrooms 2
Interior
Interior Features Ceiling Fan(s)
Hot Water Electric
Heating Forced Air
Cooling None
Window Features Bay/Bow
Heat Source Electric
Laundry Main Floor
Exterior
Exterior Feature Balcony
Amenities Available Club House, Pool - Outdoor
Water Access N
Accessibility None
Porch Balcony
Garage N
Building
Story 1
Unit Features Garden 1 - 4 Floors
Sewer Public Sewer
Water Public
Architectural Style Colonial
Level or Stories 1
Additional Building Above Grade, Below Grade
New Construction N
Schools
Elementary Schools Rolling Hills
Middle Schools Richboro
High Schools Council Rock High School South
School District Council Rock
Others
HOA Fee Include Insurance,Management,Parking Fee,Pool(s),Bus Service
Senior Community No
Tax ID 31-036-195-018-010
Ownership Condominium
Special Listing Condition Standard
Read Less
Want to know what your home might be worth? Contact us for a FREE valuation!

Our team is ready to help you sell your home for the highest possible price ASAP

Bought with Renee B Noel • RE/MAX Properties - Newtown

GET MORE INFORMATION





