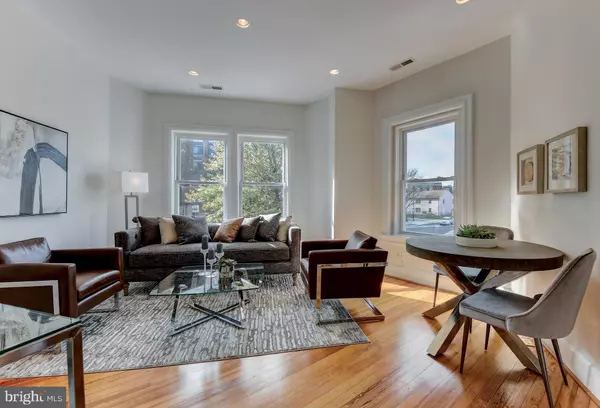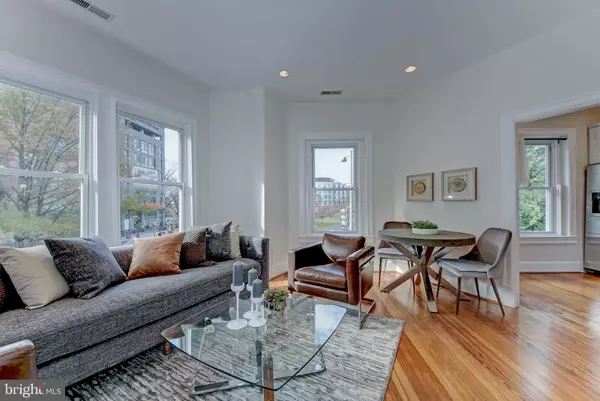$370,000
$375,000
1.3%For more information regarding the value of a property, please contact us for a free consultation.
1401 POTOMAC AVE SE #4 Washington, DC 20003
1 Bed
1 Bath
584 SqFt
Key Details
Sold Price $370,000
Property Type Condo
Sub Type Condo/Co-op
Listing Status Sold
Purchase Type For Sale
Square Footage 584 sqft
Price per Sqft $633
Subdivision Old City #1
MLS Listing ID DCDC497684
Sold Date 01/27/21
Style Federal
Bedrooms 1
Full Baths 1
Condo Fees $268/mo
HOA Y/N N
Abv Grd Liv Area 584
Originating Board BRIGHT
Year Built 1900
Annual Tax Amount $2,971
Tax Year 2020
Property Sub-Type Condo/Co-op
Property Description
1401 Potomac Avenue, SE #4 is a bright corner unit condo with sky high ceilings that exudes charm at every corner. Its superb location is just steps from the Potomac Avenue Metro Station, and many other community amenities. This one bedroom, one bathroom home is the perfect blend of historic and new in a boutique five unit building. This renovated home has plenty of historic features making it the perfect blend of old and new featuring heart pine floors and multi-panel doors with all of the modern-day conveniences. The kitchen has been fully renovated and features white, Shaker cabinets, marble countertops, tile backsplash, stainless steel appliances, and a gas range. The living room has large windows with two exposures letting in plenty of light. The bedroom is airy and full of life. The renovated bathroom features marble tile and feels modern and luxurious with a skylight bringing in plenty of natural light. This home also features an in-unit washer/dryer and central air conditioning. This home is conveniently located within walking distance of Harris Teeter, the newly opened Roost, Eastern Market, Barracks Row, Lincoln Park, the U.S. Capitol and more.
Location
State DC
County Washington
Zoning MU-4
Direction Northwest
Rooms
Other Rooms Living Room, Primary Bedroom, Kitchen, Primary Bathroom
Main Level Bedrooms 1
Interior
Interior Features Combination Dining/Living, Entry Level Bedroom, Tub Shower, Dining Area, Floor Plan - Open, Flat, Pantry, Recessed Lighting, Upgraded Countertops, Window Treatments, Wood Floors
Hot Water Natural Gas
Heating Forced Air
Cooling Central A/C
Flooring Hardwood, Ceramic Tile, Wood
Equipment Built-In Microwave, Dishwasher, Disposal, Dryer, Oven/Range - Gas, Refrigerator, Stainless Steel Appliances, Washer, Washer/Dryer Stacked
Furnishings No
Fireplace N
Window Features Skylights
Appliance Built-In Microwave, Dishwasher, Disposal, Dryer, Oven/Range - Gas, Refrigerator, Stainless Steel Appliances, Washer, Washer/Dryer Stacked
Heat Source Natural Gas
Laundry Has Laundry, Washer In Unit, Dryer In Unit, Hookup
Exterior
Fence Partially
Utilities Available Cable TV Available, Electric Available, Natural Gas Available, Phone Available, Sewer Available, Water Available
Amenities Available None
Water Access N
View Street
Roof Type Unknown
Street Surface Black Top,Paved
Accessibility None
Road Frontage Public, State, City/County
Garage N
Building
Lot Description Corner, Front Yard, Level, Premium
Story 1
Unit Features Garden 1 - 4 Floors
Sewer Public Sewer
Water Public
Architectural Style Federal
Level or Stories 1
Additional Building Above Grade, Below Grade
Structure Type 9'+ Ceilings
New Construction N
Schools
Elementary Schools Watkins
Middle Schools Stuart-Hobson
High Schools Eastern
School District District Of Columbia Public Schools
Others
Pets Allowed Y
HOA Fee Include Common Area Maintenance,Lawn Maintenance,Trash,Water
Senior Community No
Tax ID 1065/NE/2004
Ownership Condominium
Security Features Carbon Monoxide Detector(s),Fire Detection System,Main Entrance Lock
Acceptable Financing Cash, Conventional
Horse Property N
Listing Terms Cash, Conventional
Financing Cash,Conventional
Special Listing Condition Standard
Pets Allowed No Pet Restrictions
Read Less
Want to know what your home might be worth? Contact us for a FREE valuation!

Our team is ready to help you sell your home for the highest possible price ASAP

Bought with Lyndsi Sitcov • McEnearney Associates
GET MORE INFORMATION





