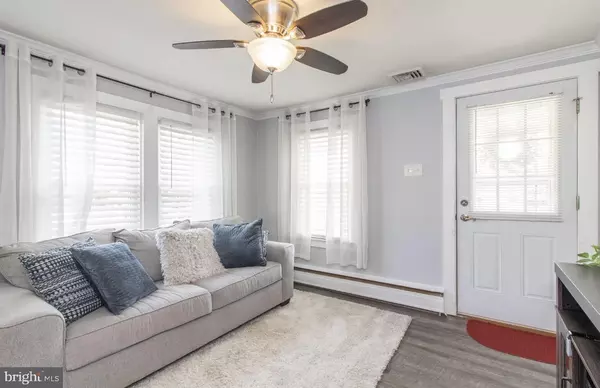$195,000
$205,000
4.9%For more information regarding the value of a property, please contact us for a free consultation.
328 RUTH AVE Aston, PA 19014
2 Beds
2 Baths
897 SqFt
Key Details
Sold Price $195,000
Property Type Single Family Home
Sub Type Detached
Listing Status Sold
Purchase Type For Sale
Square Footage 897 sqft
Price per Sqft $217
Subdivision Twin Oaks
MLS Listing ID PADE541634
Sold Date 07/14/21
Style Bungalow
Bedrooms 2
Full Baths 1
Half Baths 1
HOA Y/N N
Abv Grd Liv Area 897
Originating Board BRIGHT
Year Built 1930
Annual Tax Amount $4,479
Tax Year 2019
Lot Size 5,532 Sqft
Acres 0.13
Lot Dimensions 90.00 x 257.00
Property Description
Welcome Home ! This cozy two bedroom ranch home is completely updated. Newer windows , new laminated flooring in the livingroom, dining room & hallway. Kitchen has granite counter top, with glass block backslash and stainless steel appliances . The laundry room is located in the rear of the home & offers plenty of storage. Newer deck overlooks the yard, that expands to the side of the property. There is a full unfinished basement with a powder room , as well as outside access . The one car detached garage/ storage shed is used for storage or could become the "man cave if buyers wanted to add electric to this . The electrical panel has been completely upgraded . This adorable home is perfect for first time home buyers, down sizing , getting out on your own, or sharing with a friend. This gem is move in ready and wont last long .This home has the home inspections complete, the fha inspection done & the bank appraisal is complete. the home appraisal is $213,000, so you will already have equity in the home. These can save the buyers extra money & speed up the process to close this home fast.
Location
State PA
County Delaware
Area Upper Chichester Twp (10409)
Zoning R-10
Rooms
Basement Full
Main Level Bedrooms 2
Interior
Hot Water Electric
Heating Hot Water
Cooling Central A/C
Equipment Refrigerator, Dishwasher, Dryer - Electric, Washer
Appliance Refrigerator, Dishwasher, Dryer - Electric, Washer
Heat Source Oil
Exterior
Garage Spaces 1.0
Carport Spaces 1
Water Access N
Accessibility None
Total Parking Spaces 1
Garage N
Building
Story 1
Sewer Public Sewer
Water Public
Architectural Style Bungalow
Level or Stories 1
Additional Building Above Grade, Below Grade
New Construction N
Schools
School District Chichester
Others
Senior Community No
Tax ID 09-00-03037-00
Ownership Fee Simple
SqFt Source Assessor
Acceptable Financing Cash, Conventional, FHA, VA
Listing Terms Cash, Conventional, FHA, VA
Financing Cash,Conventional,FHA,VA
Special Listing Condition Standard
Read Less
Want to know what your home might be worth? Contact us for a FREE valuation!

Our team is ready to help you sell your home for the highest possible price ASAP

Bought with Maryann Staszak • RE/MAX Main Line-Paoli
GET MORE INFORMATION





