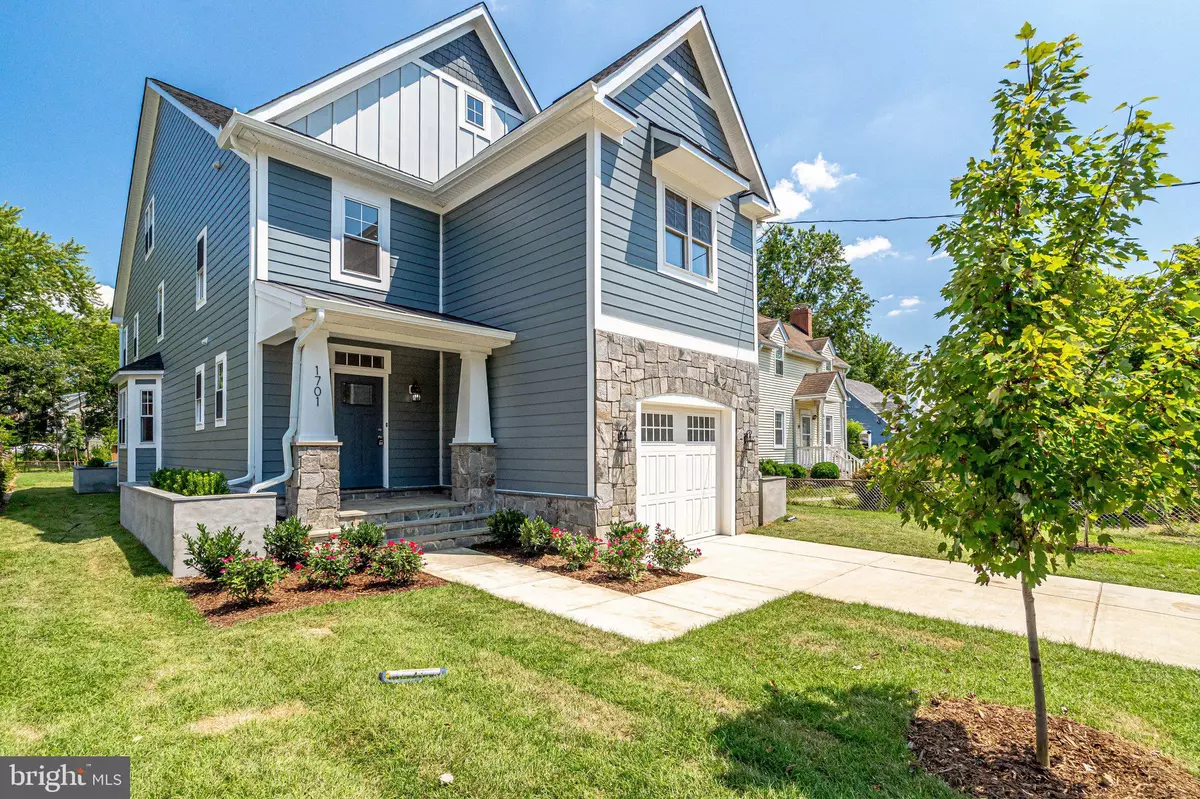$1,400,000
$1,350,000
3.7%For more information regarding the value of a property, please contact us for a free consultation.
1701 S POLLARD ST Arlington, VA 22204
5 Beds
5 Baths
3,800 SqFt
Key Details
Sold Price $1,400,000
Property Type Single Family Home
Sub Type Detached
Listing Status Sold
Purchase Type For Sale
Square Footage 3,800 sqft
Price per Sqft $368
Subdivision New Arlington
MLS Listing ID VAAR172000
Sold Date 10/08/21
Style Craftsman
Bedrooms 5
Full Baths 4
Half Baths 1
HOA Y/N N
Abv Grd Liv Area 3,800
Originating Board BRIGHT
Year Built 2021
Annual Tax Amount $7,087
Tax Year 2021
Lot Size 8,400 Sqft
Acres 0.19
Property Description
Exceptional New Construction Craftsman Home!! Over 3,800 SQ FT of living space with soaring ceilings and modern finishes throughout. The main level boasts gleaming hardwood floors, recessed lighting, a formal dining room, powder room, laundry and an exceptional open concept kitchen and family room. The gourmet kitchen boasts an oversized island, top of the line stainless steel appliances and a neutral palette with quartz countertops, white shaker cabinets and an arabesque tile backsplash. Entertaining family is a breeze in the cozy family room with a gas fireplace and stunning coffered ceiling. Enjoy entertaining inside or out on the new deck! Upstairs hardwood floors continue into the primary bedroom suite, a true retreat! The private suite boasts a spacious bedroom with a gas fireplace, sitting area and walk-in closet. You will never want to leave the spa bath with its large soaking tub, frameless glass shower and dual vanities. 3 additional bedrooms with plush carpet and 2 additional full baths complete the middle level. Continue upstairs to the 3rd finished level loft perfect for guests or use as an au pair or teen suite with a private 5th bedroom and full bath. Ample storage in the one car garage and ample parking on the private driveway. This stunning home is situated just off of S. Glebe Rd for easy access into Pentagon City for a plethora of shopping, dining and entertainment options. Excellent commuting location just minutes from 395, National Airport, DC and Potomac Yard/Amazon HQ2. Walkable to Douglas Park!
Location
State VA
County Arlington
Zoning R-6
Interior
Interior Features Carpet, Crown Moldings, Floor Plan - Open, Formal/Separate Dining Room, Kitchen - Gourmet, Kitchen - Island, Pantry, Recessed Lighting, Soaking Tub, Stall Shower, Tub Shower, Upgraded Countertops, Walk-in Closet(s), Wet/Dry Bar, Wood Floors, Breakfast Area, Ceiling Fan(s)
Hot Water Natural Gas
Heating Heat Pump(s)
Cooling Central A/C, Ceiling Fan(s)
Flooring Ceramic Tile, Wood, Carpet
Fireplaces Number 2
Fireplaces Type Fireplace - Glass Doors, Gas/Propane, Mantel(s)
Equipment Built-In Microwave, Dishwasher, Disposal, Dryer, Energy Efficient Appliances, Exhaust Fan, Oven/Range - Gas, Range Hood, Refrigerator, Stainless Steel Appliances, Washer, Water Heater
Fireplace Y
Appliance Built-In Microwave, Dishwasher, Disposal, Dryer, Energy Efficient Appliances, Exhaust Fan, Oven/Range - Gas, Range Hood, Refrigerator, Stainless Steel Appliances, Washer, Water Heater
Heat Source Natural Gas
Laundry Has Laundry, Main Floor
Exterior
Exterior Feature Deck(s)
Parking Features Garage - Front Entry, Garage Door Opener
Garage Spaces 1.0
Water Access N
View Garden/Lawn
Roof Type Shingle
Accessibility None
Porch Deck(s)
Attached Garage 1
Total Parking Spaces 1
Garage Y
Building
Lot Description Front Yard, Rear Yard
Story 3
Sewer Public Sewer
Water Public
Architectural Style Craftsman
Level or Stories 3
Additional Building Above Grade, Below Grade
Structure Type 9'+ Ceilings
New Construction Y
Schools
Elementary Schools Randolph
Middle Schools Jefferson
High Schools Wakefield
School District Arlington County Public Schools
Others
Senior Community No
Tax ID 26-011-023
Ownership Fee Simple
SqFt Source Estimated
Security Features Main Entrance Lock,Smoke Detector
Special Listing Condition Standard
Read Less
Want to know what your home might be worth? Contact us for a FREE valuation!

Our team is ready to help you sell your home for the highest possible price ASAP

Bought with Casey Shaw • McEnearney Associates, Inc.

GET MORE INFORMATION





