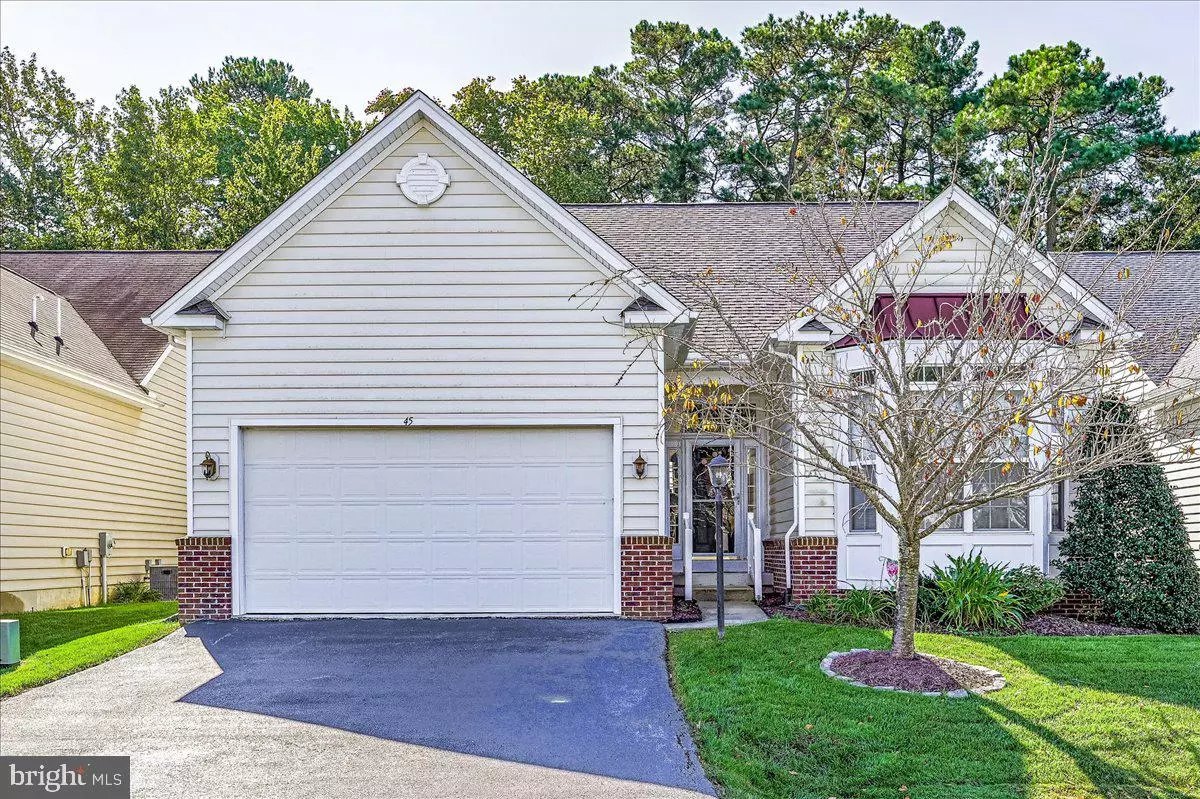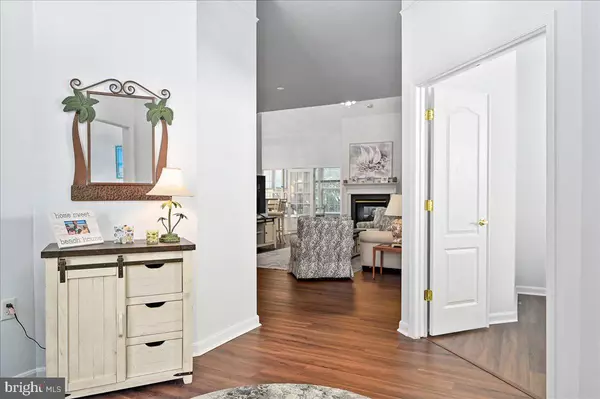$427,000
$420,000
1.7%For more information regarding the value of a property, please contact us for a free consultation.
45 CHATHAM CT Ocean Pines, MD 21811
3 Beds
3 Baths
2,357 SqFt
Key Details
Sold Price $427,000
Property Type Single Family Home
Sub Type Detached
Listing Status Sold
Purchase Type For Sale
Square Footage 2,357 sqft
Price per Sqft $181
Subdivision Ocean Pines - The Parke
MLS Listing ID MDWO2002898
Sold Date 11/10/21
Style Coastal,Traditional
Bedrooms 3
Full Baths 3
HOA Fees $287/ann
HOA Y/N Y
Abv Grd Liv Area 2,357
Originating Board BRIGHT
Year Built 2004
Annual Tax Amount $2,674
Tax Year 2021
Lot Size 7,308 Sqft
Acres 0.17
Lot Dimensions 0.00 x 0.00
Property Description
Move in Ready 3 Bedroom 3 Bath Osprey model home with extra study or small 4th bedroom. This home has a Sun Room and a 2nd floor loft area with large bedroom & full bathroom that is deal for guests. First floor primary suite with bay window, walk in closet and bathroom with a soaking tub, double vanities and a seated shower. Vinyl plank flooring installed throughout the main level. Gas double sided fireplace, two car attached garage, dual zone HVAC system and cathedral ceilings. This home has everything you want and more. This home is located in The Parke a 55 and over community in Ocean Pines, MD!
Location
State MD
County Worcester
Area Worcester Ocean Pines
Zoning R3-R5
Rooms
Other Rooms Living Room, Primary Bedroom, Bedroom 2, Bedroom 3, Kitchen, Study, Sun/Florida Room, Loft, Bathroom 2, Bathroom 3, Primary Bathroom
Main Level Bedrooms 2
Interior
Interior Features Ceiling Fan(s), Carpet, Entry Level Bedroom, Primary Bath(s), Recessed Lighting, Soaking Tub, Stall Shower, Walk-in Closet(s), Breakfast Area, Combination Dining/Living, Floor Plan - Open
Hot Water Electric
Heating Heat Pump(s), Central
Cooling Central A/C, Ceiling Fan(s)
Flooring Carpet
Fireplaces Number 1
Fireplaces Type Double Sided, Fireplace - Glass Doors, Mantel(s)
Equipment Built-In Microwave, Dryer, Dishwasher, Disposal, Refrigerator, Dryer - Electric, Oven - Single, Oven/Range - Electric, Washer, Water Heater
Furnishings Partially
Fireplace Y
Window Features Screens,Bay/Bow
Appliance Built-In Microwave, Dryer, Dishwasher, Disposal, Refrigerator, Dryer - Electric, Oven - Single, Oven/Range - Electric, Washer, Water Heater
Heat Source Electric
Laundry Has Laundry, Main Floor
Exterior
Parking Features Garage - Front Entry, Garage Door Opener, Inside Access
Garage Spaces 4.0
Utilities Available Cable TV Available, Natural Gas Available, Phone Available
Amenities Available Basketball Courts, Beach Club, Bike Trail, Boat Ramp, Community Center, Golf Course, Golf Course Membership Available, Jog/Walk Path, Library, Marina/Marina Club, Picnic Area, Pier/Dock, Pool - Indoor, Pool - Outdoor, Pool Mem Avail, Racquet Ball, Recreational Center, Security, Swimming Pool, Tennis Courts, Tot Lots/Playground
Water Access N
View Street, Trees/Woods
Accessibility 2+ Access Exits, Doors - Swing In
Attached Garage 2
Total Parking Spaces 4
Garage Y
Building
Lot Description Backs to Trees, Cleared
Story 2
Sewer Public Sewer
Water Public
Architectural Style Coastal, Traditional
Level or Stories 2
Additional Building Above Grade, Below Grade
Structure Type 9'+ Ceilings,2 Story Ceilings,Cathedral Ceilings
New Construction N
Schools
Elementary Schools Showell
Middle Schools Stephen Decatur
High Schools Stephen Decatur
School District Worcester County Public Schools
Others
HOA Fee Include Common Area Maintenance,Lawn Maintenance,Management,Recreation Facility,Reserve Funds
Senior Community Yes
Age Restriction 55
Tax ID 03-150828
Ownership Fee Simple
SqFt Source Assessor
Acceptable Financing Cash, Conventional, FHA, VA, USDA
Listing Terms Cash, Conventional, FHA, VA, USDA
Financing Cash,Conventional,FHA,VA,USDA
Special Listing Condition Standard
Read Less
Want to know what your home might be worth? Contact us for a FREE valuation!

Our team is ready to help you sell your home for the highest possible price ASAP

Bought with Sandy Galloway • Berkshire Hathaway HomeServices PenFed Realty - OP

GET MORE INFORMATION





