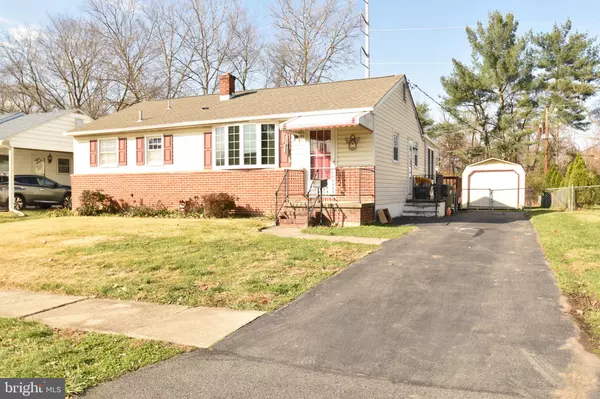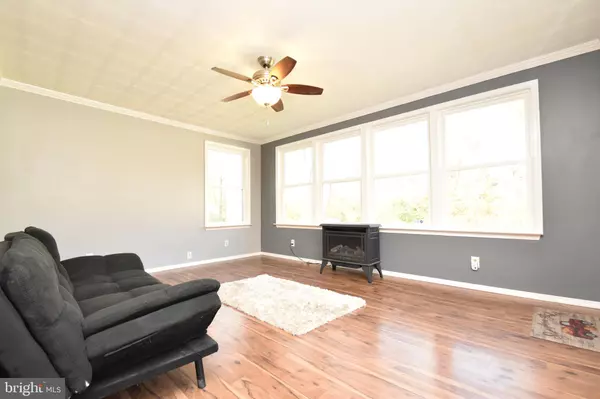$285,000
$285,000
For more information regarding the value of a property, please contact us for a free consultation.
4619 ETHEL CIR Wilmington, DE 19804
3 Beds
3 Baths
1,724 SqFt
Key Details
Sold Price $285,000
Property Type Single Family Home
Sub Type Detached
Listing Status Sold
Purchase Type For Sale
Square Footage 1,724 sqft
Price per Sqft $165
Subdivision Manette Heights
MLS Listing ID DENC517326
Sold Date 03/23/21
Style Ranch/Rambler
Bedrooms 3
Full Baths 2
Half Baths 1
HOA Y/N N
Abv Grd Liv Area 1,425
Originating Board BRIGHT
Year Built 1962
Annual Tax Amount $1,879
Tax Year 2020
Lot Size 10,019 Sqft
Acres 0.23
Lot Dimensions 65.00 x 143.70
Property Description
Welcome Home! Back on the market to not fault of the seller. This is a 3 bedroom 2.5 bathroom home with a sunroom and partially finished basement. The Master Bedroom has its own bathroom and an extra-large closet. Both bedrooms are good size with big closets. All the bedrooms have ceiling fans as well as the kitchen and sunroom. The home is freshly painted with new wall to wall carpet in the finished part of the basement. The roof is newer (2015) The HVAC is newer (2015). The kitchen and both bathrooms have been updated, and the kitchen has appliances are only a few years old. There are several very spacious storage rooms in the basement, a half bath and a laundry area. The shed is extra-large. The sunroom has a gas fireplace, new floors and lots of natural light. There are so many reasons to make this your new home. Schedule a showing and see for yourself.
Location
State DE
County New Castle
Area Elsmere/Newport/Pike Creek (30903)
Zoning NC6.5
Rooms
Basement Partial
Main Level Bedrooms 3
Interior
Interior Features Kitchen - Eat-In
Hot Water Natural Gas
Heating Forced Air
Cooling Central A/C
Fireplaces Number 1
Furnishings No
Heat Source Natural Gas
Laundry Basement
Exterior
Garage Spaces 2.0
Water Access N
Accessibility None
Total Parking Spaces 2
Garage N
Building
Story 1
Sewer Public Septic
Water Public
Architectural Style Ranch/Rambler
Level or Stories 1
Additional Building Above Grade, Below Grade
New Construction N
Schools
School District Red Clay Consolidated
Others
Senior Community No
Tax ID 08-050.20-009
Ownership Fee Simple
SqFt Source Assessor
Acceptable Financing Cash, Conventional, FHA, VA
Listing Terms Cash, Conventional, FHA, VA
Financing Cash,Conventional,FHA,VA
Special Listing Condition Standard
Read Less
Want to know what your home might be worth? Contact us for a FREE valuation!

Our team is ready to help you sell your home for the highest possible price ASAP

Bought with Mariah Little • Long & Foster Real Estate, Inc.

GET MORE INFORMATION





