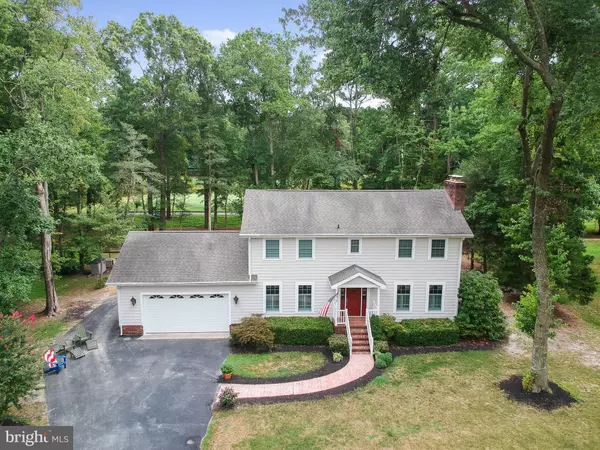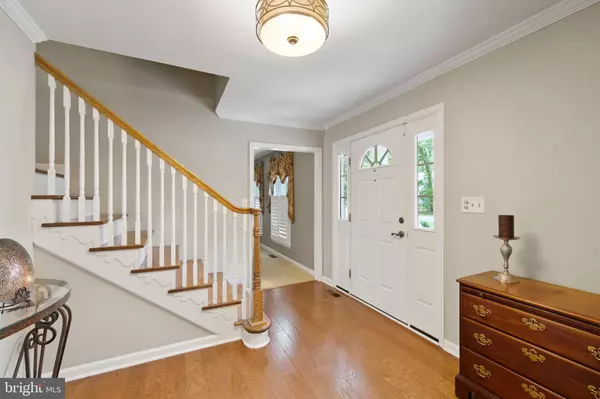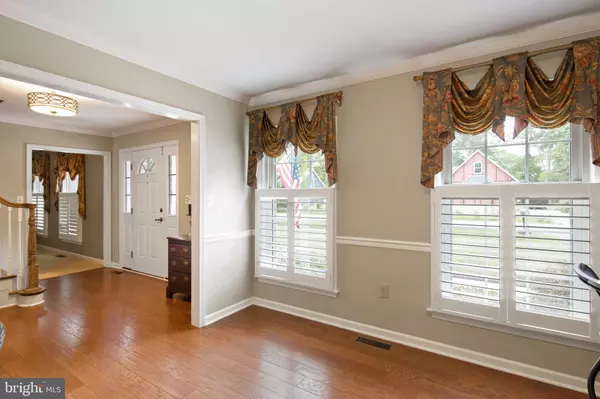$510,000
$519,900
1.9%For more information regarding the value of a property, please contact us for a free consultation.
11541 QUILLIN WAY Berlin, MD 21811
3 Beds
3 Baths
2,700 SqFt
Key Details
Sold Price $510,000
Property Type Single Family Home
Sub Type Detached
Listing Status Sold
Purchase Type For Sale
Square Footage 2,700 sqft
Price per Sqft $188
Subdivision Golf Club Shores Iii
MLS Listing ID MDWO2001068
Sold Date 09/15/21
Style Traditional
Bedrooms 3
Full Baths 2
Half Baths 1
HOA Y/N N
Abv Grd Liv Area 2,700
Originating Board BRIGHT
Year Built 1987
Annual Tax Amount $2,939
Tax Year 2020
Lot Size 0.493 Acres
Acres 0.49
Lot Dimensions 0.00 x 0.00
Property Description
Welcome to the Golf Club Shores Community at South Point. This graceful home is located on the Ocean City Golf Club, Seaside Course with ponds views and glimpses of the Newport Bay. Here you are just minutes to Berlin and West Ocean City with generous shopping and restaurant opportunities. Nearby, Ocean City beaches and boardwalk are a fun attraction. This traditionally styled home underwent a comprehensive remodel in 2010. The kitchen was enlarged and the Gathering room, full of sun, was created. The light wood cabinets with glass door features add sparkle to the room. The gathering room, screened porch and light filled sunroom are the perfect intersection to this easy living home. With gentle room separations this Open Design provides casual modern living spaces as well as warm classic areas of retreat. You will find a kitchen pantry and separate laundry room. There are Custom built-in wall cabinets in the main Living room including a first floor fireplace. There is also a first floor room near the front door that could become an office, dining room or for whatever need you might have. The large Master Bedroom provides sanctuary and warmth with a brick fireplace for your enjoyment. The Master Bedroom also serves as a private entrance to the oversized upper deck, overlooking the beautiful tree line and providing a Birdseye view of the 5th green. Additional features include: a rear concrete patio, extended asphalt driveway, double car garage, pressed concrete walkway, hardwood floors, Solid counter tops, Stainless steel appliances, an oversized kitchen island with extra storage cabinetry, attic storage in the house and over the garage. There is a recently upgraded septic system and additional evidence of a well-maintained home. South Point is revered for its relaxed, community distinction as well as its proximity to Assateague Island State Seashore & National Park, the home of the Wild Ponies and endless summer days on the beach. Bring your boat, kayak, surfboard, golf clubs and beach chair! Nearby boat ramps, fishing piers and world-class golf courses are also great places to enjoy the Eastern Shores finest birds and wildlife. No city taxes and a voluntary HOA at just $40 a year.
Location
State MD
County Worcester
Area Worcester East Of Rt-113
Zoning R-1
Interior
Interior Features Attic, Built-Ins, Carpet, Family Room Off Kitchen, Kitchen - Island, Pantry, Stall Shower, Tub Shower, Upgraded Countertops, Window Treatments, Wood Floors
Hot Water Electric
Heating Heat Pump(s)
Cooling Heat Pump(s), Zoned
Flooring Hardwood, Carpet, Ceramic Tile
Fireplaces Number 2
Fireplaces Type Brick, Fireplace - Glass Doors, Mantel(s), Wood
Equipment Dishwasher, Dryer - Electric, Exhaust Fan, Refrigerator, Stainless Steel Appliances, Washer, Water Heater, Cooktop, Oven - Wall, Microwave, Range Hood, Surface Unit, Water Conditioner - Rented
Fireplace Y
Window Features Double Hung,Energy Efficient,Screens,Skylights,Sliding,Vinyl Clad
Appliance Dishwasher, Dryer - Electric, Exhaust Fan, Refrigerator, Stainless Steel Appliances, Washer, Water Heater, Cooktop, Oven - Wall, Microwave, Range Hood, Surface Unit, Water Conditioner - Rented
Heat Source Electric
Laundry Main Floor, Dryer In Unit, Washer In Unit
Exterior
Exterior Feature Patio(s), Screened, Deck(s)
Parking Features Garage - Front Entry, Garage Door Opener, Inside Access
Garage Spaces 2.0
Utilities Available Cable TV Available, Electric Available, Phone Available
Water Access N
View Bay, Golf Course, Pond, Trees/Woods
Roof Type Architectural Shingle
Accessibility None
Porch Patio(s), Screened, Deck(s)
Attached Garage 2
Total Parking Spaces 2
Garage Y
Building
Story 2
Sewer Private Sewer
Water Private, Well
Architectural Style Traditional
Level or Stories 2
Additional Building Above Grade, Below Grade
Structure Type Dry Wall
New Construction N
Schools
Elementary Schools Ocean City
High Schools Stephen Decatur
School District Worcester County Public Schools
Others
Senior Community No
Tax ID 10-276950
Ownership Fee Simple
SqFt Source Assessor
Acceptable Financing Conventional, Cash
Listing Terms Conventional, Cash
Financing Conventional,Cash
Special Listing Condition Standard
Read Less
Want to know what your home might be worth? Contact us for a FREE valuation!

Our team is ready to help you sell your home for the highest possible price ASAP

Bought with James Wilson • Coldwell Banker Bud Church Realty,Inc.

GET MORE INFORMATION





