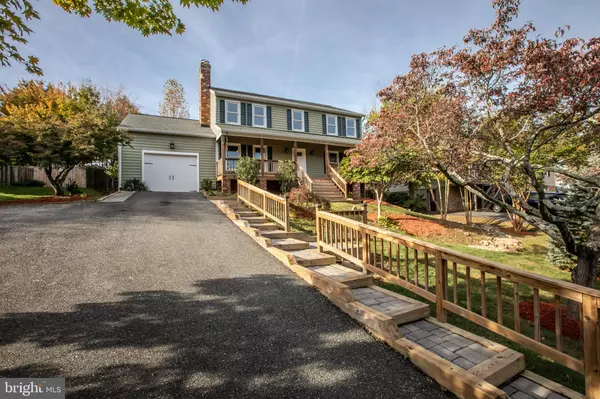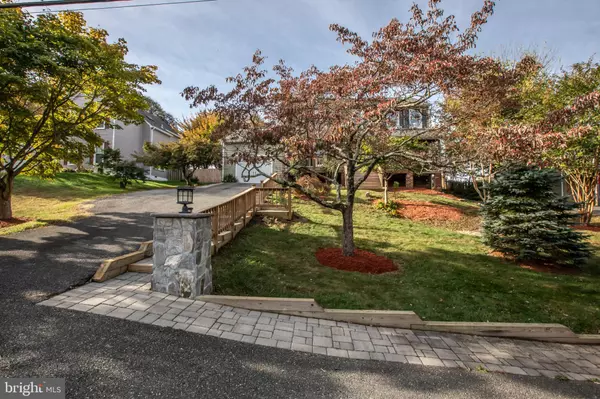$455,000
$445,000
2.2%For more information regarding the value of a property, please contact us for a free consultation.
2013 STATE ROOM DR Stafford, VA 22554
4 Beds
3 Baths
2,016 SqFt
Key Details
Sold Price $455,000
Property Type Single Family Home
Sub Type Detached
Listing Status Sold
Purchase Type For Sale
Square Footage 2,016 sqft
Price per Sqft $225
Subdivision Aquia Harbour
MLS Listing ID VAST2004498
Sold Date 11/22/21
Style Colonial
Bedrooms 4
Full Baths 2
Half Baths 1
HOA Fees $133/mo
HOA Y/N Y
Abv Grd Liv Area 2,016
Originating Board BRIGHT
Year Built 1983
Annual Tax Amount $2,694
Tax Year 2021
Lot Size 0.294 Acres
Acres 0.29
Property Description
Fully-renovated (like new construction) 2-level colonial w/ 4 BR & 2.5 BA on a lovely, landscaped, golf course lot. Enjoy the full-length, deep front porch, where you can while away a starry night or listen to the peaceful melody of rain trickling down rain chains. From there, enter the foyer, where you'll notice quality renovation workmanship (starting w/ fresh paint--walls, ceilings, doors & trim--and new luxury vinyl plank flooring throughout), stairs to the upper level & a coat closet. Tasteful craftsman-style touches include solid wood, 6-panel doors; crown molding; chair rail; baseboards; & door/window trim. To the right, you'll find the 15'x14' formal living room, which flows into the 14'x11' formal dining room on the rear of the house with a new light fixture (in fact, ALL fixtures & hardware throughout have been updated) & an atrium door to the deck/backyard. From the there, you continue to the left into the gorgeous 13'x12' kitchen, which includes plentiful, new white cabinets (pantry cabinets in addition to a great can/spice pantry), a new Samsung stainless steel appliance suite, new Saint Cecilia Light granite counters & a window overlooking the backyard & the 2nd fairway). Continue into the 19'x12' family room, which runs from nearly the back to the front of the house & features a wood-burning fireplace, ceiling fan & access to the powder room & the laundry room. The latter offers a washer & dryer (they convey--important in this time of supply-chain-delayed appliance shipment/delivery!) with cabinet storage overhead, another window overlooking the rear yard/golf course & the door to the oversized 1.5-car-wide/2-car deep/high-ceilinged (15'4" wide x 26'9" deep & 10'11" tall--excludes wall niches and overhead storage) garage that has a door to the rear 16'x15' patio, a new garage door opener, a newer garage door & plentiful storage (in the rafters, on shelves/in cabinets, along the walls & on an overhead storage system). Proceeding upstairs on the newly-stained, virgin pine treads and white risers, you'll be welcomed to the upper-level's large landing, which is flanked by the owner's bedroom suite, 3 additional bedrooms, the hall bathroom & 1 of 2 linen closets. At the top of the stairs & to your left is the owner's suite, which runs from the front of the house to the rear of the house & provides a large, walk-in closet w/ organization systems and an en suite bathroom. The generously-sized bedrooms 2, 3 & 4 each have lighted, good-sized closets. The two upper-level full bathrooms include new vanities, mirrors & tubs as well as freshly-tiled shower walls & Kohler toilets. The hall bathroom includes the larger of 2 linen closets. After touring the upper-level, check out the scenic, treed backyard, which is partially-fenced, backs to the golf course, and offers a deck, a paver patio & a paver retaining wall. 30-year architectural shingle roof, 2009. Insulated vinyl siding, 2014. Water heater, 2017. HVAC, 2021. Aquia Harbour is located just east of I-95 and the far eastern end of 610, so you are only on 610 for a moment ( a blessing!). It is a gated community [w/ full-time staff & onsite management, 24/7 gate services (2 access gates) & a police force] that offers amenities for nearly every hobby ... ANIMALS: fenced dog park & horse stables; GOLF: 9-hole course, pro shop, country club & restaurant; JOGGING/RUNNING/WALKING: paved paths, including direct access to Government Island; MEETING ROOMS: 3 meeting/event spaces; PICNICING: 3 gazebos; SPORT COURTS/FIELDS: Baseball/softball/soccer fields, 3 basketball courts, 7 parks/tot lots, pickleball court & 2 tennis courts; WATER: Aquia Creek access, marina, 2 kayak launches/storage, fishing pier & 2 outdoor pools. HOA fees also include EVENTS/INTEREST GROUPS (such as Mermaids water aerobics, Independence Day parade & fireworks; Oktoberfest; clubs/committees/scouting; etc.); ROAD CLEARING/MAINTENANCE: 24/7 road clearing & maintenance; and TRASH/RECYCLING services.
Location
State VA
County Stafford
Zoning R1
Direction Northeast
Rooms
Other Rooms Living Room, Dining Room, Primary Bedroom, Bedroom 2, Bedroom 3, Bedroom 4, Kitchen, Family Room, Foyer, Laundry, Bathroom 2, Primary Bathroom, Half Bath
Interior
Interior Features Attic, Ceiling Fan(s), Chair Railings, Crown Moldings, Dining Area, Family Room Off Kitchen, Formal/Separate Dining Room, Kitchen - Eat-In, Kitchen - Table Space, Pantry, Primary Bath(s), Recessed Lighting, Tub Shower, Upgraded Countertops, Walk-in Closet(s)
Hot Water Electric
Heating Heat Pump(s)
Cooling Heat Pump(s), Central A/C, Ceiling Fan(s)
Flooring Luxury Vinyl Plank
Fireplaces Number 1
Fireplaces Type Brick, Equipment, Mantel(s), Screen
Equipment Built-In Microwave, Dishwasher, Disposal, Dryer, Dryer - Electric, Dryer - Front Loading, Icemaker, Microwave, Oven - Self Cleaning, Oven/Range - Electric, Refrigerator, Stainless Steel Appliances, Washer, Water Dispenser, Water Heater
Furnishings No
Fireplace Y
Window Features Double Hung,Double Pane,Insulated,Screens,Vinyl Clad
Appliance Built-In Microwave, Dishwasher, Disposal, Dryer, Dryer - Electric, Dryer - Front Loading, Icemaker, Microwave, Oven - Self Cleaning, Oven/Range - Electric, Refrigerator, Stainless Steel Appliances, Washer, Water Dispenser, Water Heater
Heat Source Central
Laundry Main Floor, Has Laundry, Hookup, Washer In Unit, Dryer In Unit
Exterior
Parking Features Garage - Front Entry, Garage Door Opener, Inside Access
Garage Spaces 9.0
Fence Partially, Rear
Amenities Available Baseball Field, Basketball Courts, Bike Trail, Boat Dock/Slip, Boat Ramp, Club House, Common Grounds, Gated Community, Golf Course, Jog/Walk Path, Marina/Marina Club, Meeting Room, Picnic Area, Pier/Dock, Pool - Outdoor, Riding/Stables, Security, Soccer Field, Swimming Pool, Tennis Courts, Tot Lots/Playground, Water/Lake Privileges
Water Access N
View Golf Course
Roof Type Architectural Shingle
Accessibility Doors - Lever Handle(s)
Attached Garage 2
Total Parking Spaces 9
Garage Y
Building
Lot Description Backs - Open Common Area, Landscaping, Front Yard, Rear Yard, SideYard(s)
Story 2
Foundation Crawl Space
Sewer Public Sewer
Water Public
Architectural Style Colonial
Level or Stories 2
Additional Building Above Grade
Structure Type Dry Wall
New Construction N
Schools
Elementary Schools Hampton Oaks
Middle Schools Shirley C. Heim
High Schools Brooke Point
School District Stafford County Public Schools
Others
Senior Community No
Tax ID 21B 1642
Ownership Fee Simple
SqFt Source Estimated
Security Features Security Gate,Smoke Detector,Resident Manager,24 hour security
Special Listing Condition Standard
Read Less
Want to know what your home might be worth? Contact us for a FREE valuation!

Our team is ready to help you sell your home for the highest possible price ASAP

Bought with Mercedes McGann • Keller Williams Capital Properties

GET MORE INFORMATION





