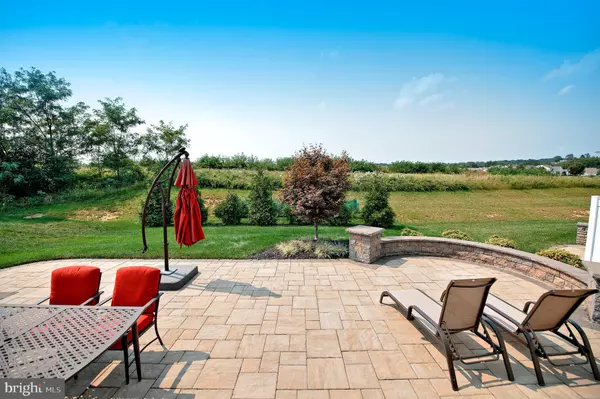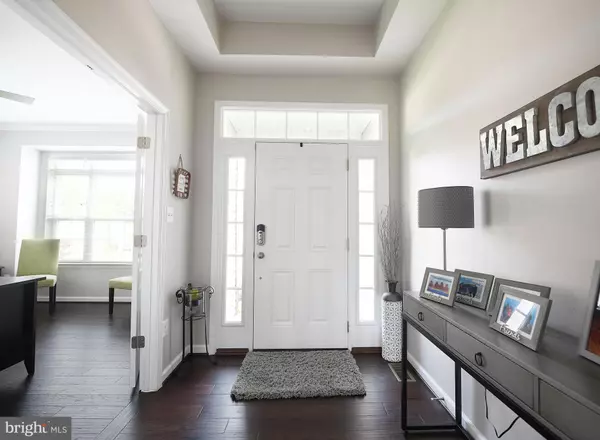$525,000
$525,000
For more information regarding the value of a property, please contact us for a free consultation.
516 PEACE CHANCE DR Havre De Grace, MD 21078
4 Beds
4 Baths
4,272 SqFt
Key Details
Sold Price $525,000
Property Type Single Family Home
Sub Type Detached
Listing Status Sold
Purchase Type For Sale
Square Footage 4,272 sqft
Price per Sqft $122
Subdivision Bulle Rock
MLS Listing ID MDHR2003848
Sold Date 12/20/21
Style Villa
Bedrooms 4
Full Baths 4
HOA Fees $353/mo
HOA Y/N Y
Abv Grd Liv Area 2,480
Originating Board BRIGHT
Year Built 2016
Annual Tax Amount $5,514
Tax Year 2021
Lot Size 6,969 Sqft
Acres 0.16
Property Description
This beautiful open concept single-family home is a perfect alternative to new construction! LIKE NEW!
This property features 4 bedrooms and 4 full baths including a main level Owner's Suite and a finished lower level. It was built in 2016 and has been lightly lived in. The current owners contracted for “Gold Level” Builder Package options when they purchased the home and they also added significant upgrades to the property after purchase. You will love the upscale finishing’s, the professional décor and the stunning outside hardscape patio and wall!
Some of the fabulous features of this home include -Granite countertops in the kitchen and all 4 bathrooms; Hardwood floors in the foyer, kitchen, great room and office; NEW carpeting in all 4 bedrooms and stairway to upper level; Gas Fireplace and vaulted ceiling in the Great Room; Finished lower level with full bath and MORE!
Bulle Rock, "Where Life Imitates Vacation", is a gated community with indoor/outdoor pools, a fitness center, a residence club, tennis court, playground and more! The HOA fee covers lawn maintenance, trash removal, snow removal to your door and professional HOA management.
Location
State MD
County Harford
Zoning R2
Rooms
Other Rooms Primary Bedroom, Bedroom 2, Bedroom 3, Bedroom 4, Kitchen, Study, Great Room, Laundry, Recreation Room, Bathroom 2, Bathroom 3, Attic, Primary Bathroom
Basement Full, Partially Finished, Walkout Stairs
Main Level Bedrooms 2
Interior
Interior Features Attic, Primary Bath(s), Upgraded Countertops, Floor Plan - Open, Carpet, Ceiling Fan(s), Dining Area, Entry Level Bedroom, Family Room Off Kitchen, Kitchen - Gourmet, Kitchen - Island, Pantry, Recessed Lighting, Bathroom - Tub Shower, Walk-in Closet(s), Window Treatments, Wood Floors
Hot Water 60+ Gallon Tank, Electric
Heating Forced Air
Cooling Central A/C
Flooring Hardwood, Ceramic Tile, Carpet
Fireplaces Number 1
Fireplaces Type Mantel(s), Gas/Propane
Equipment Cooktop, Dishwasher, Disposal, Icemaker, Microwave, Oven - Self Cleaning, Water Heater - High-Efficiency, Dryer, Washer, Refrigerator, Oven - Wall
Fireplace Y
Appliance Cooktop, Dishwasher, Disposal, Icemaker, Microwave, Oven - Self Cleaning, Water Heater - High-Efficiency, Dryer, Washer, Refrigerator, Oven - Wall
Heat Source Natural Gas
Laundry Main Floor, Washer In Unit, Dryer In Unit
Exterior
Exterior Feature Patio(s)
Garage Garage - Front Entry
Garage Spaces 4.0
Amenities Available Club House, Common Grounds, Community Center, Exercise Room, Fitness Center, Gated Community, Golf Course Membership Available, Jog/Walk Path, Bike Trail, Pool - Outdoor, Pool - Indoor, Tennis Courts, Game Room, Meeting Room, Party Room, Recreational Center, Swimming Pool
Waterfront N
Water Access N
View Scenic Vista
Roof Type Architectural Shingle
Accessibility Other
Porch Patio(s)
Attached Garage 2
Total Parking Spaces 4
Garage Y
Building
Story 3
Foundation Other
Sewer Public Sewer
Water Public
Architectural Style Villa
Level or Stories 3
Additional Building Above Grade, Below Grade
Structure Type 9'+ Ceilings,Vaulted Ceilings,Tray Ceilings
New Construction N
Schools
School District Harford County Public Schools
Others
HOA Fee Include Lawn Maintenance,Common Area Maintenance,Lawn Care Front,Lawn Care Rear,Lawn Care Side,Management,Security Gate
Senior Community No
Tax ID 1306397617
Ownership Fee Simple
SqFt Source Estimated
Special Listing Condition Standard
Read Less
Want to know what your home might be worth? Contact us for a FREE valuation!

Our team is ready to help you sell your home for the highest possible price ASAP

Bought with Sandra Stillman DiPasquale • Samson Properties

GET MORE INFORMATION





