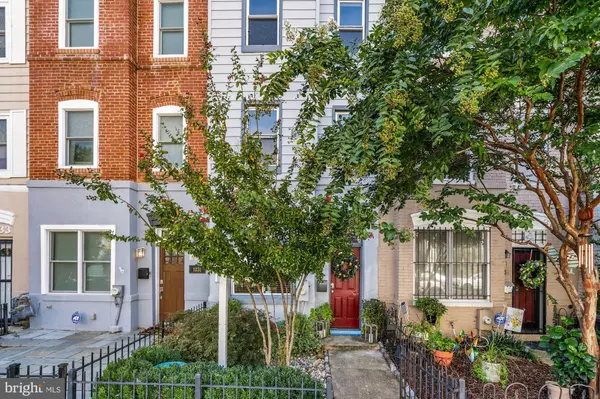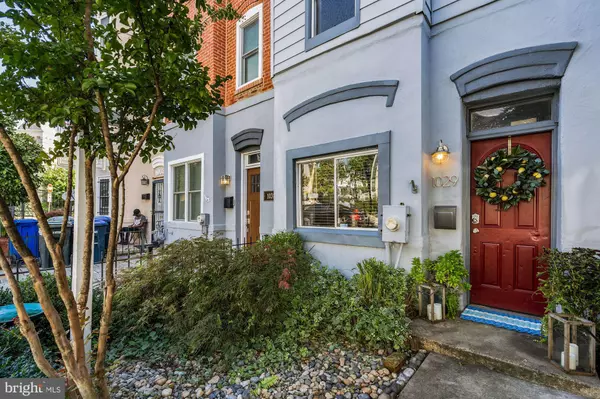$800,000
$800,000
For more information regarding the value of a property, please contact us for a free consultation.
1029 6TH ST NE Washington, DC 20002
4 Beds
3 Baths
1,410 SqFt
Key Details
Sold Price $800,000
Property Type Townhouse
Sub Type Interior Row/Townhouse
Listing Status Sold
Purchase Type For Sale
Square Footage 1,410 sqft
Price per Sqft $567
Subdivision Old City #1
MLS Listing ID DCDC486706
Sold Date 11/02/20
Style Victorian
Bedrooms 4
Full Baths 2
Half Baths 1
HOA Y/N N
Abv Grd Liv Area 1,410
Originating Board BRIGHT
Year Built 1914
Annual Tax Amount $4,947
Tax Year 2019
Lot Size 857 Sqft
Acres 0.02
Property Sub-Type Interior Row/Townhouse
Property Description
Gorgeous open concept 4 bedroom, 2.5 bath row home with a fully fenced private patio oasis out back! Enjoy this unbeatable location nestled between H St., Union Market and NOMA with a walk score of 96. Close to all the amenities and eateries along H and a quick walk to Whole Foods, Trader Joes, Union Market, and NOMA Gallaudet metro stop. The main level has a lovely family room area that overlooks the dining and kitchen area, a half bath and storage. From the kitchen you can easily entertain in the large back patio area with enough space for relaxing, eating and grilling. The kitchen has been updated with SS appliances, granite counters and open storage shelving. Inside you will find modern railings on the stairs, updated light fixtures, bamboo floors throughout and plenty of closet space! The upper two floors both have 2 bedrooms and full baths. Welcome home!
Location
State DC
County Washington
Zoning D
Rooms
Other Rooms Living Room, Dining Room, Bedroom 2, Bedroom 3, Bedroom 4, Kitchen, Bedroom 1, Bathroom 1, Bathroom 2
Interior
Interior Features Combination Dining/Living, Floor Plan - Open
Hot Water Natural Gas
Heating Central
Cooling Central A/C
Flooring Bamboo
Equipment Built-In Microwave, Dishwasher, Disposal, Dryer, Oven/Range - Gas, Refrigerator, Washer
Appliance Built-In Microwave, Dishwasher, Disposal, Dryer, Oven/Range - Gas, Refrigerator, Washer
Heat Source Natural Gas
Laundry Main Floor
Exterior
Exterior Feature Patio(s)
Water Access N
Accessibility None
Porch Patio(s)
Garage N
Building
Story 3
Sewer Public Sewer
Water Public
Architectural Style Victorian
Level or Stories 3
Additional Building Above Grade, Below Grade
New Construction N
Schools
School District District Of Columbia Public Schools
Others
Senior Community No
Tax ID 0856//0125
Ownership Fee Simple
SqFt Source Assessor
Special Listing Condition Standard
Read Less
Want to know what your home might be worth? Contact us for a FREE valuation!

Our team is ready to help you sell your home for the highest possible price ASAP

Bought with Aiden Berri • The ONE Street Company
GET MORE INFORMATION





