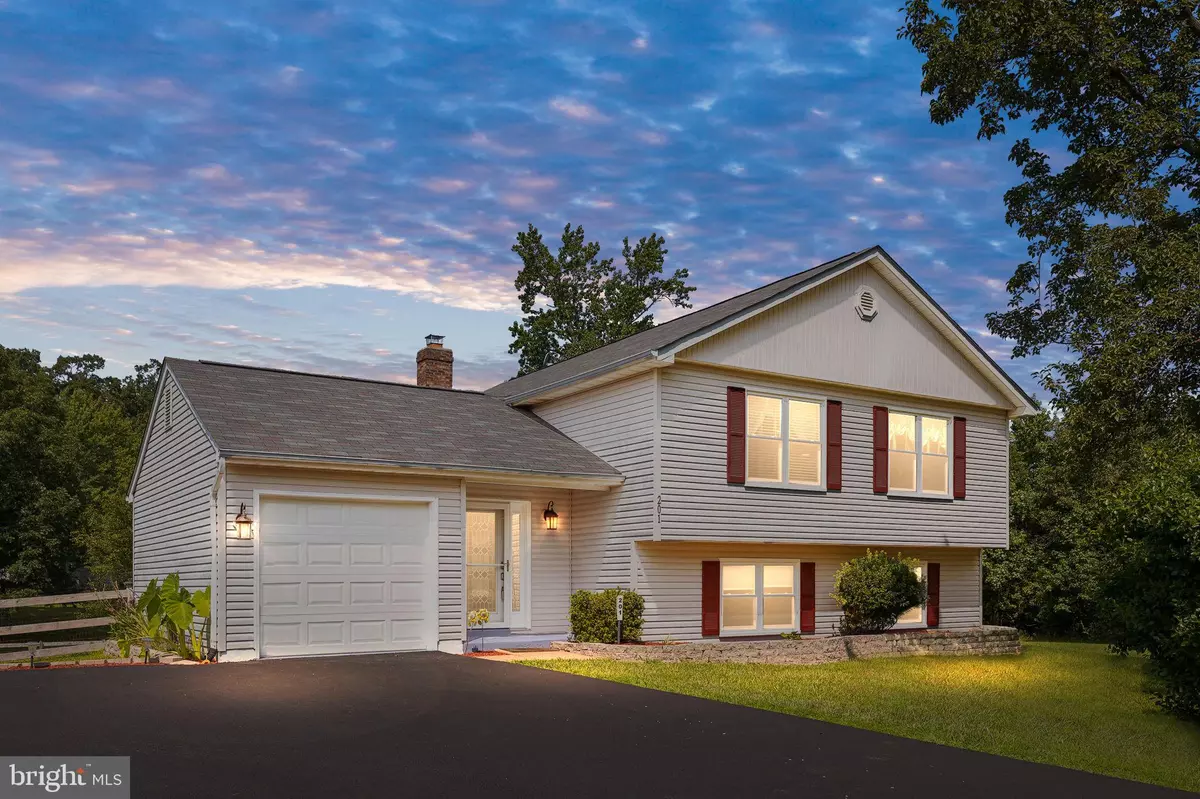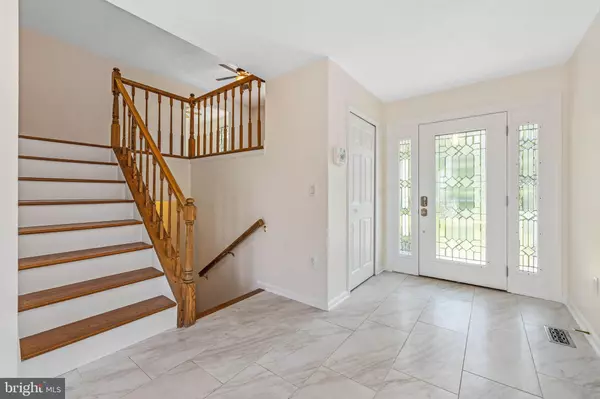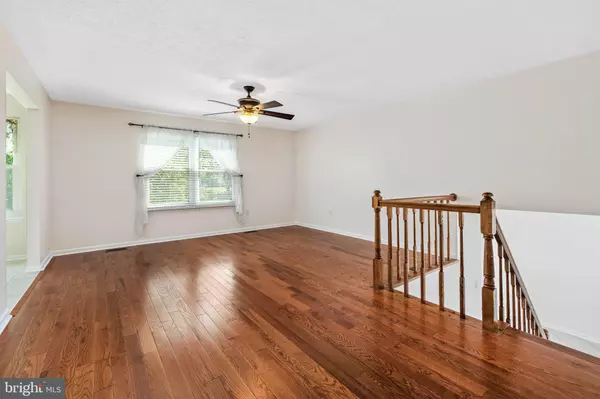$430,000
$445,000
3.4%For more information regarding the value of a property, please contact us for a free consultation.
201 CHOPTANK RD Stafford, VA 22556
5 Beds
3 Baths
2,440 SqFt
Key Details
Sold Price $430,000
Property Type Single Family Home
Sub Type Detached
Listing Status Sold
Purchase Type For Sale
Square Footage 2,440 sqft
Price per Sqft $176
Subdivision Vista Woods
MLS Listing ID VAST2002270
Sold Date 09/22/21
Style Split Level
Bedrooms 5
Full Baths 3
HOA Y/N N
Abv Grd Liv Area 2,440
Originating Board BRIGHT
Year Built 1989
Annual Tax Amount $2,947
Tax Year 2021
Lot Size 0.375 Acres
Acres 0.38
Property Description
Don't miss out on this GEM! Fully remodeled, this home offers all the space you need in PRIME North Stafford location! A huge foyer welcomes you as you enter, with lots of light and plenty of room for everyone's coats, shoes, bags etc. Continue on straight to enjoy the huge deck or venture upstairs. You'll notice the beautiful wood stairs that lead you to the gleaming hardwood floors, which carry throughout the upper level. An open living room makes entertaining easy and the double window lets in plenty of light. Connected to the dining room and kitchen, this home embraces the open floor plan concept! The kitchen won't disappoint - from gleaming tile floors to new granite counters you'll find plenty of counter space as well as cabinets. Whether you want to grab a quick bite or entertain a crowd - this kitchen lets you do it all!
Moving on down the hallway, you'll find 3 spacious bedrooms, all with hardwood floors and lots of natural light. Both bathrooms feature tile flooring and the primary bathroom offers an oversized, tiled shower. WOW!
But there's more - on the lower level are 2 more bedrooms with plenty of natural light. The full hall bathroom, again, features ceramic tile flooring and modern features.
You'll surely notice the washer & dryer the sellers are leaving for you!
What's more - the huge family room with gas fireplace and connected rec room finish out the space.
This home has over 2400 finished square feet waiting for you and over 1/3 acre of yard! Fully fenced, with a huge deck (new in 2020) and 2 sheds - you won't run out of storage space in this home! The shed inside the fence is even wired for electricity.
Come out today to look at this like-new home! Don't wait or it'll be gone!
Recent upgrades:
2020: garage door and opener, windows, kitchen counters, paint, floors, deck & fence.
2015: Roof, HVAC (recently serviced) and appliances. Driveway was resurfaced in 2021
Location
State VA
County Stafford
Zoning R1
Rooms
Other Rooms Living Room, Dining Room, Primary Bedroom, Bedroom 2, Bedroom 3, Bedroom 4, Bedroom 5, Kitchen, Family Room, Foyer, Laundry, Recreation Room, Bathroom 2, Bathroom 3, Primary Bathroom
Basement Connecting Stairway, Daylight, Full, Full, Fully Finished, Heated, Improved, Interior Access, Outside Entrance, Rear Entrance, Walkout Stairs, Windows
Interior
Interior Features Breakfast Area, Ceiling Fan(s), Combination Kitchen/Dining, Dining Area, Family Room Off Kitchen, Floor Plan - Open, Kitchen - Eat-In, Kitchen - Gourmet, Kitchen - Table Space, Primary Bath(s), Upgraded Countertops, Window Treatments, Wood Floors, Carpet, Combination Dining/Living, Tub Shower
Hot Water Electric
Heating Heat Pump(s), Central
Cooling Ceiling Fan(s), Central A/C, Heat Pump(s)
Flooring Ceramic Tile, Hardwood, Carpet
Fireplaces Number 1
Fireplaces Type Brick, Gas/Propane, Mantel(s)
Equipment Dishwasher, Disposal, Oven/Range - Electric, Refrigerator, Built-In Microwave, Built-In Range, Dryer, Microwave, Washer, Water Heater
Fireplace Y
Window Features Double Hung,Double Pane,Energy Efficient
Appliance Dishwasher, Disposal, Oven/Range - Electric, Refrigerator, Built-In Microwave, Built-In Range, Dryer, Microwave, Washer, Water Heater
Heat Source Electric
Laundry Dryer In Unit, Has Laundry, Lower Floor, Washer In Unit
Exterior
Exterior Feature Deck(s)
Parking Features Garage Door Opener, Garage - Front Entry, Inside Access
Garage Spaces 4.0
Fence Fully
Utilities Available Cable TV Available, Sewer Available, Water Available
Water Access N
View Trees/Woods, Garden/Lawn
Roof Type Asphalt
Accessibility None
Porch Deck(s)
Attached Garage 1
Total Parking Spaces 4
Garage Y
Building
Lot Description Level, Private, SideYard(s)
Story 3
Sewer Public Sewer
Water Public
Architectural Style Split Level
Level or Stories 3
Additional Building Above Grade, Below Grade
New Construction N
Schools
Elementary Schools Garrisonville
Middle Schools A.G. Wright
High Schools Mountain View
School District Stafford County Public Schools
Others
Senior Community No
Tax ID 19D3 1 522
Ownership Fee Simple
SqFt Source Assessor
Acceptable Financing Cash, Conventional, FHA, VA
Horse Property N
Listing Terms Cash, Conventional, FHA, VA
Financing Cash,Conventional,FHA,VA
Special Listing Condition Standard
Read Less
Want to know what your home might be worth? Contact us for a FREE valuation!

Our team is ready to help you sell your home for the highest possible price ASAP

Bought with Brandon McLaughlin • Compass

GET MORE INFORMATION





