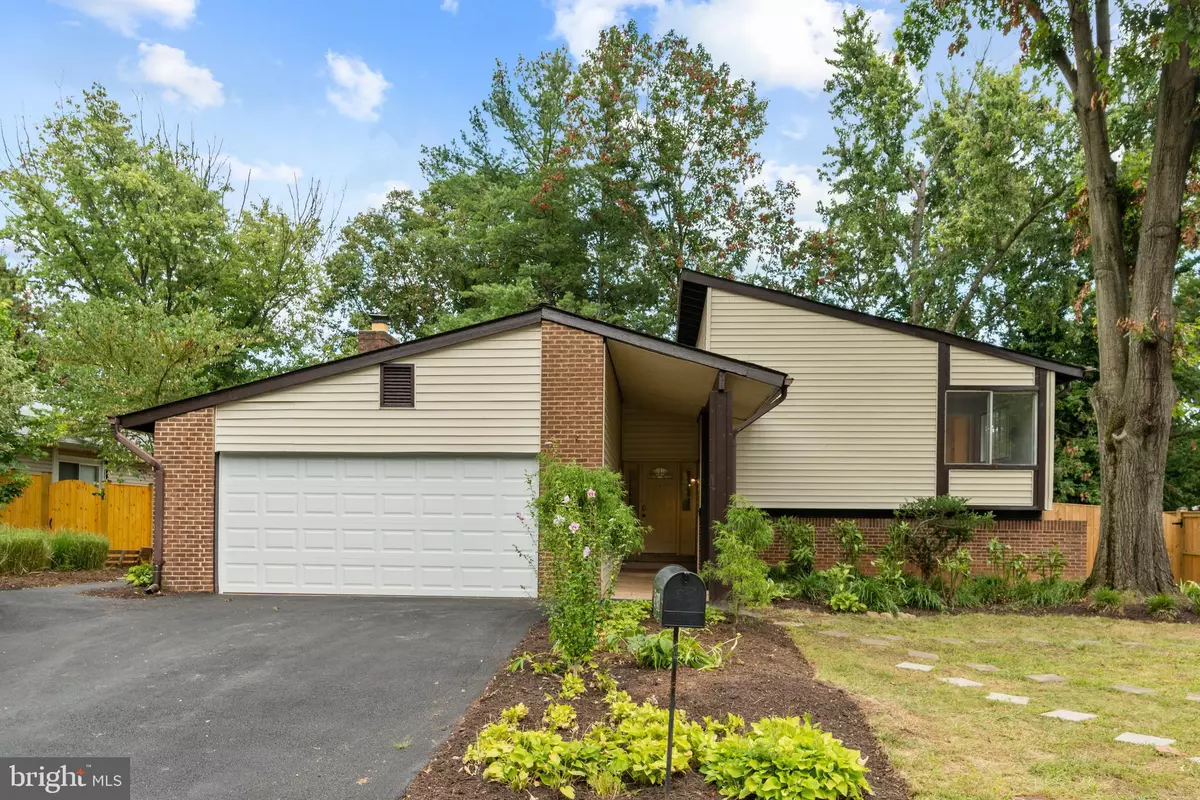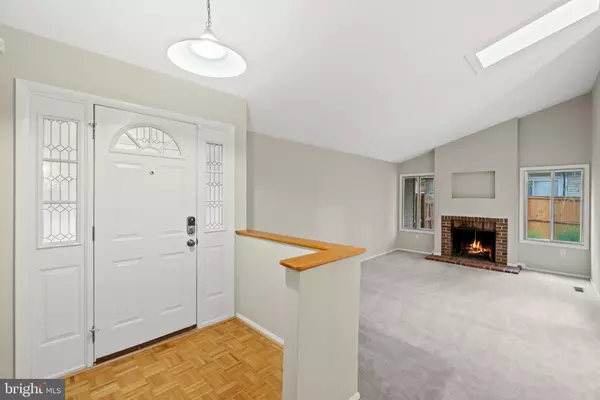$490,000
$489,000
0.2%For more information regarding the value of a property, please contact us for a free consultation.
526 SUGARLAND RUN DR Sterling, VA 20164
3 Beds
2 Baths
1,556 SqFt
Key Details
Sold Price $490,000
Property Type Single Family Home
Sub Type Detached
Listing Status Sold
Purchase Type For Sale
Square Footage 1,556 sqft
Price per Sqft $314
Subdivision Sugarland Run
MLS Listing ID VALO2003632
Sold Date 09/07/21
Style Contemporary
Bedrooms 3
Full Baths 2
HOA Fees $74/mo
HOA Y/N Y
Abv Grd Liv Area 1,256
Originating Board BRIGHT
Year Built 1973
Annual Tax Amount $3,976
Tax Year 2021
Lot Size 7,405 Sqft
Acres 0.17
Property Description
Open 3 bedroom, 2 bathrooms home with two car garage in Sugarland Run. Bright, light filled open floor plan. New paint and carpet throughout. Living/dining room with fireplace. Spacious kitchen with breakfast area. 3 large bedrooms on the upper level. The Sugarland Run Community is riddled with paths, lake, pool, meeting rooms, tot lots and more! Close proximity to VA-28 Sully Rd for I-66 and other interstate access for commuting purposes. Potomac River, Algonkian Regional Park, and Willow Lake are perfect areas to enjoy beautiful nature and walking trails. Dulles International Airport nearby, along with fine dining and shopping to venture out and explore at the Dulles Town Center.
Location
State VA
County Loudoun
Zoning 18
Rooms
Other Rooms Living Room, Dining Room, Primary Bedroom, Bedroom 2, Bedroom 3, Kitchen, Family Room
Basement Full, Partially Finished
Interior
Interior Features Combination Dining/Living, Kitchen - Table Space, Primary Bath(s), Window Treatments, Wood Floors
Hot Water Electric
Heating Forced Air, Heat Pump(s)
Cooling Central A/C, Heat Pump(s)
Flooring Carpet
Fireplaces Number 1
Equipment Dishwasher, Disposal, Dryer, Refrigerator, Stove, Washer
Fireplace Y
Appliance Dishwasher, Disposal, Dryer, Refrigerator, Stove, Washer
Heat Source Electric
Exterior
Exterior Feature Deck(s)
Parking Features Garage - Front Entry
Garage Spaces 2.0
Amenities Available Basketball Courts, Bike Trail, Common Grounds, Community Center, Jog/Walk Path, Pool - Outdoor, Tennis Courts, Tot Lots/Playground
Water Access N
Roof Type Asphalt
Accessibility None
Porch Deck(s)
Attached Garage 2
Total Parking Spaces 2
Garage Y
Building
Story 3
Sewer Public Sewer
Water Public
Architectural Style Contemporary
Level or Stories 3
Additional Building Above Grade, Below Grade
Structure Type Dry Wall
New Construction N
Schools
Elementary Schools Meadowland
Middle Schools Seneca Ridge
High Schools Dominion
School District Loudoun County Public Schools
Others
HOA Fee Include Common Area Maintenance,Management,Pool(s)
Senior Community No
Tax ID 012409161000
Ownership Fee Simple
SqFt Source Assessor
Security Features Smoke Detector
Special Listing Condition Standard
Read Less
Want to know what your home might be worth? Contact us for a FREE valuation!

Our team is ready to help you sell your home for the highest possible price ASAP

Bought with Skylar Lambiase • Keller Williams Realty

GET MORE INFORMATION





