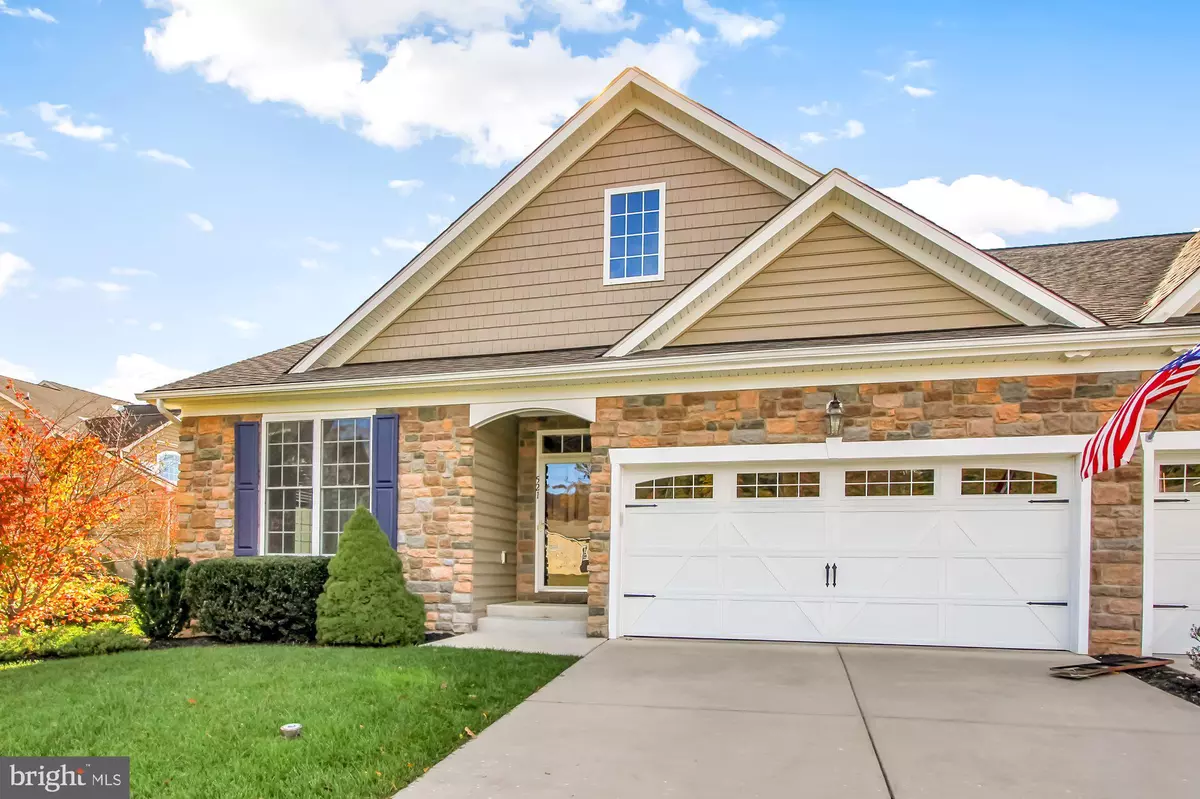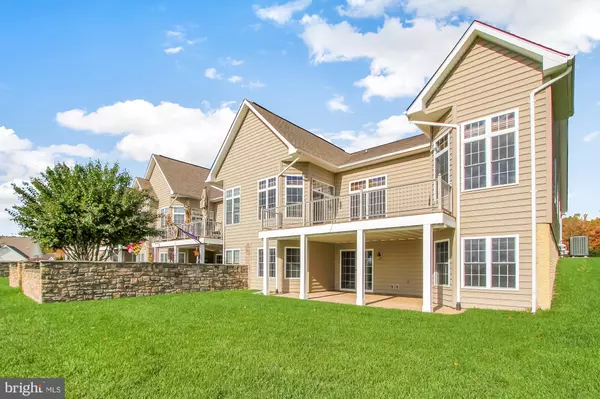$495,000
$505,000
2.0%For more information regarding the value of a property, please contact us for a free consultation.
521 SILVER CHARM CT Havre De Grace, MD 21078
3 Beds
3 Baths
3,653 SqFt
Key Details
Sold Price $495,000
Property Type Townhouse
Sub Type End of Row/Townhouse
Listing Status Sold
Purchase Type For Sale
Square Footage 3,653 sqft
Price per Sqft $135
Subdivision Bulle Rock
MLS Listing ID MDHR253626
Sold Date 03/05/21
Style Ranch/Rambler
Bedrooms 3
Full Baths 3
HOA Fees $353/mo
HOA Y/N Y
Abv Grd Liv Area 2,083
Originating Board BRIGHT
Year Built 2010
Annual Tax Amount $6,051
Tax Year 2020
Lot Size 5,520 Sqft
Acres 0.13
Property Description
POND VIEW---RARELY Available---Custom Designed Clark Turner End-of-Group Villa Backs to the POND and FOUNTAIN! Custom Size; Construction; and, OPTIONS are NO LONGER Available By Any Bulle Rock Builder. Designed with Bump-Out and Extensions that Allow for Bigger than Average Bedrooms and Recreation Room. Large Composite Deck with Under-Deck Rain Proof System (sit under the deck in the rain without getting wet)---Access the Deck from Either the Breakfast Room AND from the Master Bedroom. Large Patio Under Deck---Both Provide Priceless Views of the Pond and Fountain. Master Bedroom with 2 Walk-In California Closet Systems. Seller spared no expense--Extra Custom Kitchen Cabinets with Glass Doors and Lighting; California Closets in Every Closet; Upgraded Tile, Flooring, and Vanities in Every Bathroom. Surround Sound Speakers Throughout the Home and the Electronics Convey. Great Room has Gas Fireplace with Built-Ins. Lower Level Provides Family Room Area; Custom Wet Bar with Lighted Cabinets and Granite Tops. 10' Granite Bar Top Provides Plenty of Room for Enjoying a Drink with Friends! AND--Bedrooms 3 and 4 have Full Size Windows with Views of the Pond. Dual Zone HVAC Controls. Epoxy Coated Garage and Utility Room Floors. Whole House--All Freshly Painted! New Garage Door. New A/C Compressor. TOO MANY ITEMS TO LIST! Must See in Bulle Rock where "Life Imitates Vacation"---Golf, Clubhouse, Restaurant, Billards Room, Exercise Room, Multiple Pools, Bocce Court, Tennis Courts, and MORE! Only Minutes to Havre de Grace---Voted one of the "Best Small Towns in America." The Town Offers Fantastic Shopping, Dining, Boating on the Chesapeake, and other Great Attractions! Convenient to Washington, Baltimore, Philadelphia, Wilmington, and Annapolis.
Location
State MD
County Harford
Zoning R2
Rooms
Other Rooms Dining Room, Primary Bedroom, Bedroom 2, Bedroom 3, Kitchen, Family Room, Foyer, Breakfast Room, Great Room, Laundry, Office, Recreation Room, Utility Room, Primary Bathroom
Basement Daylight, Full, Full, Fully Finished, Heated, Improved, Rear Entrance, Sump Pump, Walkout Level, Windows
Main Level Bedrooms 2
Interior
Interior Features Attic, Bar, Breakfast Area, Built-Ins, Carpet, Ceiling Fan(s), Chair Railings, Crown Moldings, Dining Area, Entry Level Bedroom, Family Room Off Kitchen, Floor Plan - Open, Formal/Separate Dining Room, Kitchen - Gourmet, Pantry, Primary Bath(s), Recessed Lighting, Soaking Tub, Sprinkler System, Upgraded Countertops, Wainscotting, Walk-in Closet(s), Wet/Dry Bar, Window Treatments, WhirlPool/HotTub, Wood Floors
Hot Water Natural Gas
Heating Forced Air
Cooling Central A/C, Ceiling Fan(s)
Flooring Hardwood, Carpet, Ceramic Tile, Other
Fireplaces Number 1
Fireplaces Type Fireplace - Glass Doors, Gas/Propane, Mantel(s)
Equipment Built-In Microwave, Cooktop, Dishwasher, Disposal, Exhaust Fan, Icemaker, Oven - Double, Refrigerator, Water Heater
Fireplace Y
Window Features Double Pane,Energy Efficient,Insulated,Screens,Vinyl Clad
Appliance Built-In Microwave, Cooktop, Dishwasher, Disposal, Exhaust Fan, Icemaker, Oven - Double, Refrigerator, Water Heater
Heat Source Natural Gas
Laundry Main Floor
Exterior
Exterior Feature Deck(s), Patio(s)
Parking Features Garage - Front Entry, Built In, Garage Door Opener, Other
Garage Spaces 4.0
Utilities Available Cable TV, Natural Gas Available, Phone
Amenities Available Bar/Lounge, Billiard Room, Club House, Common Grounds, Community Center, Concierge, Dining Rooms, Exercise Room, Fax/Copying, Fitness Center, Game Room, Gated Community, Golf Course Membership Available, Hot tub, Jog/Walk Path, Lake, Library, Meeting Room, Party Room, Picnic Area, Pool - Indoor, Pool - Outdoor, Putting Green, Recreational Center, Security, Shuffleboard, Swimming Pool, Tennis Courts, Tot Lots/Playground
Water Access N
View Pond
Roof Type Architectural Shingle
Accessibility 48\"+ Halls
Porch Deck(s), Patio(s)
Attached Garage 2
Total Parking Spaces 4
Garage Y
Building
Lot Description Backs - Open Common Area, Cul-de-sac, Landscaping, Level, No Thru Street, Pond, Premium, Rear Yard, SideYard(s)
Story 2
Sewer Public Sewer
Water Public
Architectural Style Ranch/Rambler
Level or Stories 2
Additional Building Above Grade, Below Grade
Structure Type 2 Story Ceilings,9'+ Ceilings,Cathedral Ceilings,Dry Wall,High,Tray Ceilings,Vaulted Ceilings
New Construction N
Schools
School District Harford County Public Schools
Others
HOA Fee Include All Ground Fee,Common Area Maintenance,Custodial Services Maintenance,Ext Bldg Maint,Health Club,Insurance,Lawn Care Front,Lawn Care Rear,Lawn Care Side,Lawn Maintenance,Management,Pool(s),Recreation Facility,Reserve Funds,Road Maintenance,Security Gate,Snow Removal,Trash
Senior Community No
Tax ID 1306071864
Ownership Fee Simple
SqFt Source Assessor
Special Listing Condition Standard
Read Less
Want to know what your home might be worth? Contact us for a FREE valuation!

Our team is ready to help you sell your home for the highest possible price ASAP

Bought with Lee R. Tessier • EXP Realty, LLC

GET MORE INFORMATION





