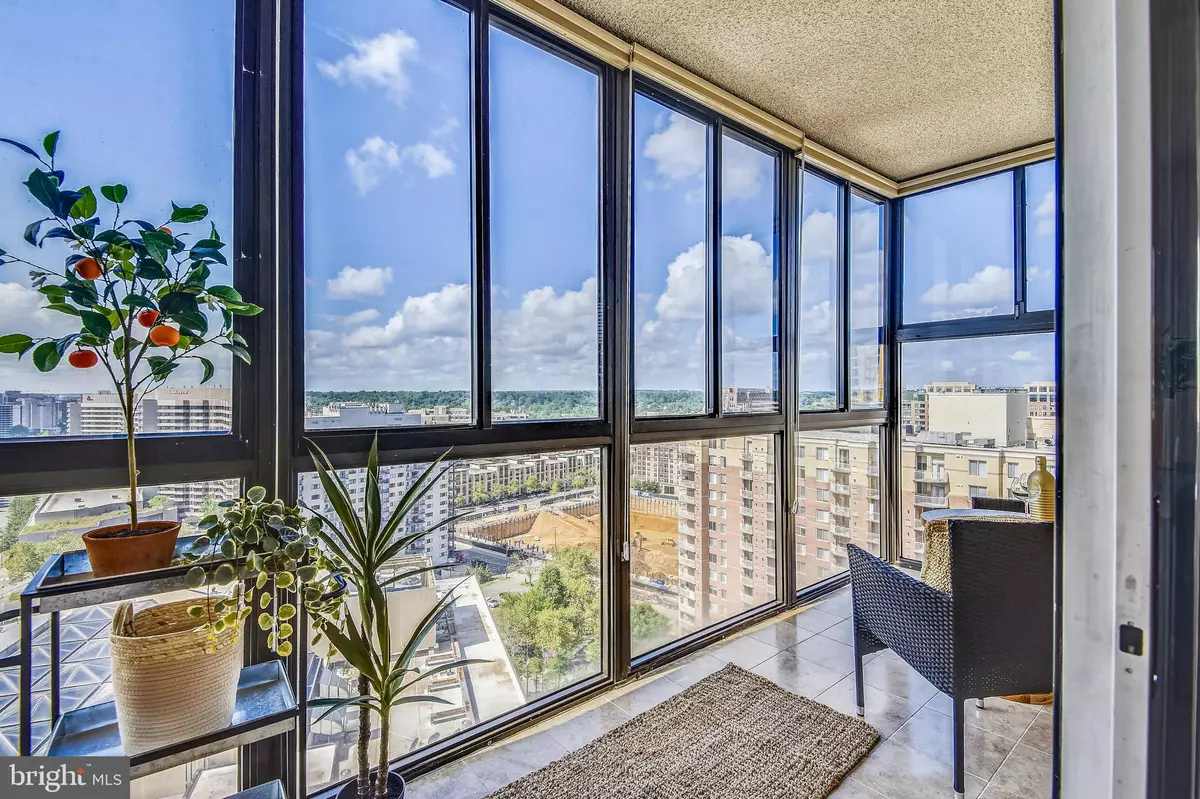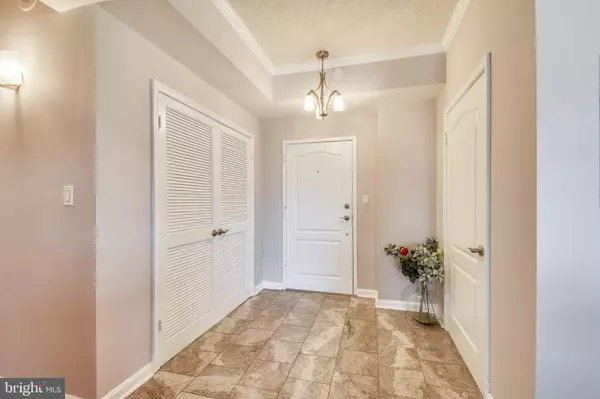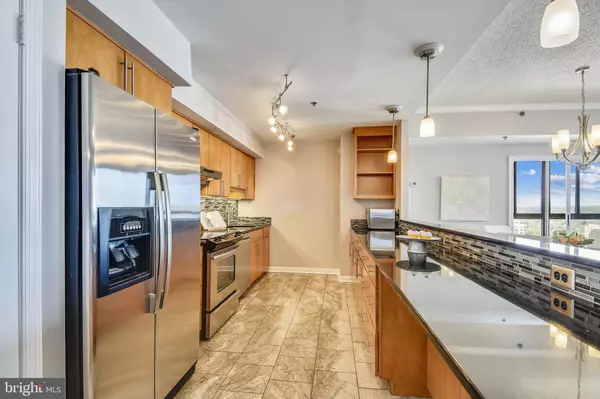$700,000
$725,000
3.4%For more information regarding the value of a property, please contact us for a free consultation.
1211 EADS ST S #1901 Arlington, VA 22202
2 Beds
2 Baths
1,664 SqFt
Key Details
Sold Price $700,000
Property Type Condo
Sub Type Condo/Co-op
Listing Status Sold
Purchase Type For Sale
Square Footage 1,664 sqft
Price per Sqft $420
Subdivision Bella Vista
MLS Listing ID VAAR167964
Sold Date 09/25/20
Style Transitional
Bedrooms 2
Full Baths 2
Condo Fees $1,025/mo
HOA Y/N N
Abv Grd Liv Area 1,664
Originating Board BRIGHT
Year Built 1989
Annual Tax Amount $6,422
Tax Year 2020
Property Description
Now is the perfect time for you to buy this gorgeous, bright and spacious condo with beautifully renovated kitchen and baths, and hardwood floors throughout. The gourmet kitchen, dining area, living area and adjacent sunroom comprise one large, lovely, great room. Both bedrooms are generously sized and both have nicely fitted, walk-in closets. The baths are especially well-appointed with upscale tile, vanities and sink tops. The distance views from the unit are exceptionally pleasing. The condo fee includes all utilities, a 24-hour concierge, lovely party facility, a well-equipped exercise room, outdoor pool, patios, and more. The big additional benefit to this move-in condition unit is its outstanding location in the heart of the new National Landing/Pentagon City area, opposite Whole Foods, near the new Amazon Hqs, two blocks from the Pentagon City metro station, one block from Costco, near Long Bridge Park, and close to the great bars and restaurants on S. 23rd St......basically a walker's and biker's paradise, but also with immediate access to major thoroughfares. In short, this property offers everything a person could want for an easy and comfortable lifestyle. Click on camera icon for virtual tour and floor plan. Video tours: https://player.vimeo.com/video/437087266, https://youtu.be/7Lt-gpv6KBQ. It's a fabulous condo.
Location
State VA
County Arlington
Zoning RA-H-3.2
Rooms
Other Rooms Primary Bedroom, Bedroom 2, Kitchen, Great Room
Main Level Bedrooms 2
Interior
Interior Features Ceiling Fan(s), Crown Moldings, Floor Plan - Open, Kitchen - Gourmet, Recessed Lighting
Hot Water Electric
Heating Forced Air
Cooling Central A/C, Ceiling Fan(s)
Flooring Hardwood
Equipment Dishwasher, Disposal, Dryer, Icemaker, Microwave, Oven/Range - Electric, Refrigerator, Stainless Steel Appliances, Washer
Appliance Dishwasher, Disposal, Dryer, Icemaker, Microwave, Oven/Range - Electric, Refrigerator, Stainless Steel Appliances, Washer
Heat Source Natural Gas
Laundry Washer In Unit, Dryer In Unit
Exterior
Parking Features Garage - Rear Entry, Underground
Garage Spaces 2.0
Amenities Available Common Grounds, Concierge, Elevator, Fitness Center, Party Room, Picnic Area, Pool - Outdoor, Sauna, Storage Bin
Water Access N
Accessibility None
Total Parking Spaces 2
Garage N
Building
Story 1
Unit Features Hi-Rise 9+ Floors
Sewer Public Sewer
Water Public
Architectural Style Transitional
Level or Stories 1
Additional Building Above Grade
New Construction N
Schools
Elementary Schools Hoffman-Boston
Middle Schools Gunston
High Schools Wakefield
School District Arlington County Public Schools
Others
Pets Allowed Y
HOA Fee Include Air Conditioning,Common Area Maintenance,Ext Bldg Maint,Gas,Heat,Management,Pool(s),Recreation Facility,Sauna,Sewer,Snow Removal,Water,Electricity,Reserve Funds
Senior Community No
Tax ID 35-001-383
Ownership Condominium
Security Features Sprinkler System - Indoor
Special Listing Condition Standard
Pets Allowed Breed Restrictions, Cats OK, Dogs OK, Number Limit
Read Less
Want to know what your home might be worth? Contact us for a FREE valuation!

Our team is ready to help you sell your home for the highest possible price ASAP

Bought with Cheryl H Wood • Redfin Corporation

GET MORE INFORMATION





