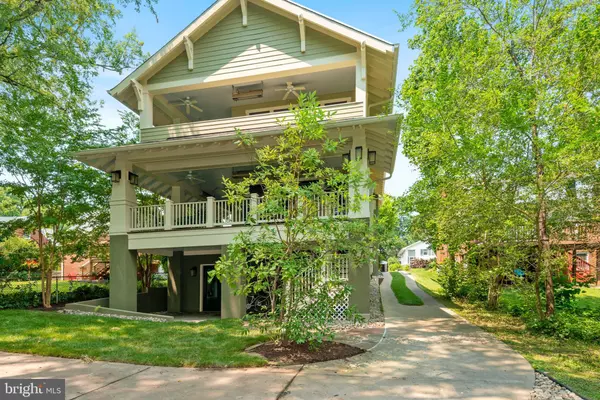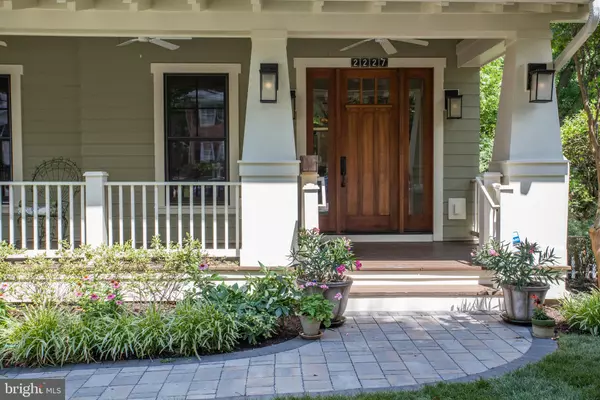$1,925,000
$1,950,000
1.3%For more information regarding the value of a property, please contact us for a free consultation.
2227 N MADISON ST Arlington, VA 22205
5 Beds
4 Baths
5,358 SqFt
Key Details
Sold Price $1,925,000
Property Type Single Family Home
Sub Type Detached
Listing Status Sold
Purchase Type For Sale
Square Footage 5,358 sqft
Price per Sqft $359
Subdivision Overlee
MLS Listing ID VAAR2001336
Sold Date 08/16/21
Style Craftsman
Bedrooms 5
Full Baths 3
Half Baths 1
HOA Y/N N
Abv Grd Liv Area 3,448
Originating Board BRIGHT
Year Built 2012
Annual Tax Amount $17,490
Tax Year 2021
Lot Size 0.264 Acres
Acres 0.26
Property Description
BACKUP OFFERS ENCOURAGED** Custom designed in 2012 with impressive details not found in ordinary homes: tongue in groove hickory floors on two levels, authentic wood trim, stone fireplace, wrap around porches on the main and upper level; dumb waiter from lower to main level; cook and baker's kitchen with gas cooktop, double ovens, double dishwashers, custom cabinetry and deep countertops, large rooms and high ceilings designed to a human scale, well placed large windows with views of greenery; two car detached garage with more space for bike, garden, sports, and camping equipment storage; office above the garage with vaulted ceiling and tall windows; the 11,400 sq.ft. lot is well landscaped with perennials and mature trees and shrubbery. **A hearty walk to the East Falls Church Metro, and near Westover Village, Lee-Harrison Center, Tuckahoe Park and Playground, bike path, and shops and restaurants along Lee Highway. The home is zoned for Tuckahoe, Swanson, and Yorktown schools.**
**Delight your clients with a wonderful home in pristine move in condition.**
Location
State VA
County Arlington
Zoning R-6
Rooms
Other Rooms Living Room, Dining Room, Primary Bedroom, Sitting Room, Bedroom 2, Bedroom 3, Bedroom 4, Bedroom 5, Kitchen, Family Room, Foyer, Breakfast Room, Office, Recreation Room, Storage Room, Media Room, Bathroom 2, Bathroom 3, Primary Bathroom, Half Bath
Basement Fully Finished
Interior
Interior Features Attic, Built-Ins, Ceiling Fan(s), Family Room Off Kitchen, Floor Plan - Open, Kitchen - Island, Recessed Lighting, Soaking Tub, Studio, Walk-in Closet(s), Wood Floors
Hot Water Natural Gas
Heating Forced Air, Zoned
Cooling Central A/C, Zoned
Flooring Hardwood
Fireplaces Number 2
Equipment Built-In Microwave, Cooktop, Dishwasher, Disposal, Dryer, Icemaker, Oven - Double, Range Hood, Refrigerator, Stainless Steel Appliances, Washer
Furnishings No
Fireplace Y
Window Features Bay/Bow,Double Hung,Screens,Double Pane
Appliance Built-In Microwave, Cooktop, Dishwasher, Disposal, Dryer, Icemaker, Oven - Double, Range Hood, Refrigerator, Stainless Steel Appliances, Washer
Heat Source Natural Gas
Exterior
Exterior Feature Patio(s), Porch(es)
Parking Features Garage - Front Entry
Garage Spaces 6.0
Fence Partially, Rear
Water Access N
Roof Type Architectural Shingle
Accessibility None
Porch Patio(s), Porch(es)
Total Parking Spaces 6
Garage Y
Building
Story 3
Sewer Public Sewer
Water Public
Architectural Style Craftsman
Level or Stories 3
Additional Building Above Grade, Below Grade
Structure Type 9'+ Ceilings
New Construction N
Schools
Elementary Schools Tuckahoe
Middle Schools Swanson
High Schools Yorktown
School District Arlington County Public Schools
Others
Senior Community No
Tax ID 10-007-026
Ownership Fee Simple
SqFt Source Assessor
Special Listing Condition Standard
Read Less
Want to know what your home might be worth? Contact us for a FREE valuation!

Our team is ready to help you sell your home for the highest possible price ASAP

Bought with Natalie U Roy • KW Metro Center

GET MORE INFORMATION





