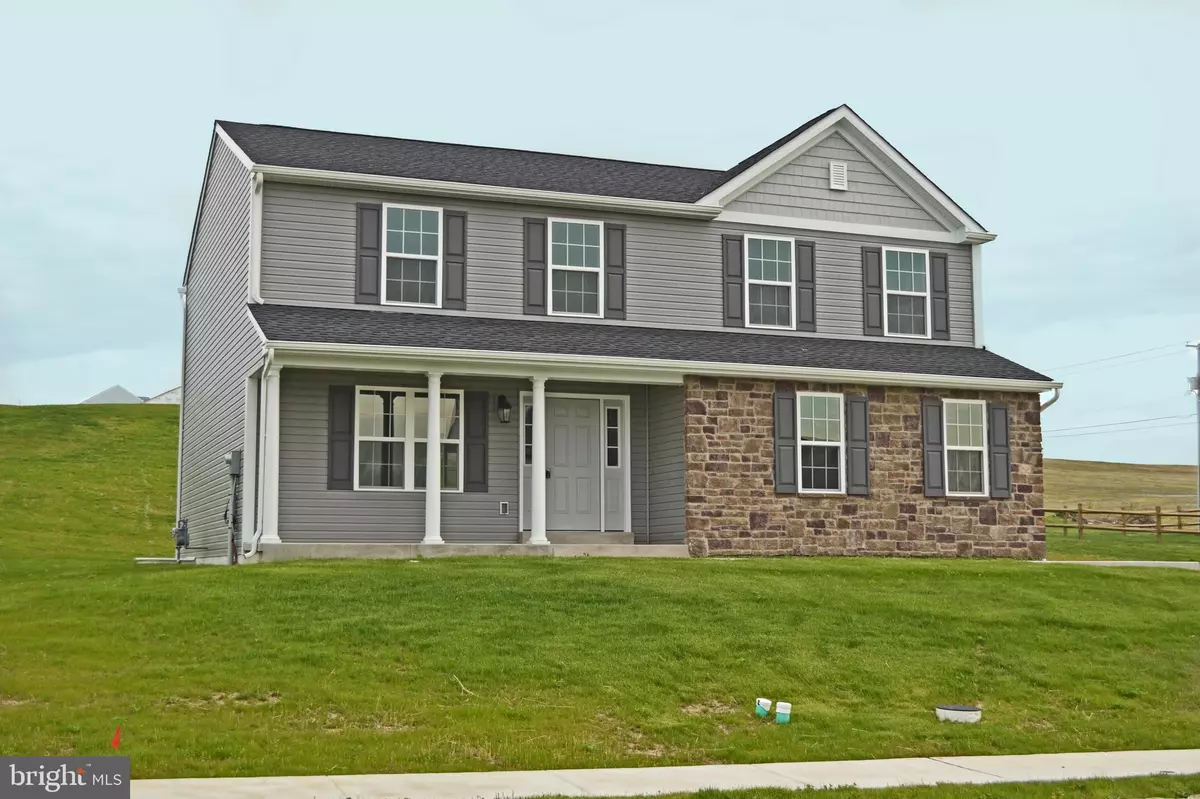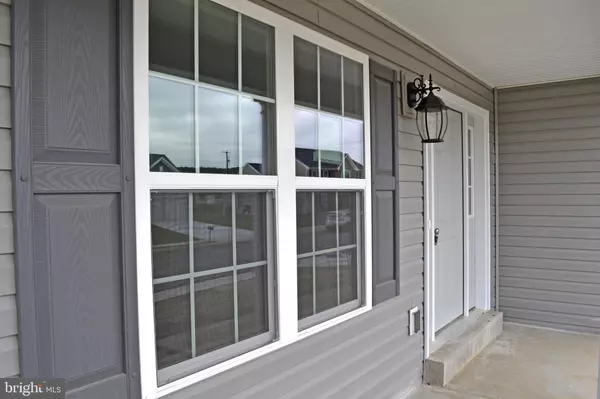$289,900
$289,900
For more information regarding the value of a property, please contact us for a free consultation.
11 ROME DR Leesport, PA 19533
4 Beds
3 Baths
2,102 SqFt
Key Details
Sold Price $289,900
Property Type Single Family Home
Sub Type Detached
Listing Status Sold
Purchase Type For Sale
Square Footage 2,102 sqft
Price per Sqft $137
Subdivision The Harvest
MLS Listing ID PABK340134
Sold Date 07/23/20
Style Colonial
Bedrooms 4
Full Baths 2
Half Baths 1
HOA Y/N N
Abv Grd Liv Area 2,102
Originating Board BRIGHT
Year Built 2019
Annual Tax Amount $1,589
Tax Year 2020
Lot Size 0.480 Acres
Acres 0.48
Lot Dimensions 0.00 x 0.00
Property Description
Forino s desirable HARVEST community is filling up fast. Our Side Entry Andrew II 4BR floor plan is tastefully designed and situated on a peaceful acre lot! Property to be built 11 Rome Drive (LOT 9) is an affordable 4 bedroom home with and extended open front porch and a 2 car side entry garage. Exterior of the home features a modern and attractive color scheme with dark gray siding, black shutters, stone/masonry work on the facade, shakes in the roof peak, charcoal roof, and white trim and white columns. Enter your new home through the spacious living room, separate dining room, and open kitchen. This kitchen features our upgraded maple cabinets in dark espresso, with tastefully selected granite countertops. Entire first floor offers a luxury feel with LVT plank flooring. Large 12 x 16 deck off the kitchen area is perfect for outdoor entertaining. Off the kitchen there is a separate laundry room and power room. The second floor offers master suite, with master bathroom and walk-in-closet, plus three more bedrooms and a hall bath. Where else can you find a BRAND NEW 4 BEDROOM HOME with TWO YEAR WARRANTY at this price?! Call for additional information.
Location
State PA
County Berks
Area Ontelaunee Twp (10268)
Zoning RESIDENTIAL
Rooms
Basement Full, Unfinished
Interior
Interior Features Attic, Carpet, Dining Area, Floor Plan - Traditional, Kitchen - Eat-In, Kitchen - Island, Primary Bath(s), Walk-in Closet(s)
Heating Forced Air
Cooling Central A/C
Furnishings No
Fireplace N
Heat Source Natural Gas
Laundry Main Floor
Exterior
Parking Features Garage - Side Entry
Garage Spaces 2.0
Water Access N
Roof Type Shingle,Pitched
Accessibility None
Attached Garage 2
Total Parking Spaces 2
Garage Y
Building
Story 2
Sewer Public Sewer
Water Public
Architectural Style Colonial
Level or Stories 2
Additional Building Above Grade, Below Grade
New Construction Y
Schools
Elementary Schools Schuylkill Valley
Middle Schools Schuylkill Valley
High Schools Schulykill Valley
School District Schuylkill Valley
Others
Senior Community No
Tax ID 68-4491-02-55-9851
Ownership Fee Simple
SqFt Source Estimated
Acceptable Financing Conventional, USDA, VA, Cash, FHA
Horse Property N
Listing Terms Conventional, USDA, VA, Cash, FHA
Financing Conventional,USDA,VA,Cash,FHA
Special Listing Condition Standard
Read Less
Want to know what your home might be worth? Contact us for a FREE valuation!

Our team is ready to help you sell your home for the highest possible price ASAP

Bought with Howard S Schaeffer • RE/MAX Real Estate-Allentown

GET MORE INFORMATION





