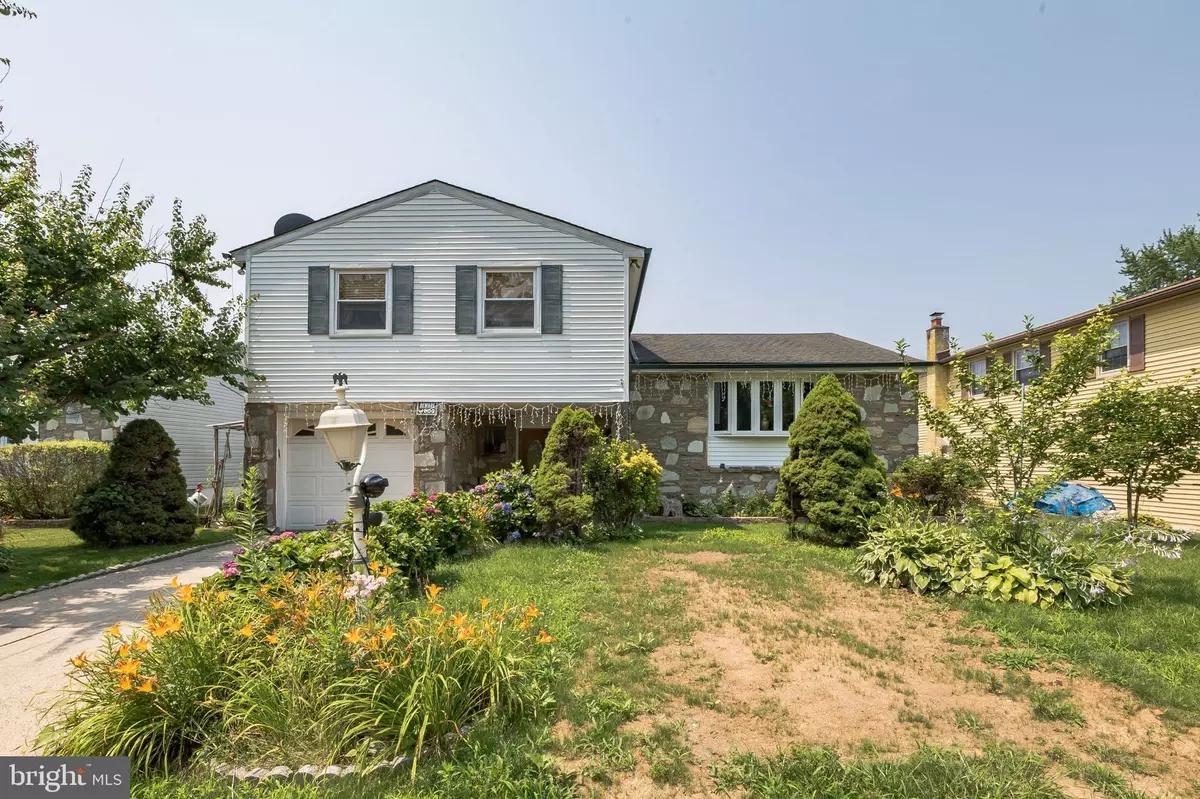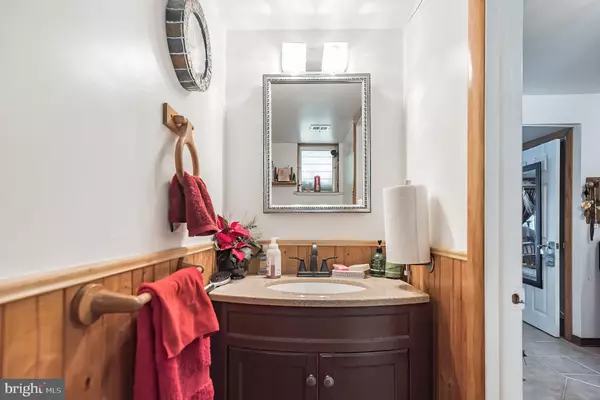$440,000
$474,999
7.4%For more information regarding the value of a property, please contact us for a free consultation.
394 WOODHAVEN RD Philadelphia, PA 19116
4 Beds
3 Baths
2,365 SqFt
Key Details
Sold Price $440,000
Property Type Single Family Home
Sub Type Detached
Listing Status Sold
Purchase Type For Sale
Square Footage 2,365 sqft
Price per Sqft $186
Subdivision Philadelphia (Northeast)
MLS Listing ID PAPH2005436
Sold Date 10/28/21
Style Bi-level
Bedrooms 4
Full Baths 2
Half Baths 1
HOA Y/N N
Abv Grd Liv Area 2,365
Originating Board BRIGHT
Year Built 1962
Annual Tax Amount $4,460
Tax Year 2021
Lot Size 6,413 Sqft
Acres 0.15
Lot Dimensions 58.30 x 110.00
Property Description
ALL virtual Showings till Sept 18-2021 !!
WELCOME to your absolutely gorgeous home!! 4 large bedrooms 2.5 baths completely renovated ! All granite kitchen- countertop- backsplash and floor! Granite bathrooms floors as well! All Large rooms.
As soon as you enter its a large hallway, half bathroom and exit to a spectacular back yard and huge HEATED Pool, excellent to enjoy all summer long and even longer!!
Lot of storage space, 3 shades build for item pool storage, extra room adjunct to garage with shelves and closets, entire house has Osmosis installed water purified, including pool water,
Some furniture/ items included with the right offer- or paid separately! All as is condition!!Just to much to describe -- make you reservation now! Looking for October settlement!
Owner is a Pa realtor .
Location
State PA
County Philadelphia
Area 19116 (19116)
Zoning RSD3
Direction East
Rooms
Basement Fully Finished
Main Level Bedrooms 4
Interior
Interior Features Carpet, Ceiling Fan(s), Combination Kitchen/Dining, Crown Moldings, Dining Area, Kitchen - Eat-In, Kitchen - Island, WhirlPool/HotTub, Window Treatments, Wine Storage
Hot Water Natural Gas
Heating Central
Cooling Central A/C
Flooring Ceramic Tile, Carpet, Hardwood, Stone
Fireplaces Type Electric
Equipment Built-In Range, Dishwasher, Dryer, Exhaust Fan, Extra Refrigerator/Freezer, Icemaker, Indoor Grill, Microwave, Oven/Range - Gas, Range Hood, Refrigerator, Washer, Water Heater
Furnishings Yes
Fireplace Y
Window Features Bay/Bow
Appliance Built-In Range, Dishwasher, Dryer, Exhaust Fan, Extra Refrigerator/Freezer, Icemaker, Indoor Grill, Microwave, Oven/Range - Gas, Range Hood, Refrigerator, Washer, Water Heater
Heat Source Natural Gas
Exterior
Garage Spaces 1.0
Utilities Available Cable TV
Water Access N
View Trees/Woods
Roof Type Shingle
Accessibility Level Entry - Main
Total Parking Spaces 1
Garage N
Building
Lot Description Private, Rear Yard, SideYard(s)
Story 3
Sewer Public Sewer
Water Public
Architectural Style Bi-level
Level or Stories 3
Additional Building Above Grade, Below Grade
Structure Type Dry Wall
New Construction N
Schools
Elementary Schools Watson Comly School
Middle Schools Baldi
High Schools George Washington
School District The School District Of Philadelphia
Others
Pets Allowed Y
Senior Community No
Tax ID 582339000
Ownership Fee Simple
SqFt Source Assessor
Acceptable Financing Conventional
Horse Property N
Listing Terms Conventional
Financing Conventional
Special Listing Condition Standard
Pets Allowed No Pet Restrictions
Read Less
Want to know what your home might be worth? Contact us for a FREE valuation!

Our team is ready to help you sell your home for the highest possible price ASAP

Bought with Mohammad Abuali • Home Solutions Realty Group
GET MORE INFORMATION





