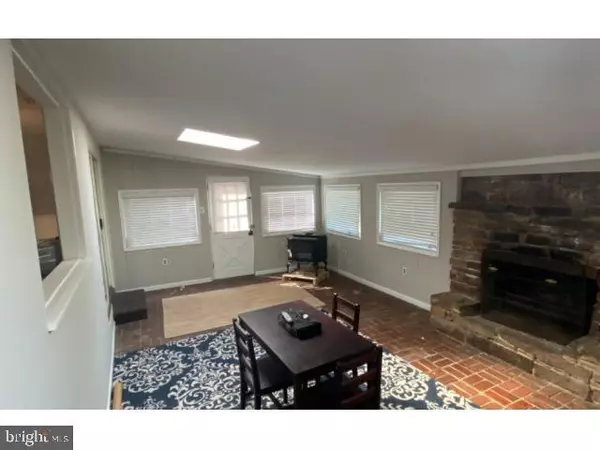$435,000
$435,000
For more information regarding the value of a property, please contact us for a free consultation.
4139 TWYNNWOOD RD Lafayette Hill, PA 19444
3 Beds
2 Baths
1,794 SqFt
Key Details
Sold Price $435,000
Property Type Single Family Home
Sub Type Detached
Listing Status Sold
Purchase Type For Sale
Square Footage 1,794 sqft
Price per Sqft $242
Subdivision Lafayette Hill
MLS Listing ID PAMC2003106
Sold Date 09/29/21
Style Ranch/Rambler
Bedrooms 3
Full Baths 1
Half Baths 1
HOA Y/N N
Abv Grd Liv Area 1,794
Originating Board BRIGHT
Year Built 1954
Annual Tax Amount $4,628
Tax Year 2021
Lot Size 0.275 Acres
Acres 0.27
Lot Dimensions 96.00 x 0.00
Property Description
Rare ranch in Lafayette Hill with 2 car garage, basement and 2 fireplaces! Located on a quiet circle, you will be close to restaurants, paved trails and 3 rail stations! Bring your interior renovating ideas and bring your love for landscaping, dozens of tree and plant species on the property. HVAC units are less than a year old. Sold as is.
Location
State PA
County Montgomery
Area Whitemarsh Twp (10665)
Zoning RESIDENTIAL
Direction West
Rooms
Basement Full, Shelving, Space For Rooms, Unfinished, Sump Pump
Main Level Bedrooms 3
Interior
Interior Features Dining Area, Combination Kitchen/Living, Floor Plan - Traditional, Wood Floors
Hot Water Natural Gas
Heating Central, Wood Burn Stove, Forced Air
Cooling Central A/C, Heat Pump(s)
Flooring Hardwood, Ceramic Tile, Other
Fireplaces Number 2
Equipment Dishwasher, Dryer, Microwave, Oven/Range - Electric, Refrigerator, Washer, Water Heater, Range Hood, Dryer - Electric, Freezer
Window Features Double Pane,Insulated,Skylights
Appliance Dishwasher, Dryer, Microwave, Oven/Range - Electric, Refrigerator, Washer, Water Heater, Range Hood, Dryer - Electric, Freezer
Heat Source Natural Gas
Laundry Main Floor
Exterior
Exterior Feature Patio(s), Porch(es)
Parking Features Garage - Front Entry, Garage - Side Entry
Garage Spaces 7.0
Fence Partially, Wire, Wood
Utilities Available Cable TV, Phone, Electric Available, Natural Gas Available, Sewer Available
Water Access N
Roof Type Shingle,Rubber
Accessibility Level Entry - Main
Porch Patio(s), Porch(es)
Attached Garage 2
Total Parking Spaces 7
Garage Y
Building
Lot Description Front Yard, Rear Yard, Corner
Story 1
Foundation Concrete Perimeter
Sewer Public Sewer
Water Public
Architectural Style Ranch/Rambler
Level or Stories 1
Additional Building Above Grade, Below Grade
Structure Type Dry Wall
New Construction N
Schools
Elementary Schools Whitemarsh
Middle Schools Colonial
High Schools Plymouth Whitemarsh
School District Colonial
Others
Senior Community No
Tax ID 65-00-11932-009
Ownership Fee Simple
SqFt Source Assessor
Security Features Smoke Detector
Acceptable Financing Cash, Conventional, VA, FHA
Listing Terms Cash, Conventional, VA, FHA
Financing Cash,Conventional,VA,FHA
Special Listing Condition Standard
Read Less
Want to know what your home might be worth? Contact us for a FREE valuation!

Our team is ready to help you sell your home for the highest possible price ASAP

Bought with Philip E Williams • BHHS Fox & Roach-Jenkintown

GET MORE INFORMATION





