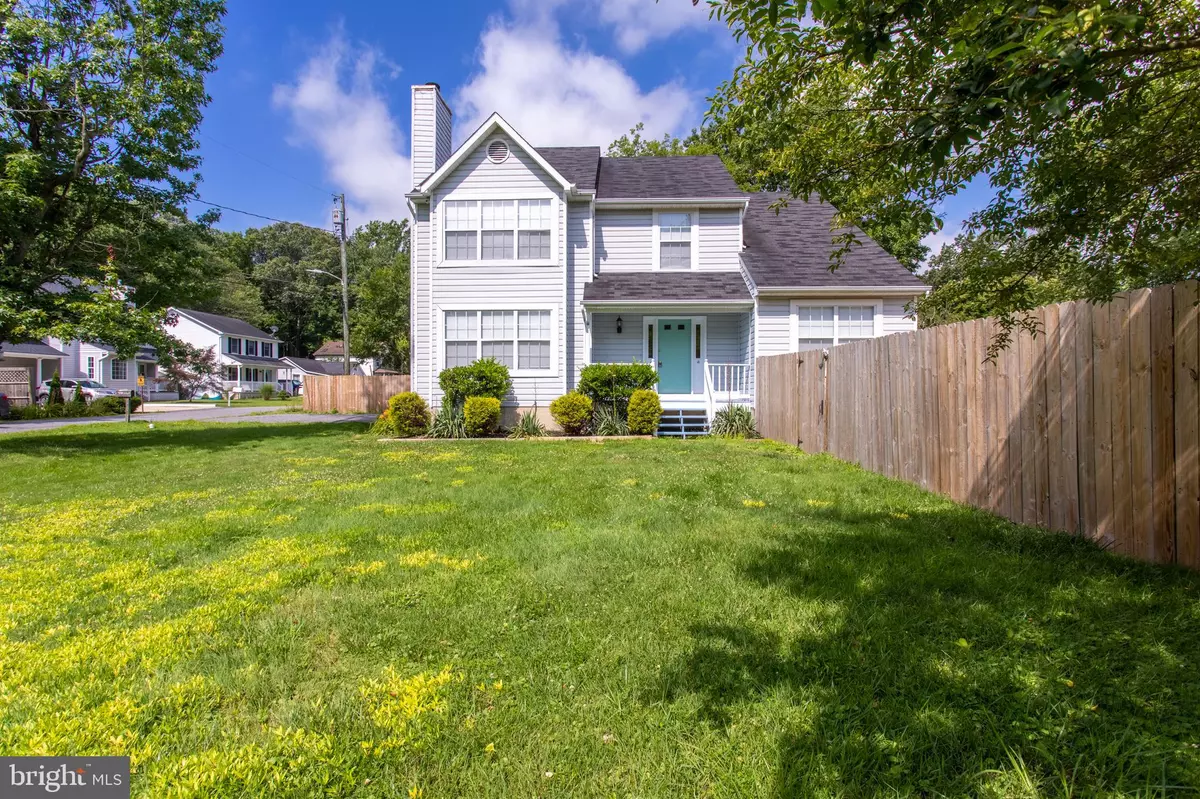$430,000
$425,000
1.2%For more information regarding the value of a property, please contact us for a free consultation.
1178 HOLLY AVE Shady Side, MD 20764
3 Beds
3 Baths
2,122 SqFt
Key Details
Sold Price $430,000
Property Type Single Family Home
Sub Type Detached
Listing Status Sold
Purchase Type For Sale
Square Footage 2,122 sqft
Price per Sqft $202
Subdivision Cedarhurst On The Bay
MLS Listing ID MDAA2002594
Sold Date 08/27/21
Style Colonial
Bedrooms 3
Full Baths 2
Half Baths 1
HOA Y/N N
Abv Grd Liv Area 2,122
Originating Board BRIGHT
Year Built 1989
Annual Tax Amount $3,770
Tax Year 2020
Lot Size 9,500 Sqft
Acres 0.22
Property Description
Enjoy life by the Chesapeake Bay in this traditional home that has been completely repainted with newly refinished hard wood floors and new carpet. Perfect for a growing family. The main floor features a large living room with fireplace and an adjacent dining room just off one side of the kitchen. The kitchen has upgraded cabinets, steel appliances and granite counter tops. The is a huge family room just off the other side of the kitchen.
The second floor feature has three bedrooms and two full baths plus a loft. The master bedroom has a a remodeled full bath featuring a stone floor double shower with beautiful tile work. The second full bath is off the main hallway and is close to the other two bedrooms. There is a large loft at the end of the all over looking the family room. This loft could be used for a variety of functions or converted into a 4th bedroom.
The inground pool is in the fenced area of the lot resulting in privacy and an opportunity for endless hours of fun an relaxation. If you want, take a walk to the end of the street and enjoy some spectacular views of the Chesapeake Bay. The Cedarhurst Community Assoc. asks for a voluntary $50 a year fee to use the children's playground, the fishing pier or the clubhouse which are located at the end of the street. There is also a marina which requires an additional fee to use.
Location
State MD
County Anne Arundel
Zoning R5
Rooms
Other Rooms Living Room, Dining Room, Bedroom 2, Bedroom 3, Kitchen, Bedroom 1, Great Room, Loft, Bathroom 1, Bathroom 2
Interior
Interior Features Floor Plan - Traditional, Ceiling Fan(s), Carpet, Wood Floors
Hot Water Electric
Heating Heat Pump(s)
Cooling Central A/C
Fireplaces Number 1
Fireplaces Type Brick
Equipment Stainless Steel Appliances, Dishwasher, Disposal, Dryer, Microwave, Stove, Washer, Water Heater
Fireplace Y
Appliance Stainless Steel Appliances, Dishwasher, Disposal, Dryer, Microwave, Stove, Washer, Water Heater
Heat Source Electric
Exterior
Exterior Feature Deck(s)
Water Access N
Accessibility None
Porch Deck(s)
Garage N
Building
Story 2
Sewer Public Sewer
Water Well
Architectural Style Colonial
Level or Stories 2
Additional Building Above Grade, Below Grade
New Construction N
Schools
School District Anne Arundel County Public Schools
Others
Senior Community No
Tax ID 020715500420700
Ownership Fee Simple
SqFt Source Assessor
Special Listing Condition Standard
Read Less
Want to know what your home might be worth? Contact us for a FREE valuation!

Our team is ready to help you sell your home for the highest possible price ASAP

Bought with Non Member • Non Subscribing Office

GET MORE INFORMATION





